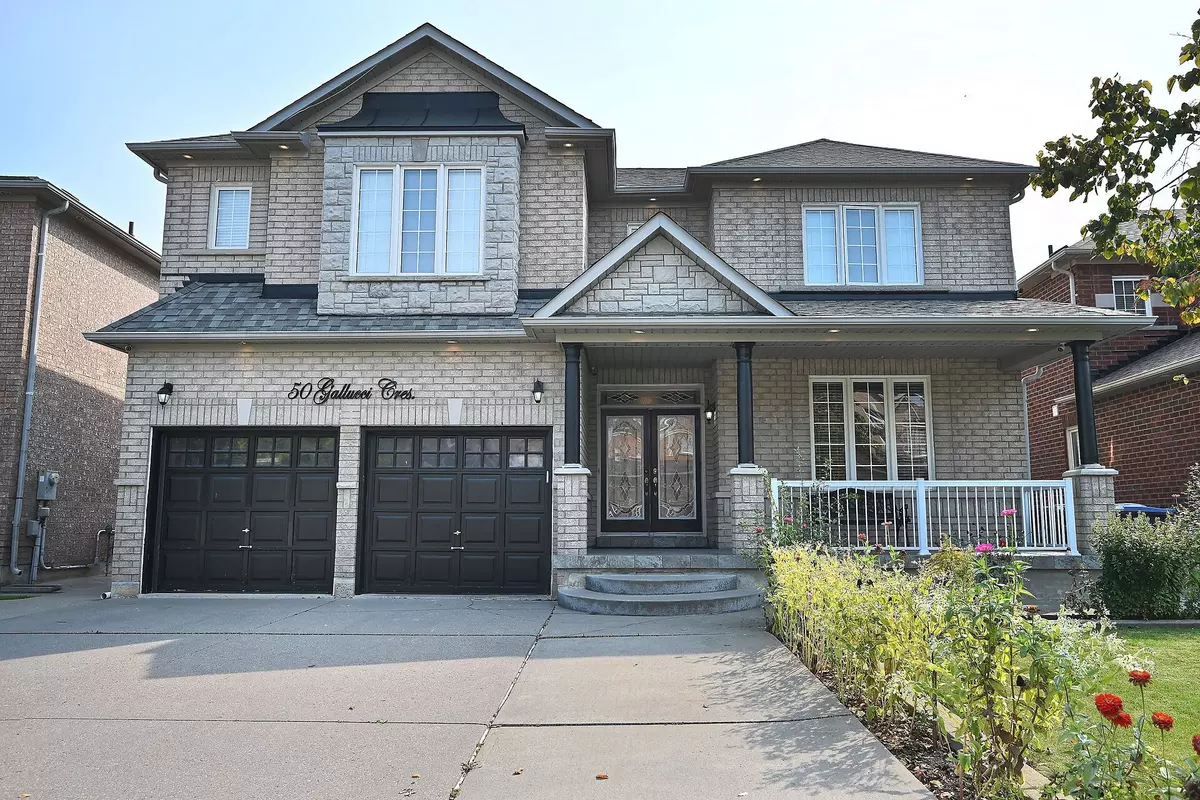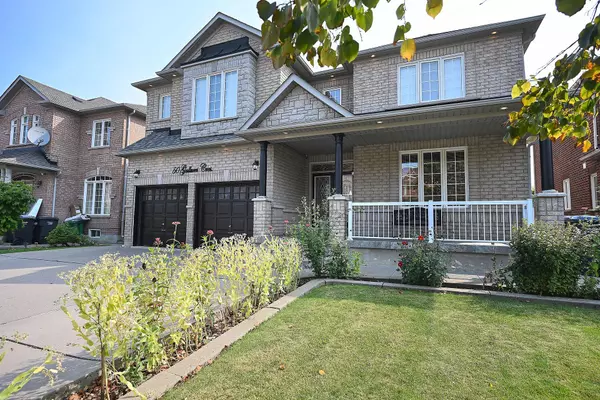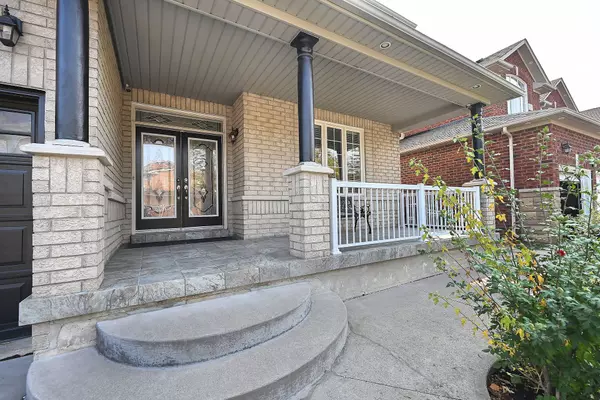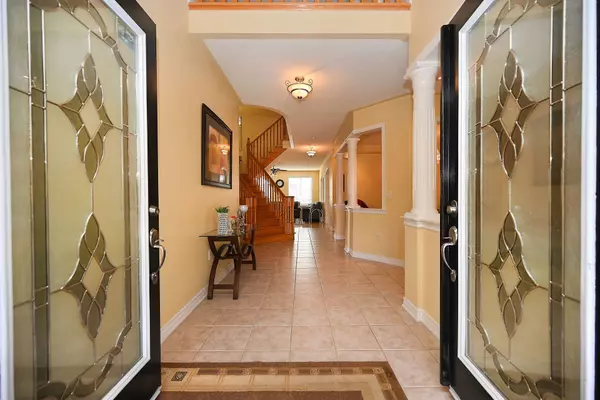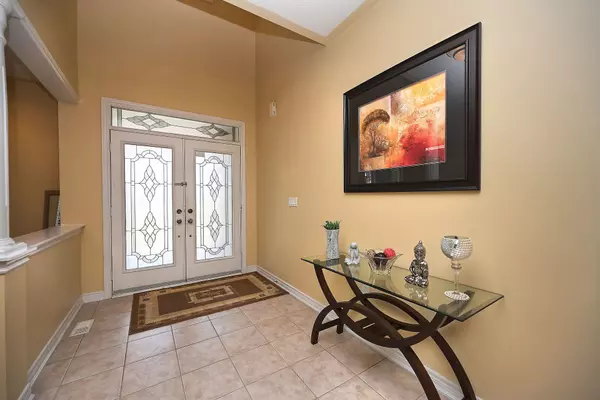REQUEST A TOUR If you would like to see this home without being there in person, select the "Virtual Tour" option and your advisor will contact you to discuss available opportunities.
In-PersonVirtual Tour
$ 1,750,100
Est. payment /mo
Open Sat 2PM-4PM
50 Gallucci CRES Brampton, ON L6P 1R2
7 Beds
5 Baths
OPEN HOUSE
Sat Feb 08, 2:00pm - 4:00pm
UPDATED:
01/29/2025 09:26 PM
Key Details
Property Type Single Family Home
Sub Type Free
Listing Status Active
Purchase Type For Sale
Approx. Sqft 3000-3500
Subdivision Bram East
MLS Listing ID W11907492
Style 2-Storey
Bedrooms 7
Annual Tax Amount $8,389
Tax Year 2024
Property Description
Fully Detached Home 3420 Sq Ft As Per Builder's Plan. Built On 47 Feet Wide Ravine Lot + Finished Walk-Out Basement With Sep Entrance. Main Floor Offers Sep Living, Dining, Family & Den. Freshly painted. Ceramic Tiles & Hardwood Floor On Main & 2nd Floor. Pot Lights In Living, Dining, Family Room & 2nd Floor Hallway. Second Floor has Good Size Bedrooms + 3 Full Washrooms. Kitchen With New Countertops & Backsplash. Fully finished basement with 1 bedroom & 1 Full Washroom. Bar in the basement can be converted to kitchen. Driveway, Side Entrance & Half backyard is cemented. Front of the house there is a nice balcony. Deck In The Backyard comes with garden shed. W/O from kitchen to the Deck.
Location
Province ON
County Peel
Community Bram East
Area Peel
Rooms
Basement Finished with Walk-Out, Separate Entrance
Kitchen 1
Interior
Interior Features Other
Cooling Central Air
Exterior
Parking Features Built-In
Garage Spaces 7.0
Pool None
Roof Type Other
Building
Foundation Other
Lited by CENTURY 21 PEOPLE`S CHOICE REALTY INC.

GET MORE INFORMATION
Follow Us

