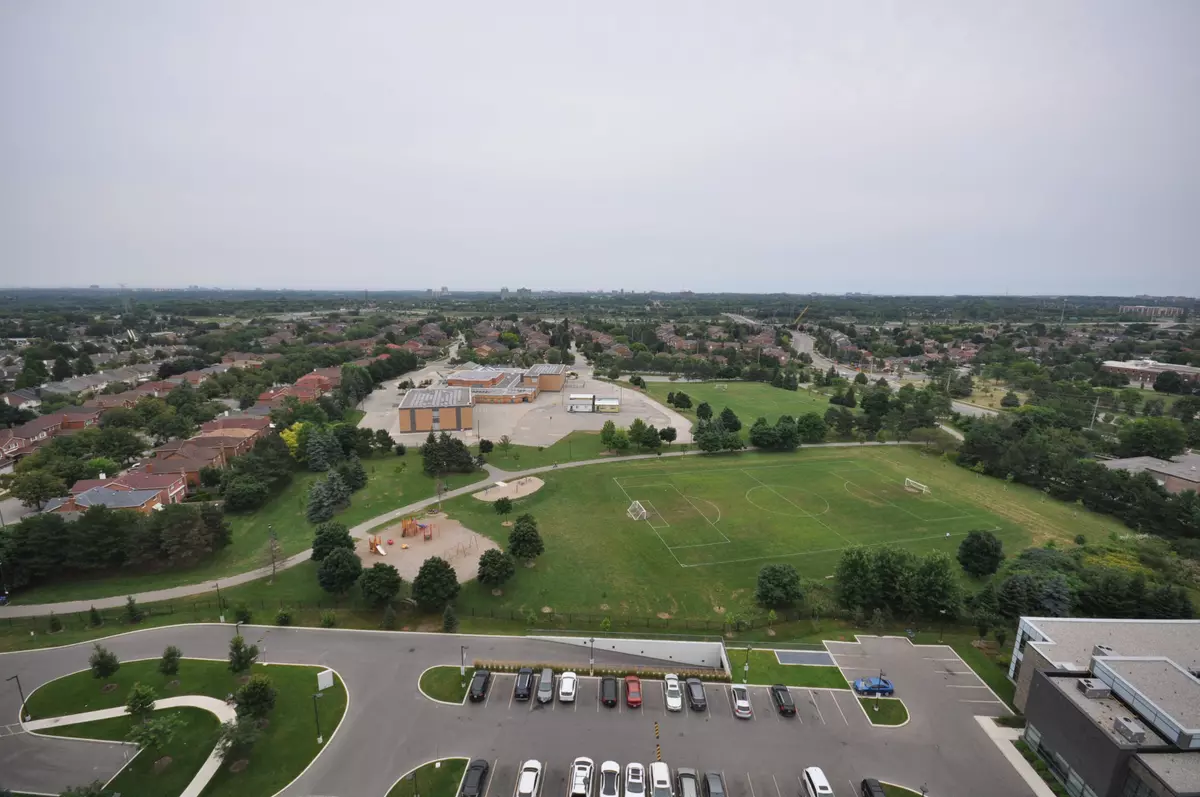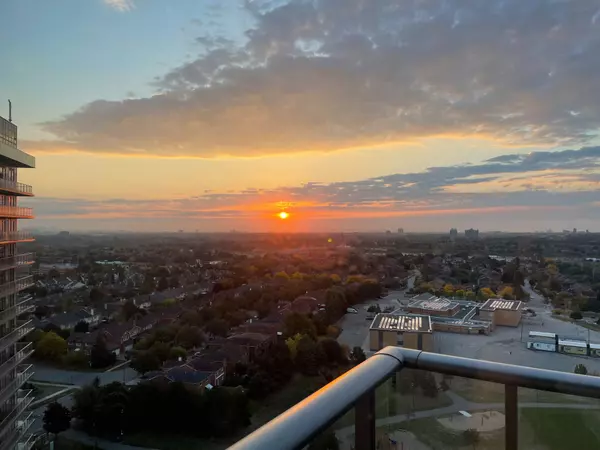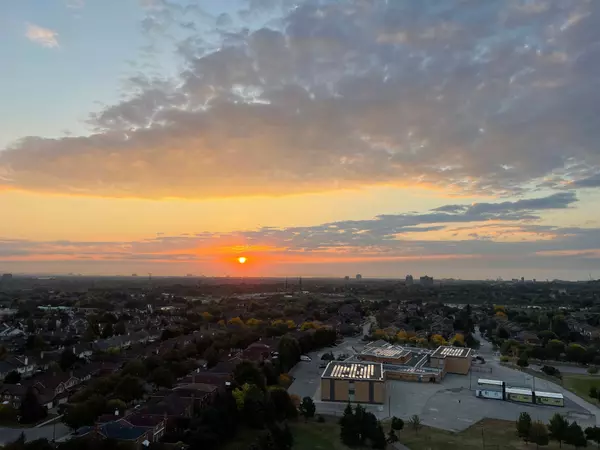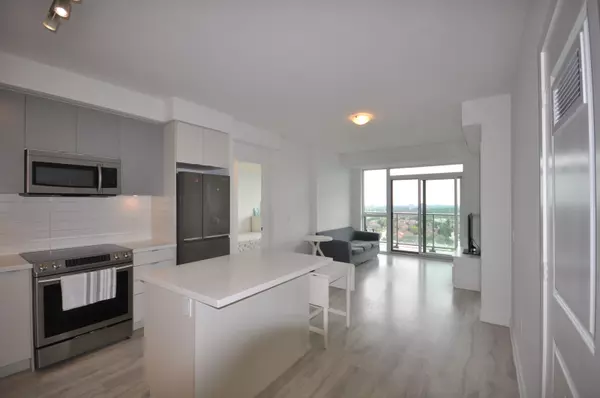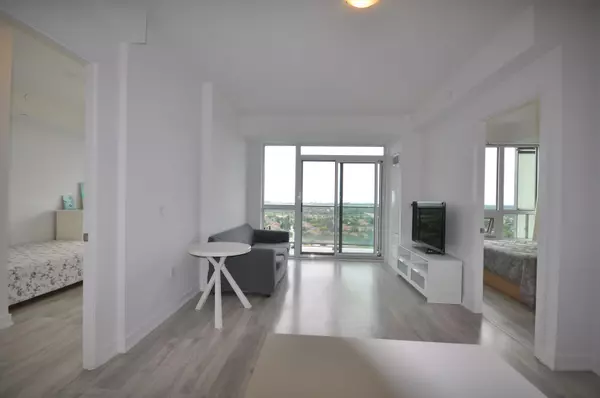4677 Glen Erin DR #1705 Mississauga, ON L5M 2E3
2 Beds
2 Baths
UPDATED:
01/29/2025 03:42 AM
Key Details
Property Type Condo
Sub Type Condo Apartment
Listing Status Active
Purchase Type For Sale
Approx. Sqft 800-899
Subdivision Central Erin Mills
MLS Listing ID W11907464
Style Apartment
Bedrooms 2
HOA Fees $761
Annual Tax Amount $3,720
Tax Year 2024
Property Description
Location
Province ON
County Peel
Community Central Erin Mills
Area Peel
Rooms
Family Room No
Basement None
Kitchen 1
Separate Den/Office 1
Interior
Interior Features Other
Cooling Central Air
Fireplace No
Heat Source Gas
Exterior
Parking Features Underground
Garage Spaces 1.0
View Park/Greenbelt
Exposure South East
Total Parking Spaces 1
Building
Story 16
Unit Features Hospital,Park,Public Transit,Rec./Commun.Centre,School,Library
Locker Owned
Others
Security Features Concierge/Security,Smoke Detector,Other
Pets Allowed Restricted


