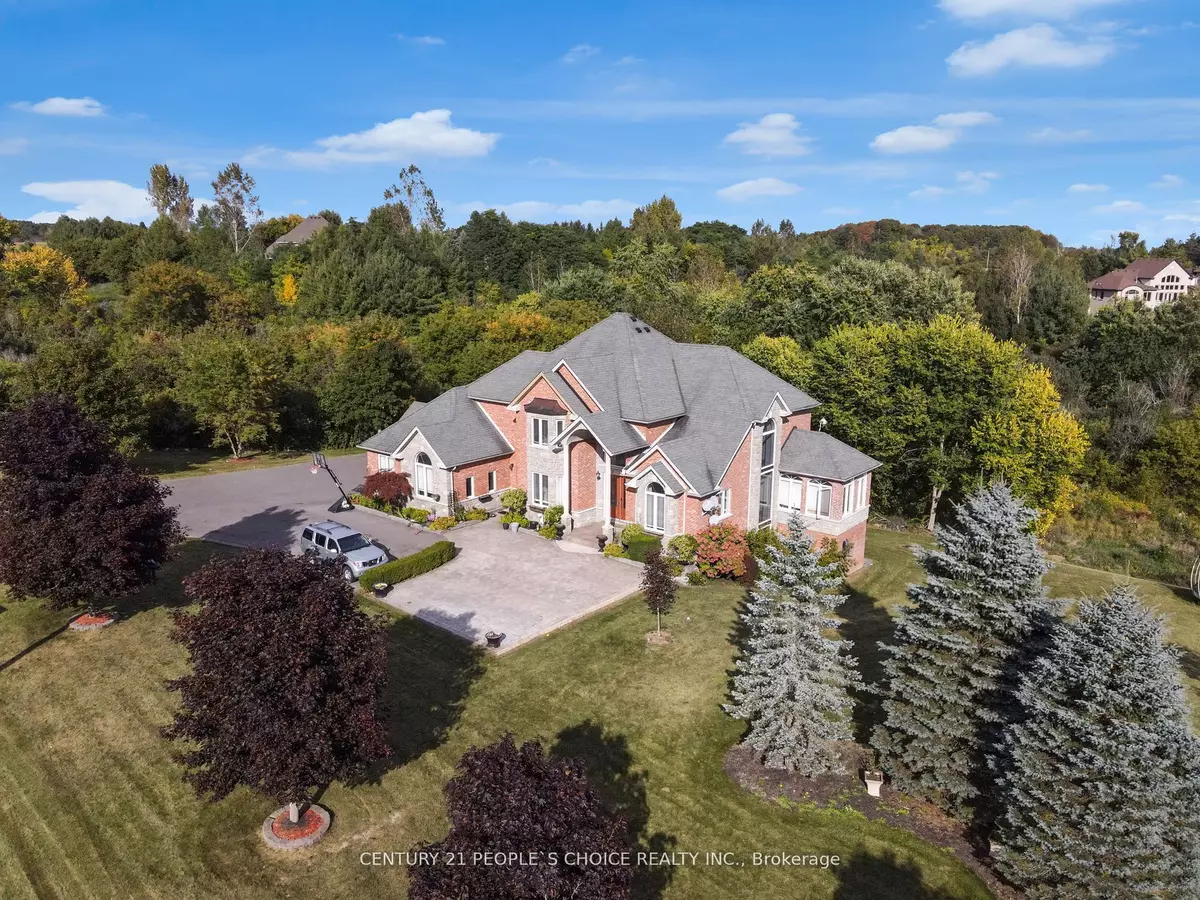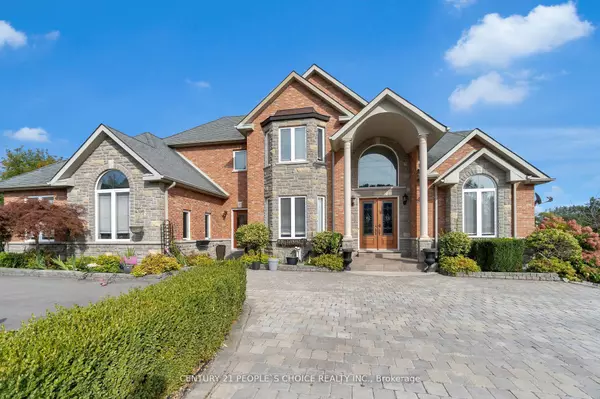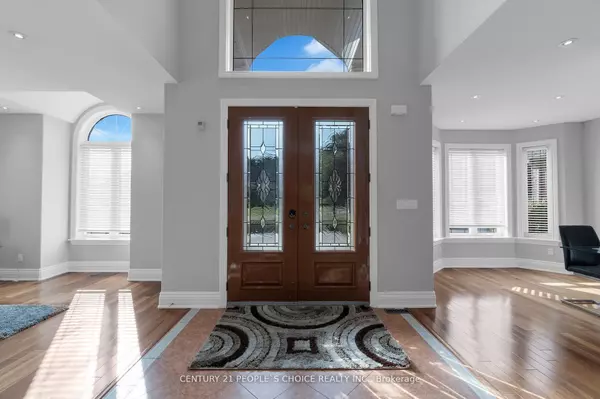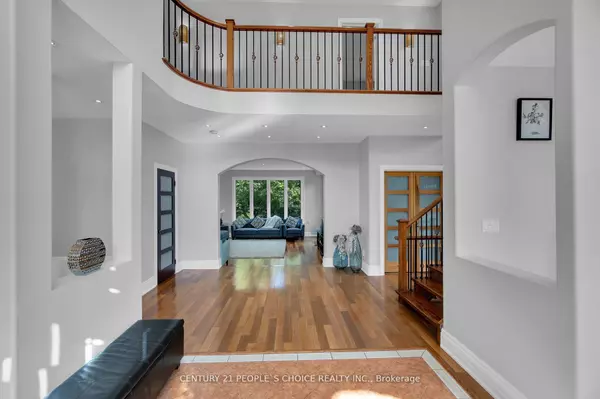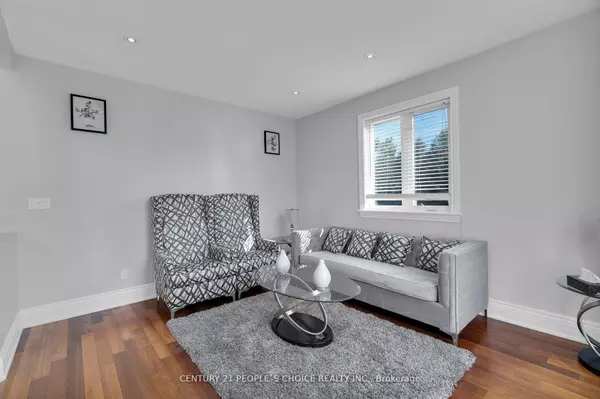REQUEST A TOUR If you would like to see this home without being there in person, select the "Virtual Tour" option and your agent will contact you to discuss available opportunities.
In-PersonVirtual Tour
$ 2,699,999
Est. payment /mo
Active
3 Valley Hill DR Caledon, ON L7E 0B8
9 Beds
6 Baths
UPDATED:
01/03/2025 04:42 PM
Key Details
Property Type Single Family Home
Listing Status Active
Purchase Type For Sale
Approx. Sqft 3500-5000
Subdivision Palgrave
MLS Listing ID W11905716
Style 2-Storey
Bedrooms 9
Annual Tax Amount $10,190
Tax Year 2024
Property Description
Beautiful custom Built Home On 4 Acres on Child Safe Cull De Sac In Prestige "Stonehart Estates". Approximately 4500 Sqft Completely Finished W/o Basement apartment with Separate laundry. Fantastic Floor Plan. Separate Work From Home Office +Den. Open Concept Kitchen & Family Room, W/O From Kitchen To Composite Deck. Every Bedroom Has A Washroom. Great Location To Schools ,Trails ,Bolton, Schomberg And Palgrave
Location
Province ON
County Peel
Community Palgrave
Area Peel
Rooms
Basement Finished with Walk-Out, Separate Entrance
Kitchen 2
Interior
Interior Features Other
Cooling Central Air
Inclusions All appliances, window coverings, Drive Way 2021, (2 Fridge, 2 Stoves), furnace 2016, Eco floor septic system.
Exterior
Parking Features Attached
Garage Spaces 13.0
Pool None
Roof Type Other
Building
Foundation Unknown
Others
Virtual Tour https://youtu.be/rnLxoGzSkaA?si=xl6XAtvTXxjtlTwK
Lited by CENTURY 21 PEOPLE`S CHOICE REALTY INC.

GET MORE INFORMATION
Follow Us

