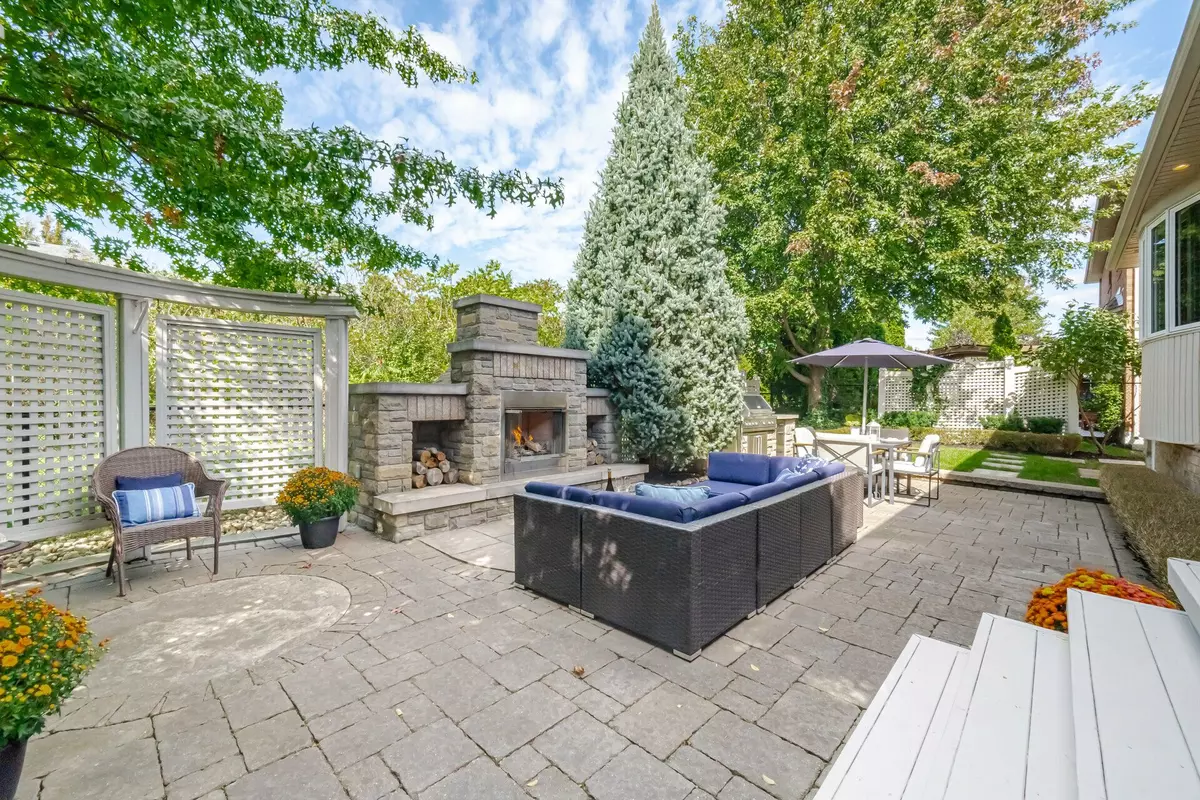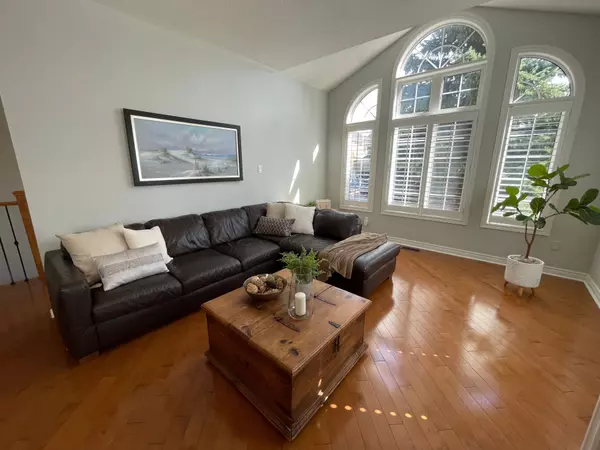3101 Portree CRES Oakville, ON L6M 5C4
2 Beds
3 Baths
UPDATED:
02/09/2025 06:57 AM
Key Details
Property Type Single Family Home
Sub Type Detached
Listing Status Active
Purchase Type For Sale
Subdivision Palermo West
MLS Listing ID W11904752
Style Bungalow-Raised
Bedrooms 2
Annual Tax Amount $5,841
Tax Year 2024
Property Description
Location
Province ON
County Halton
Community Palermo West
Area Halton
Rooms
Family Room No
Basement Finished
Kitchen 1
Separate Den/Office 2
Interior
Interior Features Bar Fridge, Central Vacuum, Auto Garage Door Remote, Primary Bedroom - Main Floor
Cooling Central Air
Fireplaces Type Natural Gas
Fireplace Yes
Heat Source Gas
Exterior
Parking Features Private Double
Garage Spaces 2.0
Pool None
Roof Type Asphalt Shingle
Lot Frontage 55.77
Lot Depth 82.02
Total Parking Spaces 4
Building
Foundation Concrete
Others
Security Features Security System
Virtual Tour https://unbranded.mediatours.ca/property/3101-portree-crescent-oakville1/






