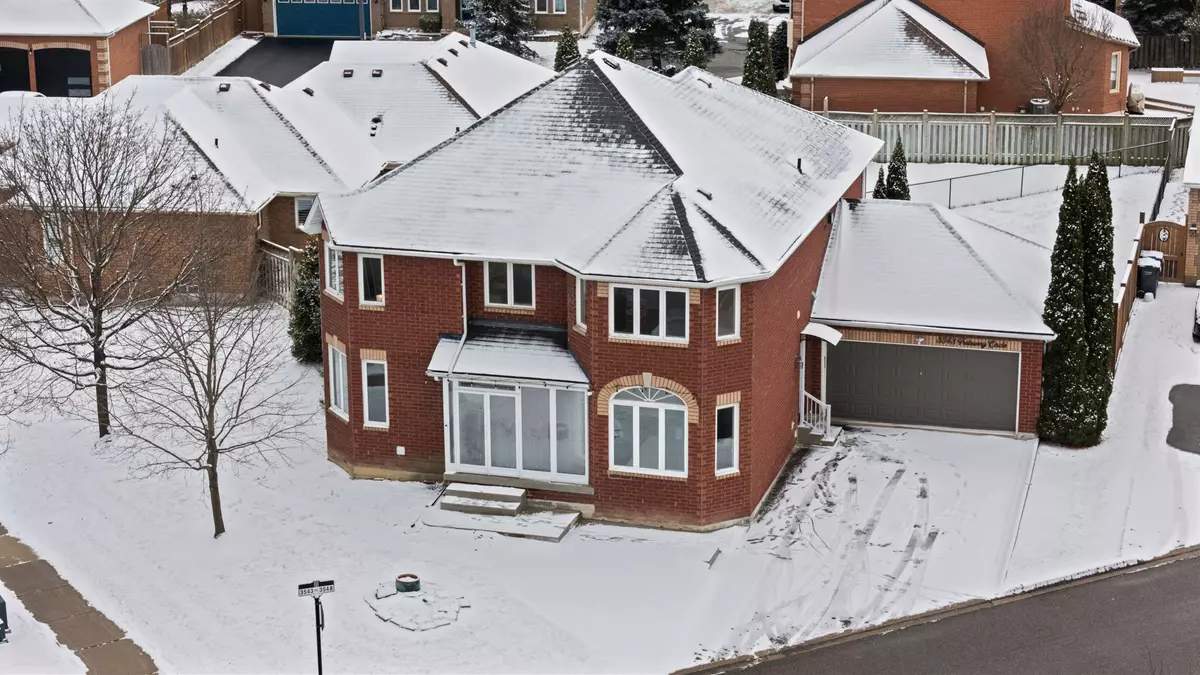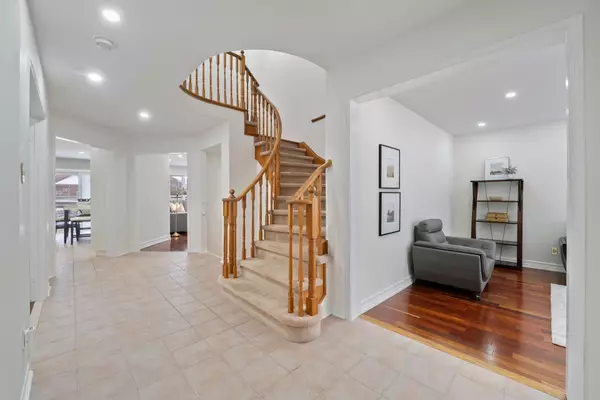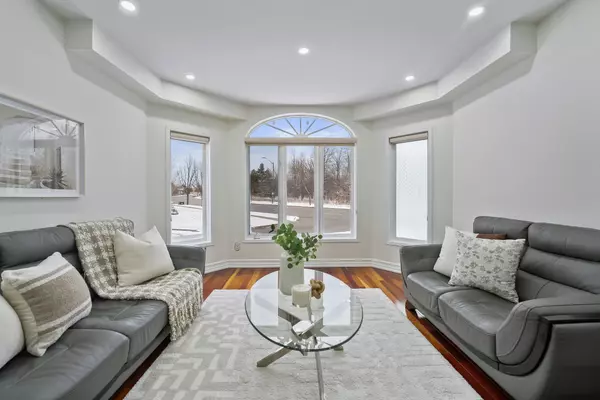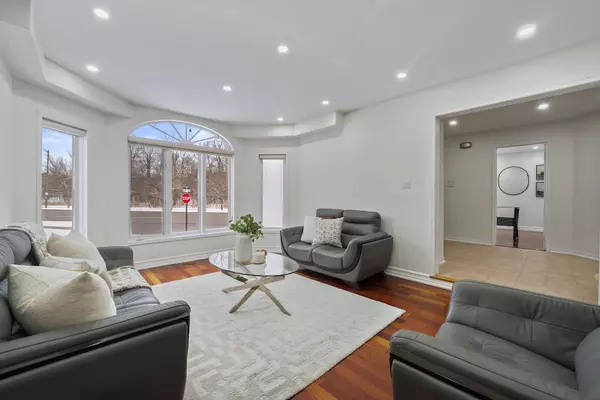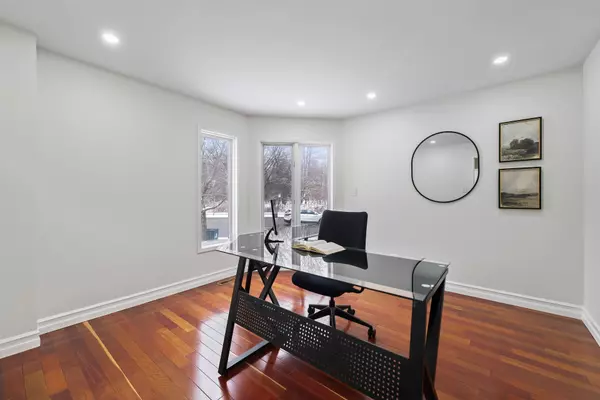3543 Trelawny CIR Mississauga, ON L5N 6N8
4 Beds
5 Baths
UPDATED:
02/09/2025 06:51 AM
Key Details
Property Type Single Family Home
Sub Type Detached
Listing Status Active
Purchase Type For Sale
Approx. Sqft 3000-3500
Subdivision Lisgar
MLS Listing ID W11903952
Style 2-Storey
Bedrooms 4
Annual Tax Amount $7,923
Tax Year 2024
Property Description
Location
Province ON
County Peel
Community Lisgar
Area Peel
Rooms
Family Room Yes
Basement Finished
Kitchen 2
Separate Den/Office 1
Interior
Interior Features In-Law Capability, Storage, Sump Pump
Cooling Central Air
Fireplaces Type Family Room, Natural Gas
Fireplace Yes
Heat Source Gas
Exterior
Exterior Feature Deck, Porch, Porch Enclosed
Parking Features Private Double
Garage Spaces 5.0
Pool None
Waterfront Description None
Roof Type Asphalt Shingle
Lot Frontage 59.23
Lot Depth 118.39
Total Parking Spaces 7
Building
Unit Features Public Transit,Place Of Worship,Rec./Commun.Centre,School,Library,Park
Foundation Unknown
Others
Virtual Tour https://vision-luxx-studios.aryeo.com/sites/xapramn/unbranded


