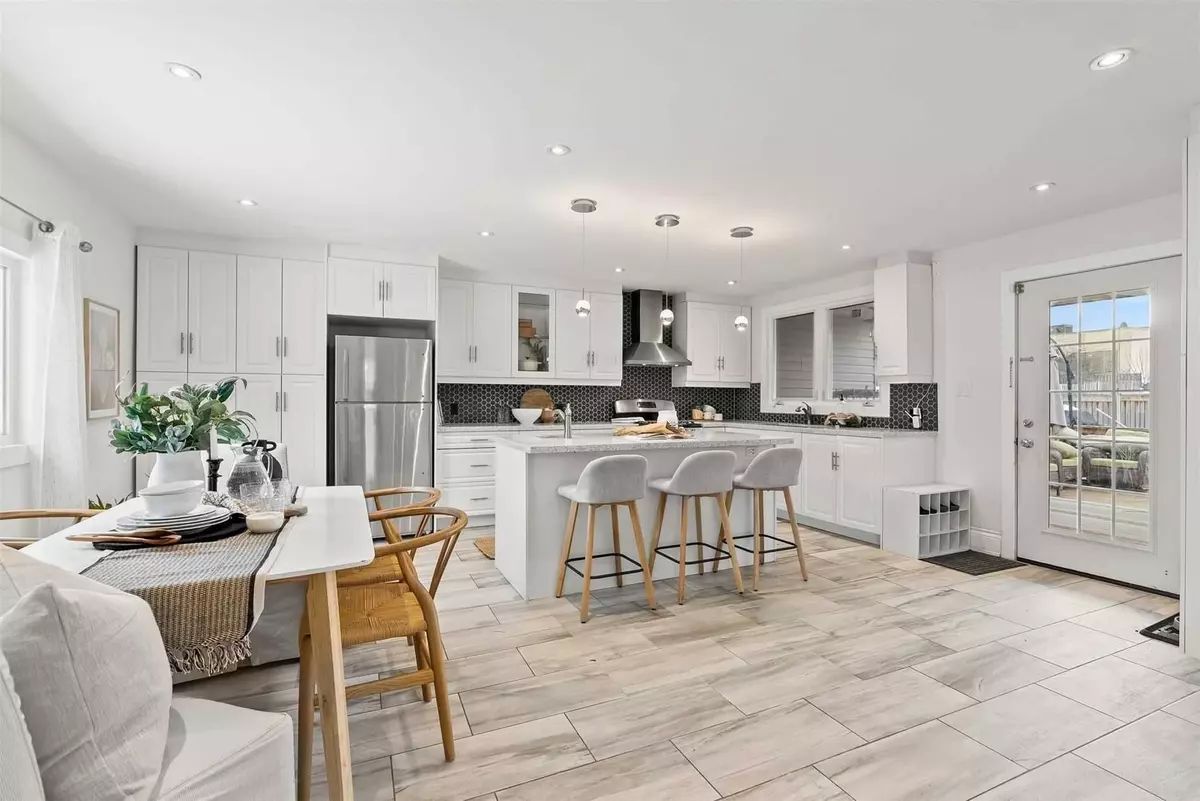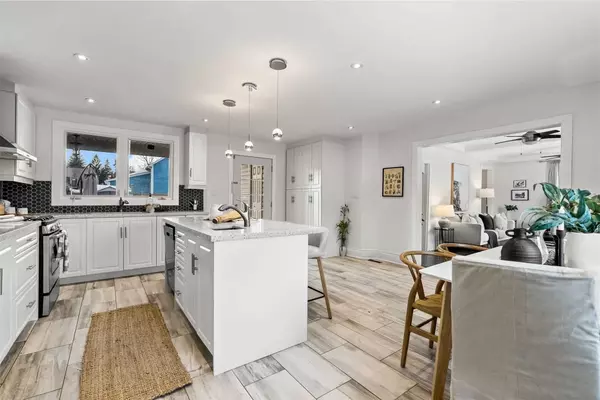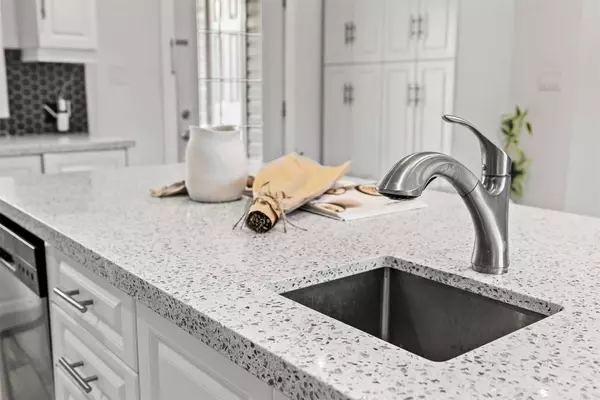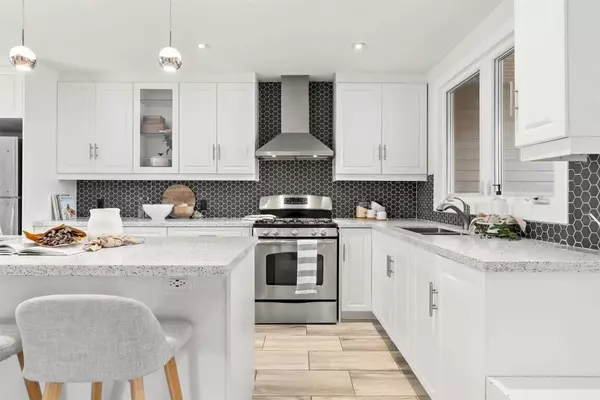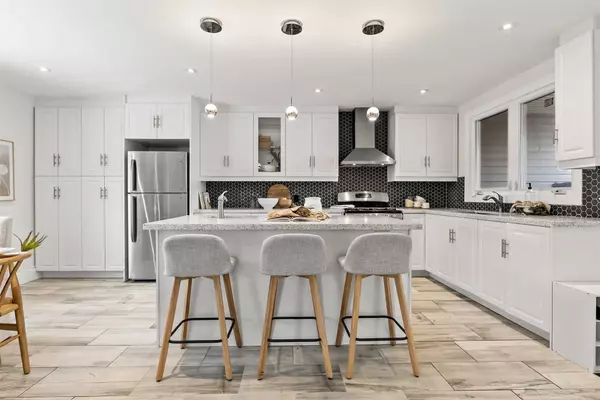REQUEST A TOUR If you would like to see this home without being there in person, select the "Virtual Tour" option and your agent will contact you to discuss available opportunities.
In-PersonVirtual Tour
$ 2,850
Active
131 John ST E #Upper Whitby, ON L1N 2T4
3 Beds
3 Baths
UPDATED:
01/08/2025 02:38 PM
Key Details
Property Type Single Family Home
Sub Type Detached
Listing Status Active
Purchase Type For Rent
Subdivision Downtown Whitby
MLS Listing ID E11903169
Style 1 1/2 Storey
Bedrooms 3
Property Description
Legal Duplex Certified With The City Located In The Heart Of Whitby - Main Floor Unit Available For Lease! This Stunning 3 Bedroom, 3 Bathroom Home Has Been Renovated From Top To Bottom! Hardwood Floors & Pot Lights Throughout. Beautiful Kitchen Featuring Quartz Counters, Large Island With Breakfast Bar & 2nd Sink, Stainless Steel Appliances & Tons Of Cabinets For Storage! Primary Bedroom Features 4 Piece Ensuite Bath. Huge Fenced Yard With Garden Shed For Extra Storage! Convenient & Central Location - Walking Distance To Many Parks, Schools, Transit, Grocery Stores, Pharmacies, Banks & Lots Of Restaurants/Shops In Downtown Whitby! Only 5 Mins To 401 & Whitby Go Station! Sunny Southern Exposure - Lots Of Natural Light From Large Windows Throughout!
Location
Province ON
County Durham
Community Downtown Whitby
Area Durham
Rooms
Family Room No
Basement None
Kitchen 1
Interior
Interior Features None
Heating Yes
Cooling Central Air
Fireplace No
Heat Source Gas
Exterior
Parking Features Private Double
Garage Spaces 4.0
Pool None
Roof Type Asphalt Shingle
Lot Depth 49.5
Total Parking Spaces 2
Building
Unit Features Fenced Yard,Greenbelt/Conservation,Lake Access,Library,Park,Public Transit
Foundation Block
Listed by RE/MAX ROUGE RIVER REALTY LTD.

GET MORE INFORMATION
Follow Us

