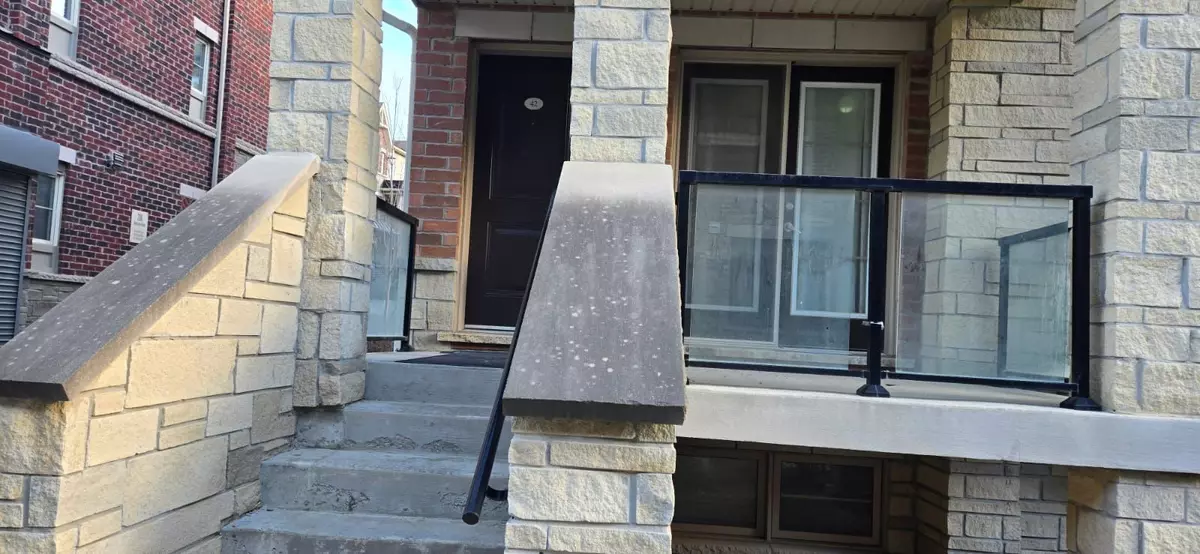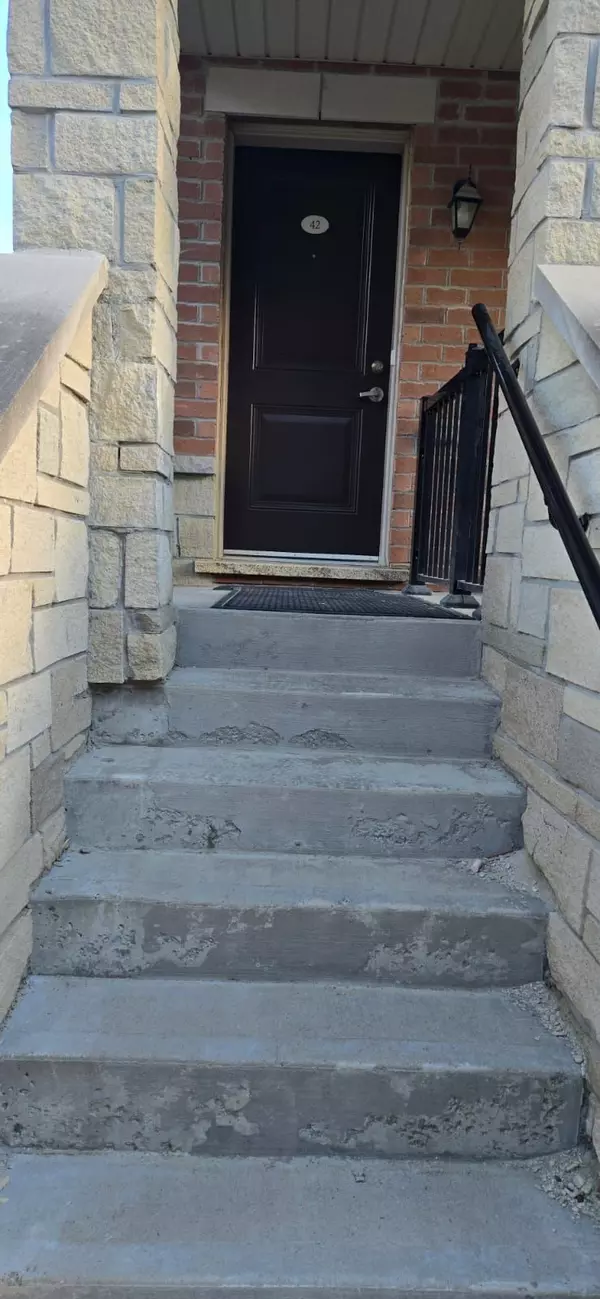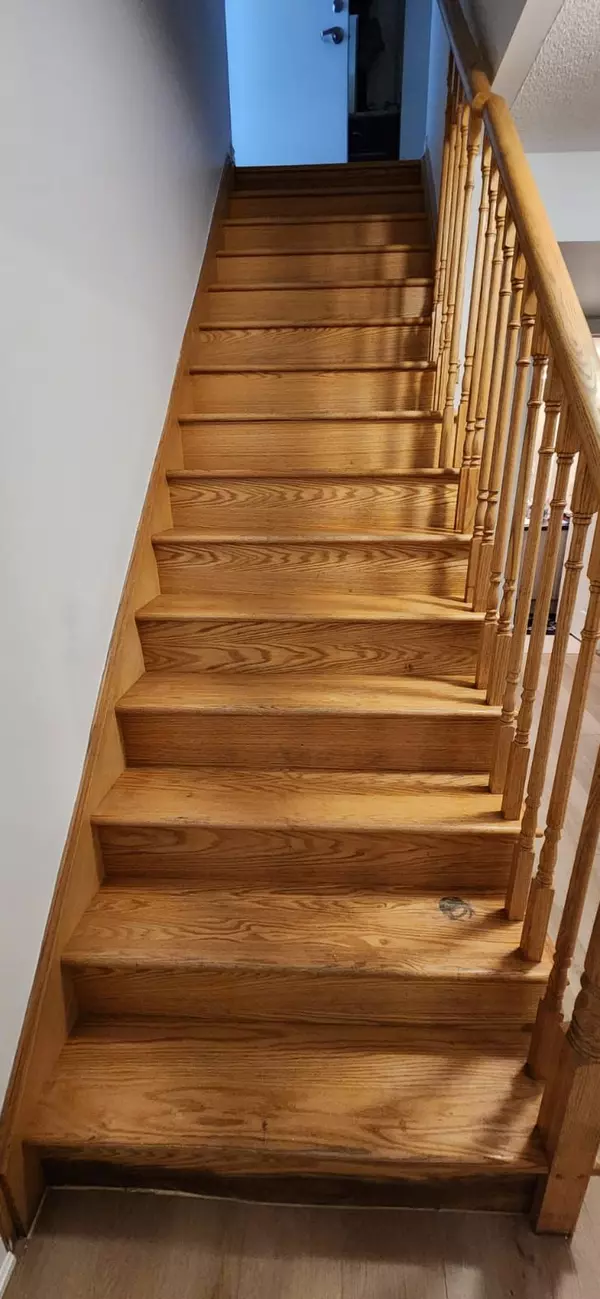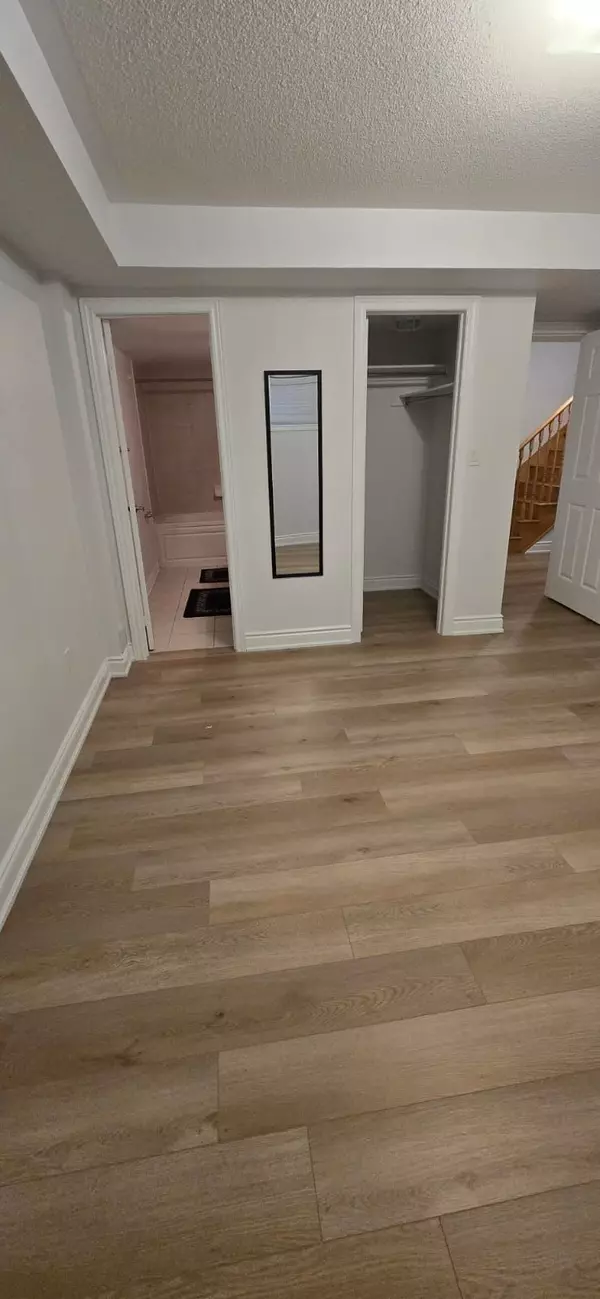REQUEST A TOUR If you would like to see this home without being there in person, select the "Virtual Tour" option and your agent will contact you to discuss available opportunities.
In-PersonVirtual Tour
$ 699,999
Est. payment /mo
Price Dropped by $9K
200 Veterans DR #42 Brampton, ON L7A 4S6
3 Beds
3 Baths
UPDATED:
01/30/2025 03:20 PM
Key Details
Property Type Condo
Sub Type Condo Townhouse
Listing Status Active
Purchase Type For Sale
Approx. Sqft 1200-1399
Subdivision Northwest Brampton
MLS Listing ID W11900430
Style Stacked Townhouse
Bedrooms 3
HOA Fees $330
Annual Tax Amount $4,084
Tax Year 2024
Property Description
Welcome To Absolutely Stunning Townhouse Corner Unit, Located In The Upscale Family Oriented Mount Pleasant Community. Beautiful Bright Open Concept 3 Bedrooms 3 Baths W/Large Windows & 2 Car Parkings One In Garage One On Driveway. Covered Terrace, Oak Staircase, S/S Appliances & Hardwood Floor Throughout! Excellent Location With Close Proximity To, Public Transit, Schools, Library, Park & Mount Pleasant Go Station! Great Opportunity For First Time Buyers & Investors!
Location
Province ON
County Peel
Community Northwest Brampton
Area Peel
Rooms
Family Room Yes
Basement Finished
Kitchen 1
Interior
Interior Features None
Cooling Central Air
Fireplace No
Heat Source Gas
Exterior
Parking Features Private, Surface
Garage Spaces 1.0
Waterfront Description None
Exposure North
Total Parking Spaces 2
Building
Story Lower
Locker None
Others
Pets Allowed Restricted
Listed by RE/MAX EXCELLENCE REAL ESTATE

GET MORE INFORMATION
Follow Us





