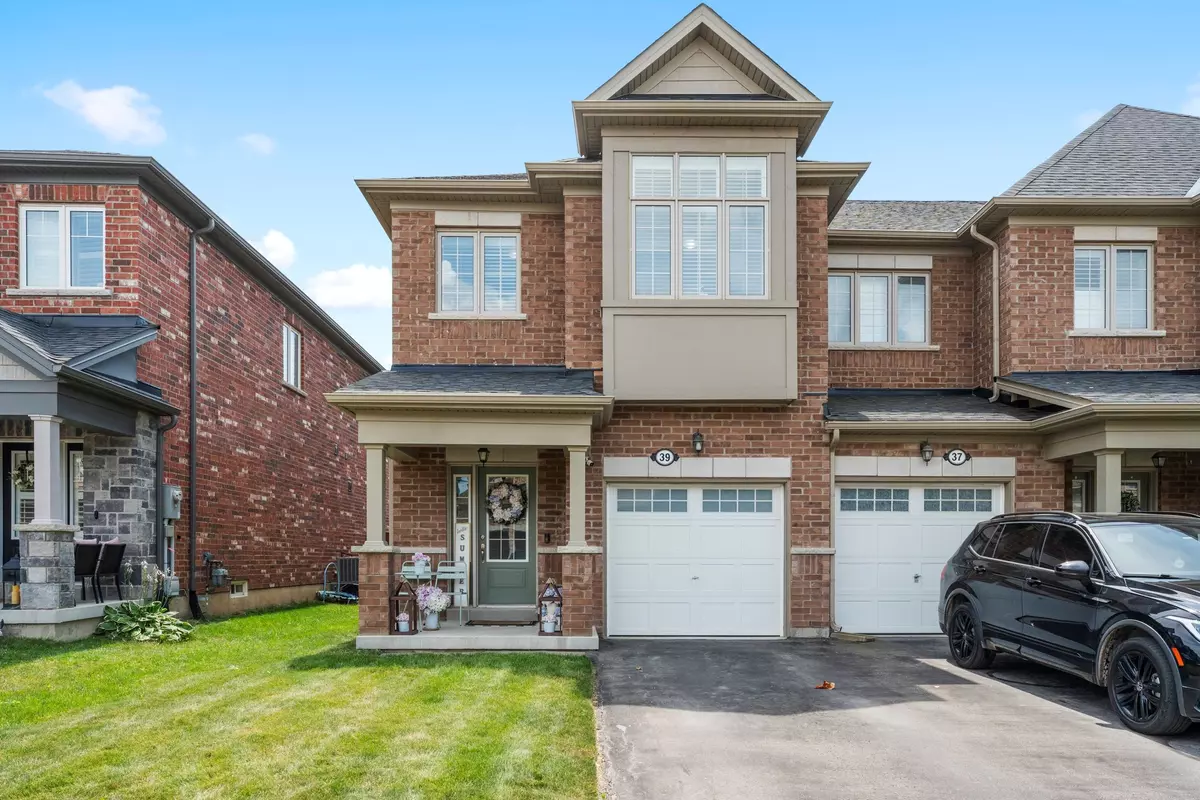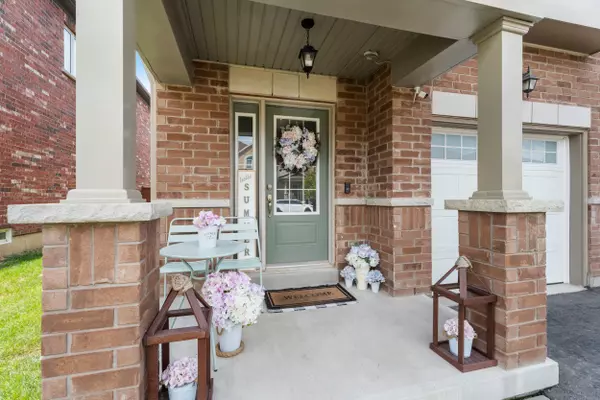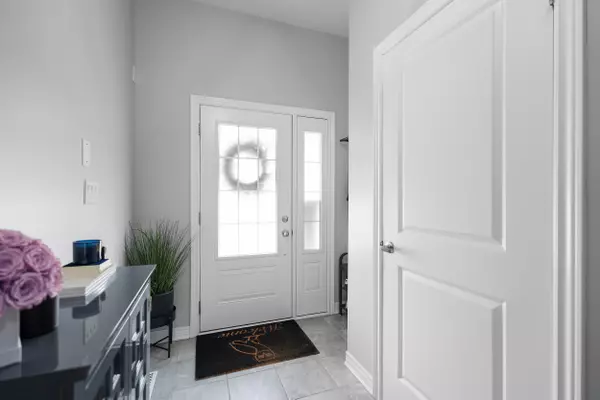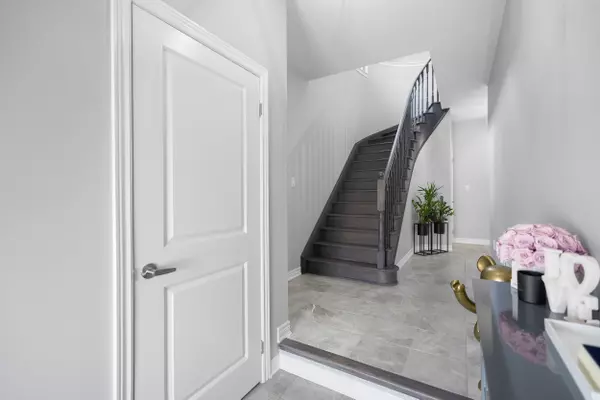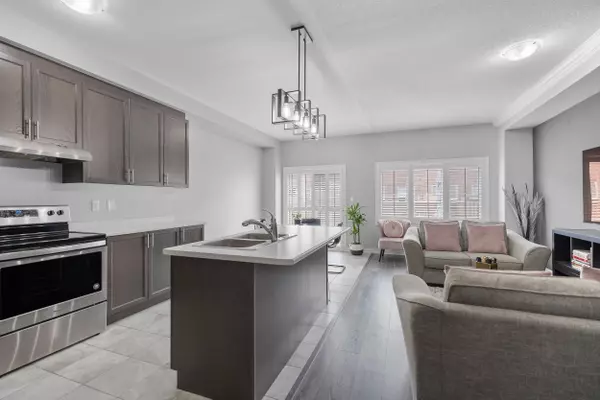REQUEST A TOUR If you would like to see this home without being there in person, select the "Virtual Tour" option and your agent will contact you to discuss available opportunities.
In-PersonVirtual Tour
$ 679,999
Est. payment /mo
Pending
39 Sparkle DR Thorold, ON L2V 2H0
3 Beds
3 Baths
UPDATED:
02/01/2025 09:34 PM
Key Details
Property Type Townhouse
Sub Type Att/Row/Townhouse
Listing Status Pending
Purchase Type For Sale
Approx. Sqft 1500-2000
Subdivision 560 - Rolling Meadows
MLS Listing ID X11822095
Style 2-Storey
Bedrooms 3
Annual Tax Amount $5,225
Tax Year 2024
Property Description
Welcome to 39 Sparkle Drive! This modern 2 story, end unit, freehold townhouse is located in the desirable Rolling Meadows community. Enter the main floor to a spacious welcoming foyer, 9 feet ceilings, open concept living room, dining room, and kitchen with a center island. Main floor also features a 2 piece powder room, convenient inside entry from the garage and patio doors off the dining room to a fully fenced private backyard, perfect for entertaining. Walk up the beautiful oak staircase to the second floor and you will find the Primary bedroom which includes a walk in closet and a 5 piece ensuite with a double sink, a large jetted tub and glass shower. Also on the second floor there are two additional bright and spacious bedrooms, a second 4 piece bath and a large laundry room. Basement is unfinished awaiting your personal touches. Upgraded 2 ton central air 2021, fence 2021, silent FX soundproof separation walls from adjoining property 2021, custom blinds and professionally painted through out. This property is well cared for and move in ready!
Location
Province ON
County Niagara
Community 560 - Rolling Meadows
Area Niagara
Rooms
Family Room Yes
Basement Full, Unfinished
Kitchen 1
Interior
Interior Features Carpet Free
Cooling Central Air
Fireplace No
Heat Source Gas
Exterior
Parking Features Private
Garage Spaces 2.0
Pool None
Roof Type Asphalt Shingle
Lot Frontage 25.3
Lot Depth 111.8
Total Parking Spaces 3
Building
Foundation Poured Concrete
Listed by REVEL Realty Inc., Brokerage

GET MORE INFORMATION
Follow Us

