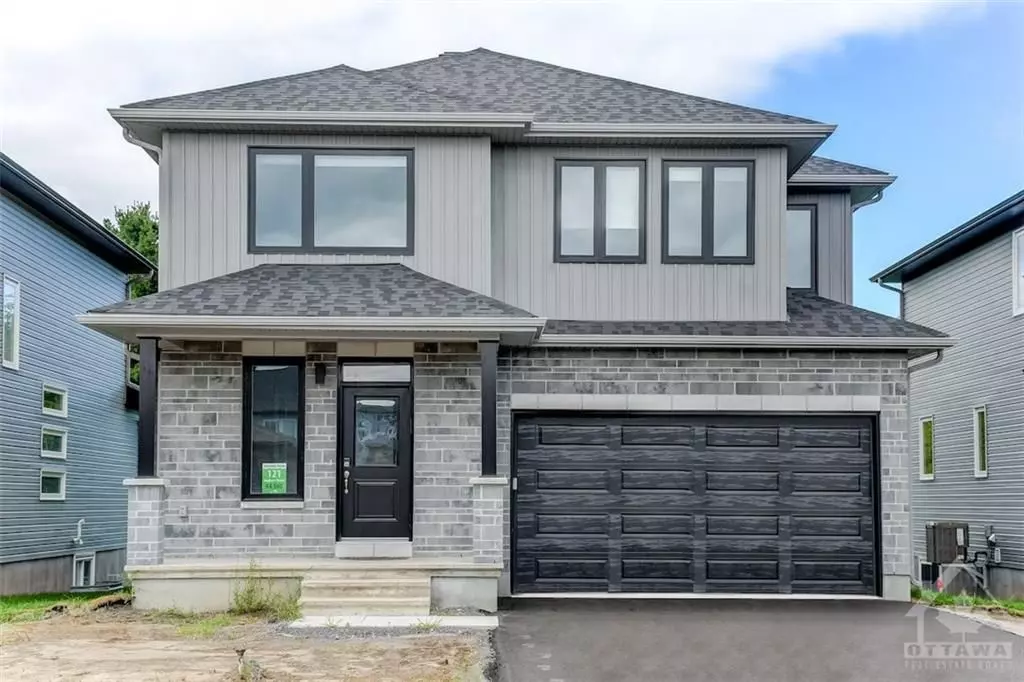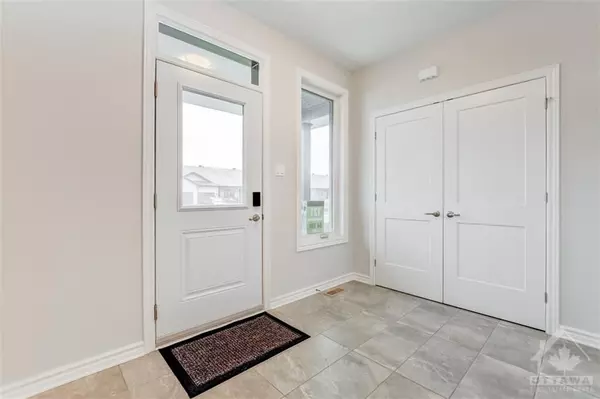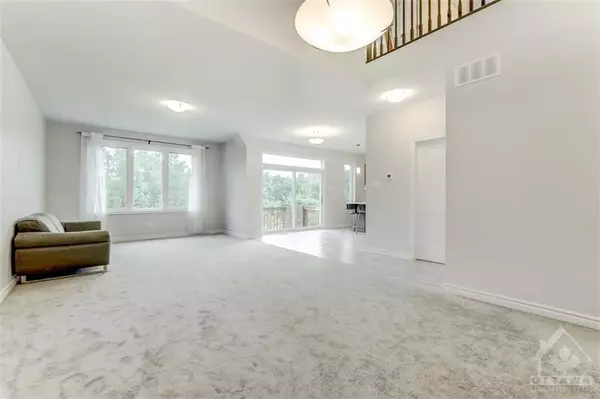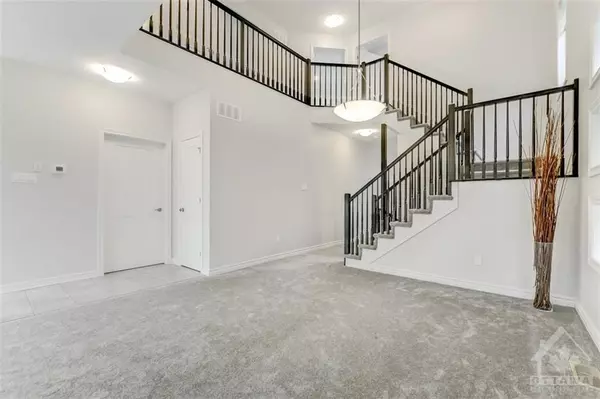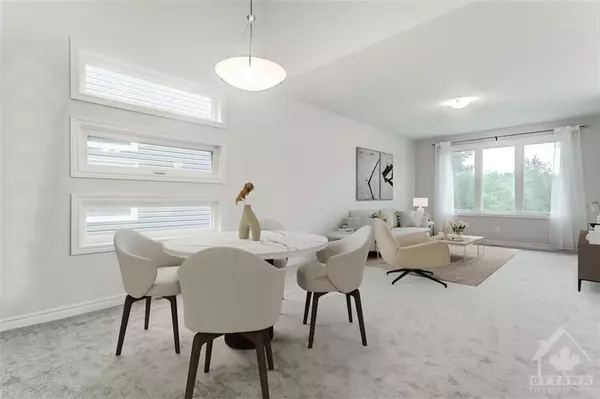REQUEST A TOUR If you would like to see this home without being there in person, select the "Virtual Tour" option and your agent will contact you to discuss available opportunities.
In-PersonVirtual Tour
$ 745,000
Est. payment /mo
Price Dropped by $4K
121 SEABERT DR Arnprior, ON K7S 0K1
4 Beds
3 Baths
UPDATED:
01/29/2025 02:41 PM
Key Details
Property Type Single Family Home
Sub Type Detached
Listing Status Active
Purchase Type For Sale
Subdivision 550 - Arnprior
MLS Listing ID X9518713
Style 2-Storey
Bedrooms 4
Tax Year 2024
Property Description
Flooring: Tile, Great Opportunity! Built just last year, this brand new, open concept home from Neilcorp is priced less than what they are asking for new builds of the same model. Ready to move in. This spacious, north facing home with nice big windows assures plenty of sunlight in the modern living and dining rooms. Upstairs there are 4 bedrooms including a master, complete with ensuite and walk-in closet. There are no homes at the back, allowing for better privacy. Note: tenants are in short term rental ( six month lease agreement ), Flooring: Mixed, Flooring: Carpet Wall To Wall
Location
Province ON
County Renfrew
Community 550 - Arnprior
Area Renfrew
Rooms
Family Room No
Basement Full, Unfinished
Kitchen 1
Interior
Interior Features Unknown
Cooling Central Air
Fireplace No
Heat Source Gas
Exterior
Parking Features Front Yard Parking
Garage Spaces 4.0
Pool None
Waterfront Description None
Roof Type Asphalt Shingle
Lot Frontage 43.0
Lot Depth 131.0
Total Parking Spaces 4
Building
Foundation Concrete
Others
Security Features Unknown
Listed by ROYAL LEPAGE TEAM REALTY

GET MORE INFORMATION
Follow Us

