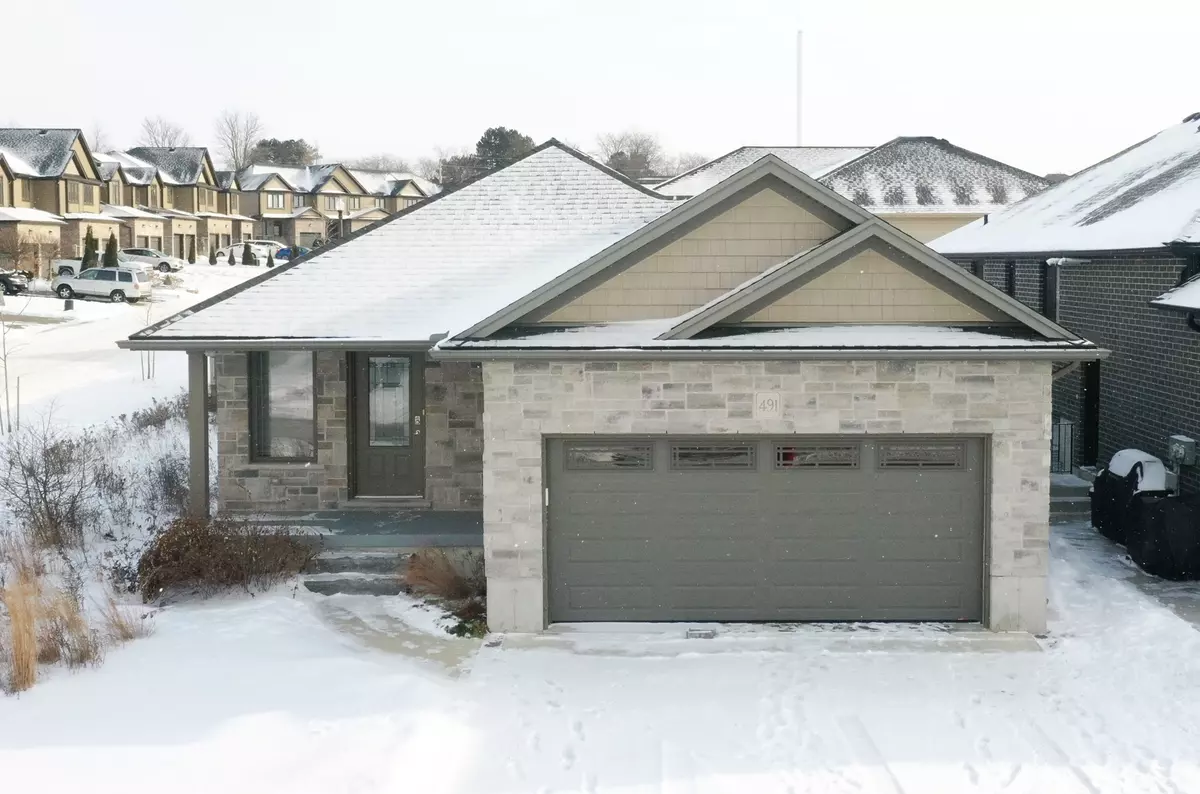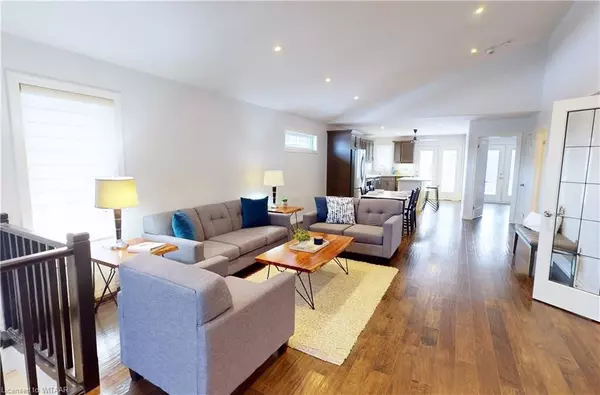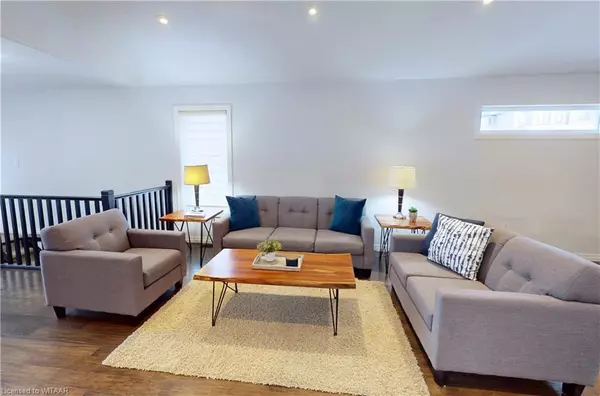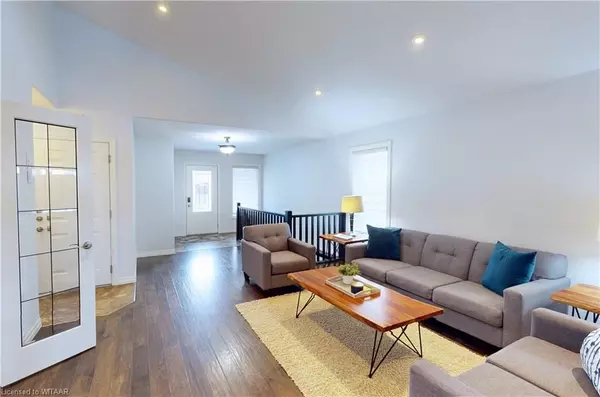491 FAIRWAY RD Woodstock, ON N4T 0E7
3 Beds
3 Baths
1,298 SqFt
UPDATED:
01/24/2025 02:53 PM
Key Details
Property Type Single Family Home
Sub Type Detached
Listing Status Active
Purchase Type For Sale
Square Footage 1,298 sqft
Price per Sqft $615
Subdivision Woodstock - North
MLS Listing ID X11898844
Style Bungalow
Bedrooms 3
Annual Tax Amount $5,247
Tax Year 2024
Property Description
Location
Province ON
County Oxford
Community Woodstock - North
Area Oxford
Zoning PUD-1
Rooms
Family Room Yes
Basement Finished, Full
Kitchen 1
Separate Den/Office 1
Interior
Interior Features Water Softener, Central Vacuum
Cooling Central Air
Inclusions Built-in Microwave, Dishwasher, Dryer, Refrigerator, Stove, Washer
Exterior
Parking Features Private Double
Garage Spaces 4.0
Pool None
Roof Type Asphalt Shingle
Lot Frontage 64.06
Lot Depth 108.43
Exposure East
Total Parking Spaces 4
Building
Foundation Poured Concrete
New Construction false
Others
Senior Community Yes
Virtual Tour https://my.matterport.com/show/?m=BMfppAM4cWj






