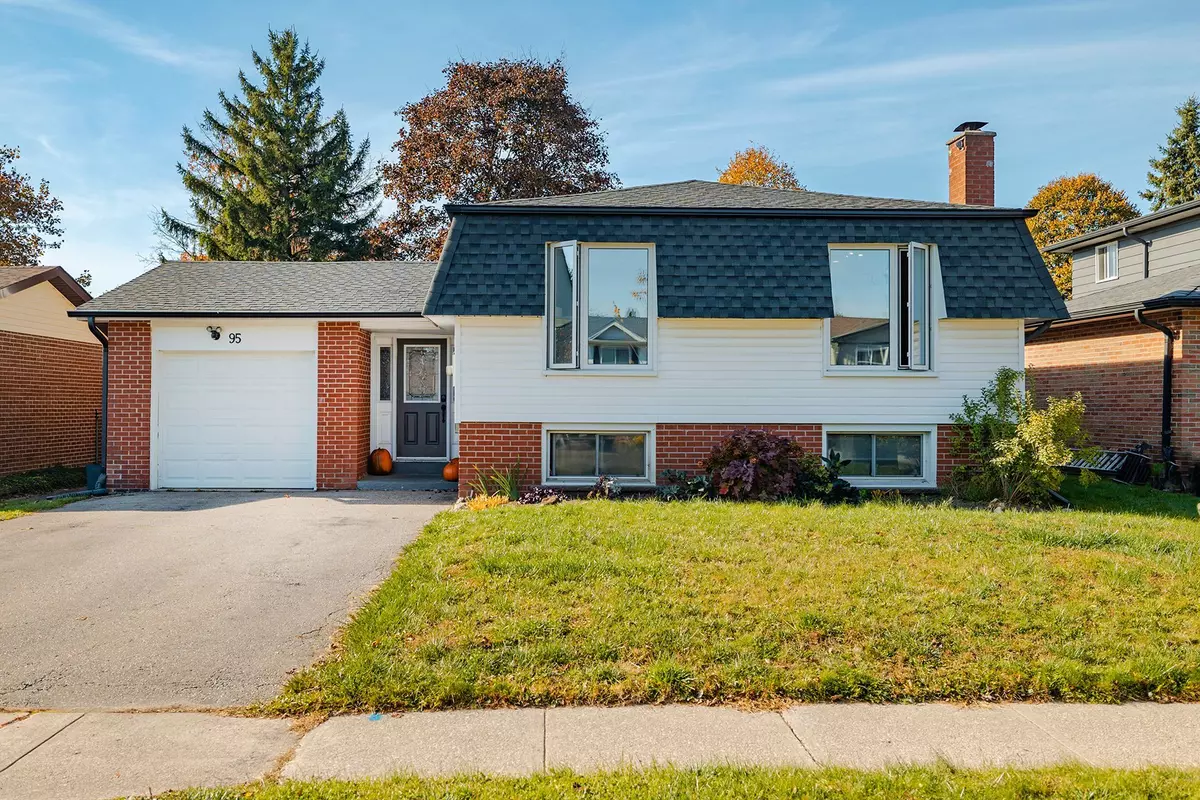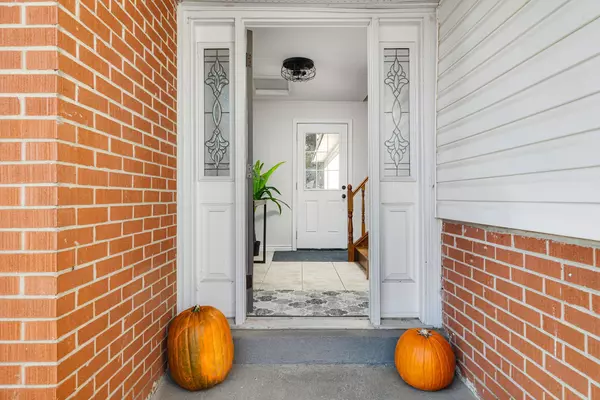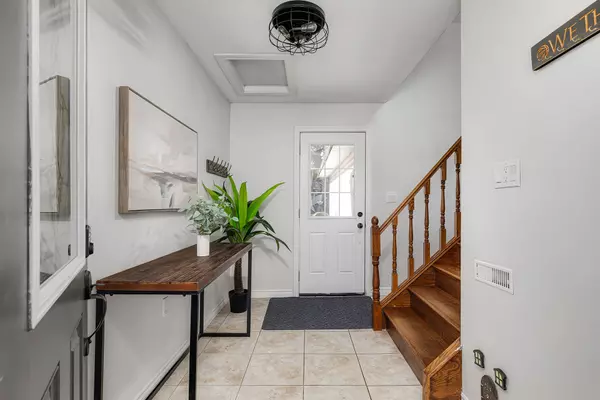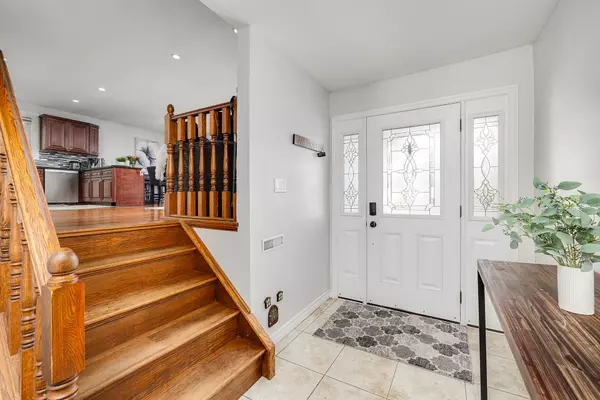95 Avonmore CRES Orangeville, ON L9W 3C2
4 Beds
2 Baths
UPDATED:
12/27/2024 08:07 PM
Key Details
Property Type Single Family Home
Listing Status Active
Purchase Type For Sale
Approx. Sqft 1100-1500
Subdivision Orangeville
MLS Listing ID W11897001
Style Bungalow-Raised
Bedrooms 4
Annual Tax Amount $4,876
Tax Year 2024
Property Description
Location
Province ON
County Dufferin
Community Orangeville
Area Dufferin
Zoning R2
Rooms
Basement Full, Finished
Kitchen 2
Interior
Interior Features In-Law Suite, Water Heater Owned, Water Softener
Cooling Central Air
Fireplaces Number 1
Fireplaces Type Wood, Living Room
Inclusions Built-in Microwave, Dishwasher, Dryer, Range Hood, Refrigerator, Stove, Washer, furnace, AC, HWT, water softener owned, all TV brackets
Exterior
Parking Features Attached
Garage Spaces 3.0
Pool None
Roof Type Asphalt Shingle
Building
Foundation Poured Concrete






