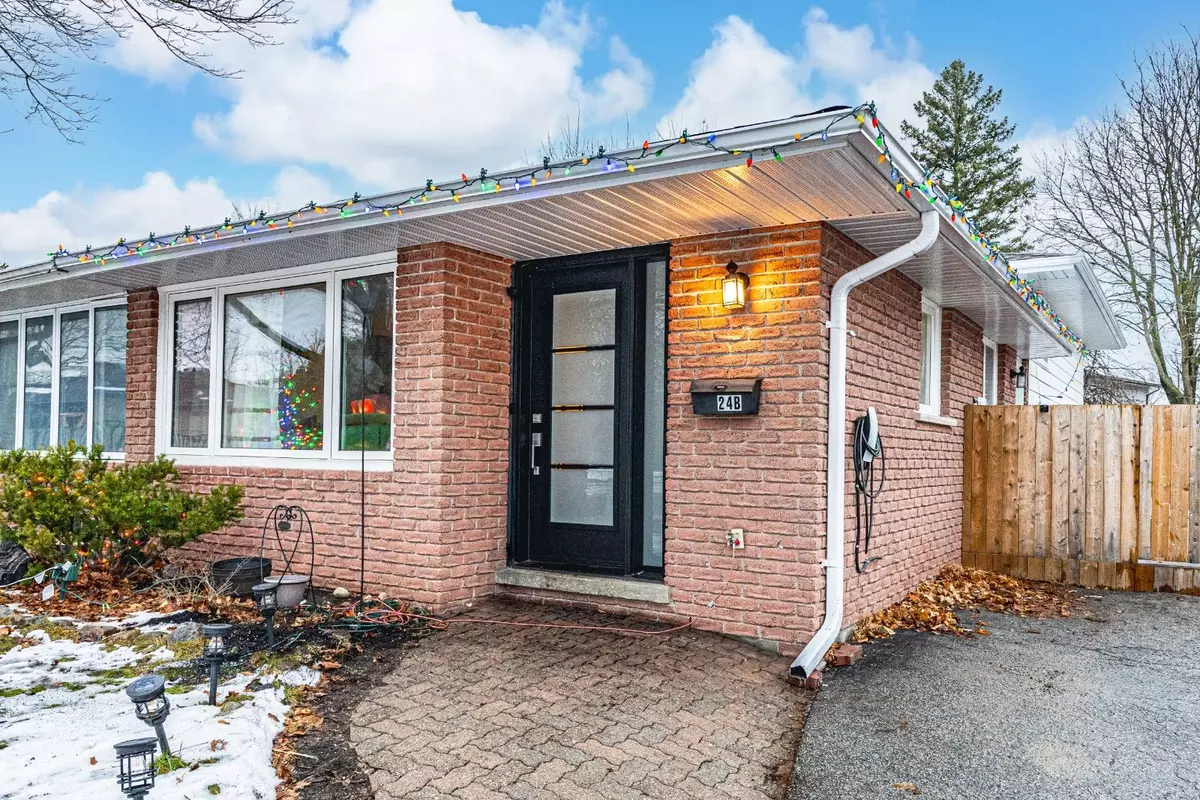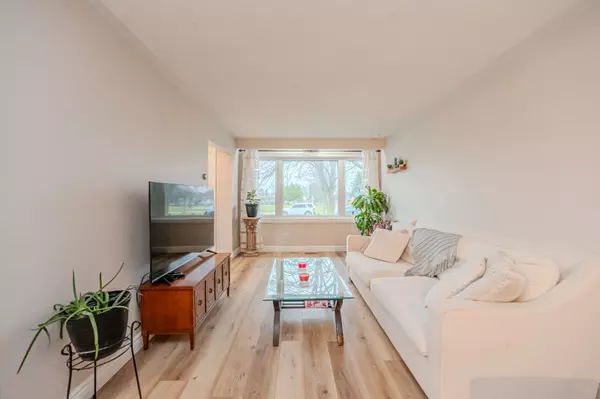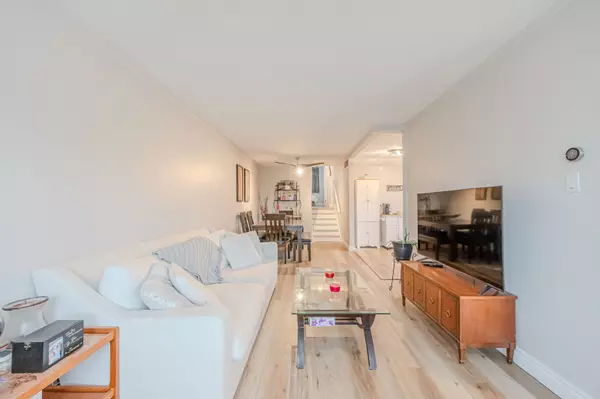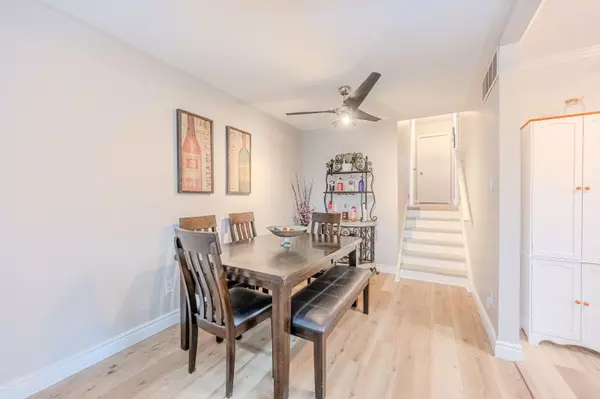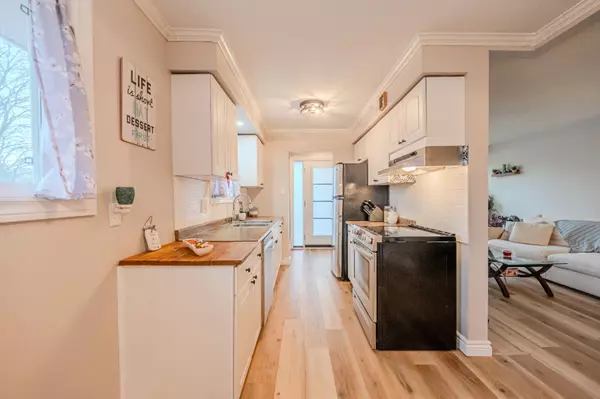REQUEST A TOUR If you would like to see this home without being there in person, select the "Virtual Tour" option and your agent will contact you to discuss available opportunities.
In-PersonVirtual Tour
$ 729,000
Est. payment /mo
Active
24B Bernick DR Barrie, ON L4M 5J5
3 Beds
2 Baths
UPDATED:
12/17/2024 07:52 PM
Key Details
Property Type Single Family Home
Sub Type Semi-Detached
Listing Status Active
Purchase Type For Sale
Approx. Sqft 1100-1500
Subdivision Grove East
MLS Listing ID S11895389
Style Backsplit 3
Bedrooms 3
Annual Tax Amount $3,708
Tax Year 2024
Property Description
STUNNING SEMI-DETACHED HOME IN A PRIME LOCATION BOASTING ABUNDANT MODERN UPGRADES! Welcome to 24B Bernick Drive. Nestled in a serene and convenient neighbourhood, this charming semi-detached back split offers comfort and convenience. Step inside to find a beautiful kitchen with white cabinets and crown moulding, complemented by a living and dining room featuring neutral paint tones and stunning flooring. The upper level boasts three cozy bedrooms and a four-piece bathroom, while the finished walk-up basement offers a versatile rec room, convenient two-piece bathroom, and laundry room. Energy-efficient features include a Google Nest thermostat and professionally cleaned ducts, ensuring optimal temperature control and indoor air quality. Outside, a new backyard shed, deck, and fence on one side provide the perfect outdoor retreat, while a stunning retaining wall adds visual appeal. Upgrades abound, including two new doors and five windows, a renovated full bath with a soaker tub, updated electrical, water softener, upgraded roof vents, tesla charger, and premium laminate floors. New lights and new stainless steel appliances enhance the modern aesthetic. Located across from a park and close to the hospital, this home offers tranquillity and convenience, with easy access to the highway for streamlined commuting. Dont miss out on this exceptionally modernized #HomeToStay!
Location
Province ON
County Simcoe
Community Grove East
Area Simcoe
Rooms
Family Room Yes
Basement Partial Basement, Finished
Kitchen 1
Interior
Interior Features Water Heater
Cooling Central Air
Fireplace No
Heat Source Gas
Exterior
Parking Features Private
Garage Spaces 3.0
Pool None
View Park/Greenbelt
Roof Type Asphalt Rolled
Lot Depth 110.0
Total Parking Spaces 3
Building
Unit Features Rec./Commun.Centre,School,School Bus Route,Golf,Place Of Worship,Public Transit
Foundation Unknown
Listed by RE/MAX HALLMARK PEGGY HILL GROUP REALTY

GET MORE INFORMATION
Follow Us

