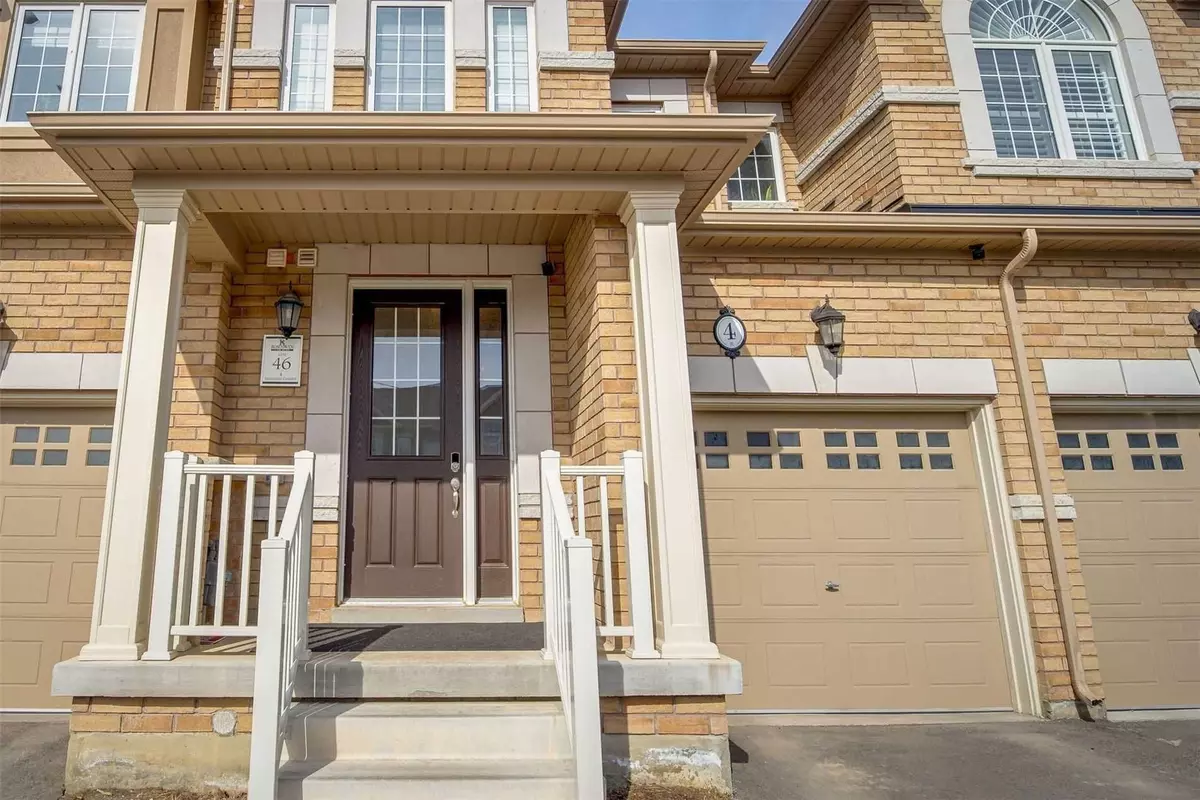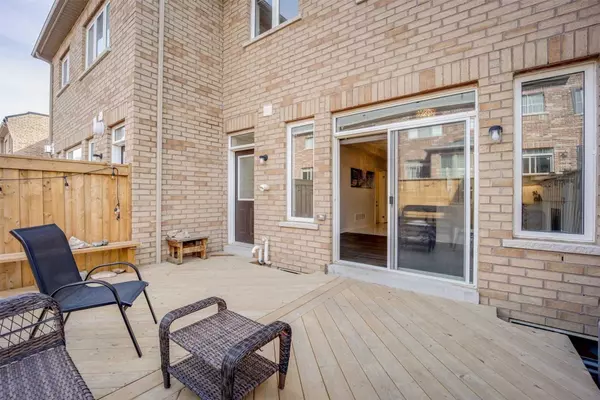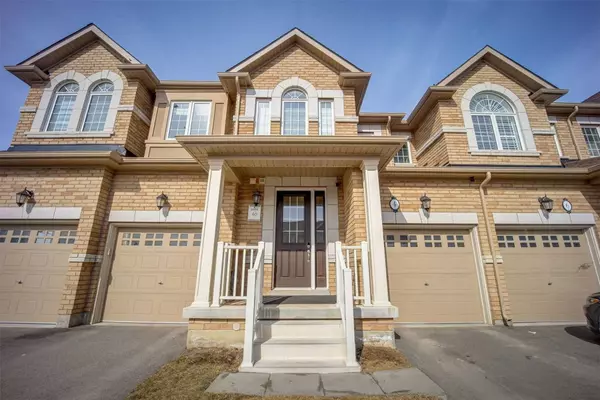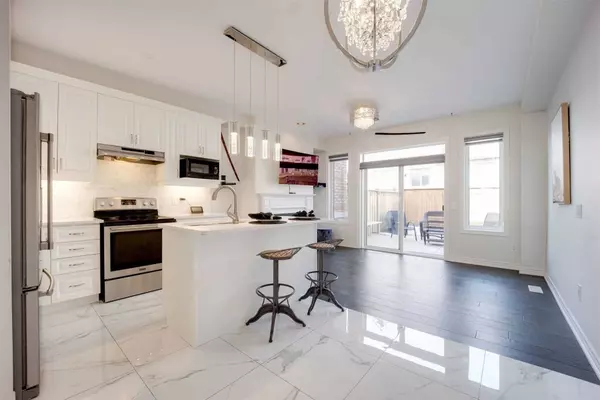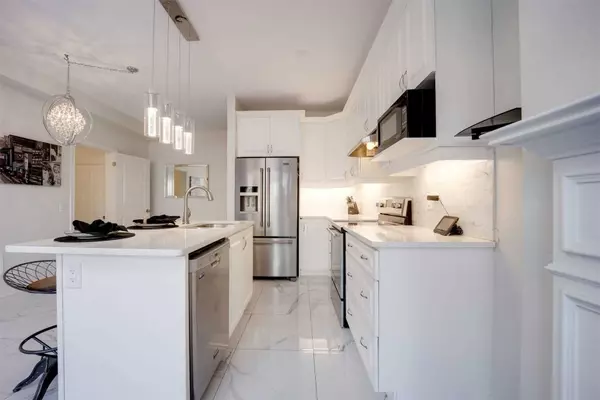REQUEST A TOUR If you would like to see this home without being there in person, select the "Virtual Tour" option and your agent will contact you to discuss available opportunities.
In-PersonVirtual Tour
$ 919,000
Est. payment /mo
Active
4 Kempsford CRES Brampton, ON L7A 0B6
3 Beds
4 Baths
UPDATED:
12/13/2024 10:27 PM
Key Details
Property Type Townhouse
Sub Type Att/Row/Townhouse
Listing Status Active
Purchase Type For Sale
Subdivision Northwest Brampton
MLS Listing ID W11892517
Style 2-Storey
Bedrooms 3
Annual Tax Amount $5,372
Tax Year 2024
Property Description
This beautiful 3-bedroom, 4-bathroom townhouse by Rose Haven is located in one of Brampton's newest and most convenient neighborhoods. Its close to amenities, great schools, and the GO station. Inside, you'll find stylish 24x24 white porcelain tiles, hand-scraped oak hardwood floors, and 9-ft ceilings. The spacious backyard features a custom deck, and the home includes over $50K in upgrades Finished Basement By The Builder, Quartz Ct, Marble Backsplash. Hand- Scraped Hardwood, 24X24Porcelain Tiles. Fireplace, Iron Pickets, Garage Door Opener, Extended Shower
Location
Province ON
County Peel
Community Northwest Brampton
Area Peel
Rooms
Family Room Yes
Basement Finished
Kitchen 1
Interior
Interior Features Water Heater
Heating Yes
Cooling Central Air
Fireplace Yes
Heat Source Gas
Exterior
Parking Features Private
Garage Spaces 1.0
Pool None
Roof Type Other
Lot Depth 90.22
Total Parking Spaces 2
Building
Foundation Unknown
Listed by SAVE MAX 365 REALTY

GET MORE INFORMATION
Follow Us

