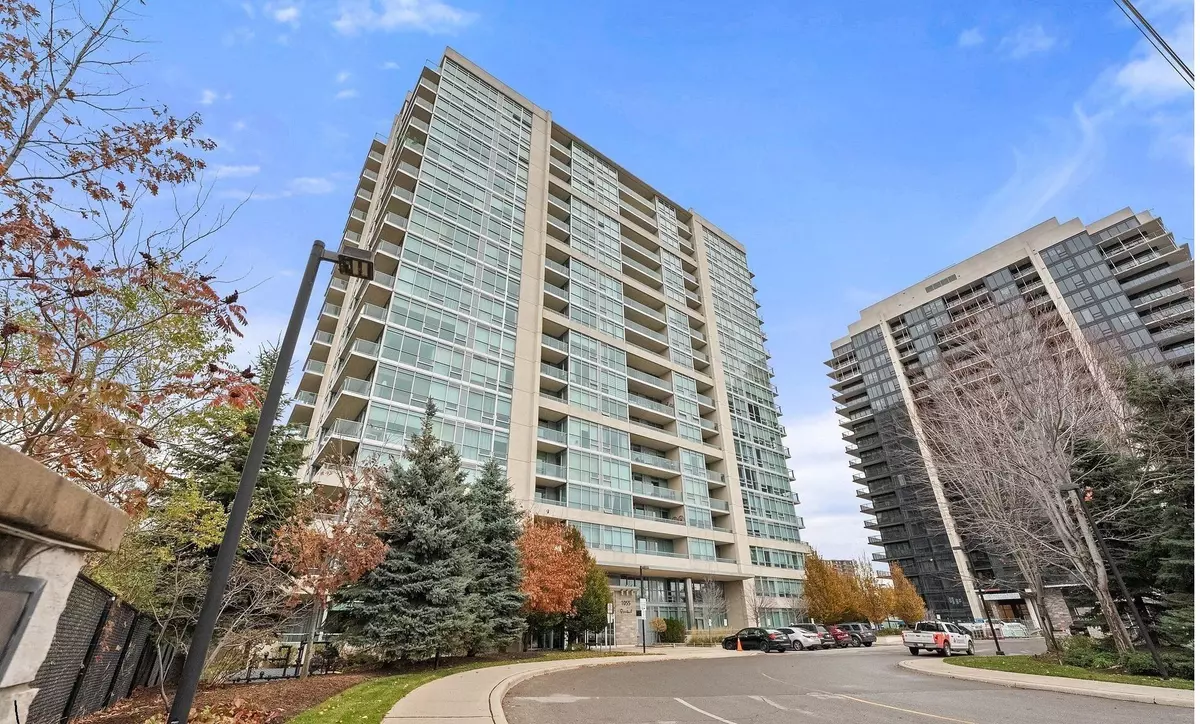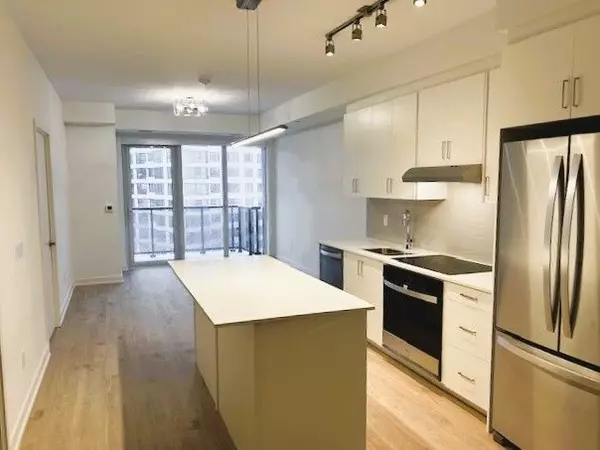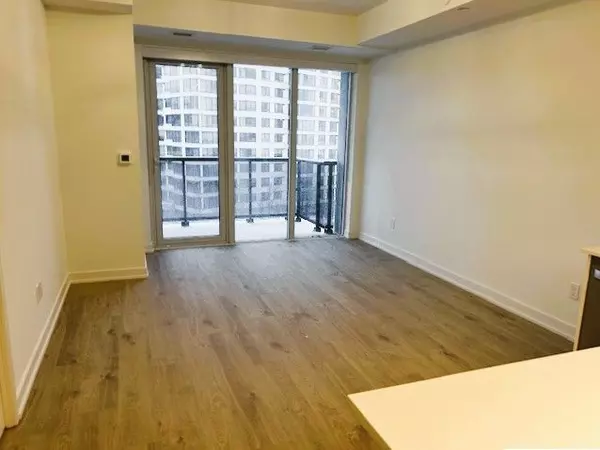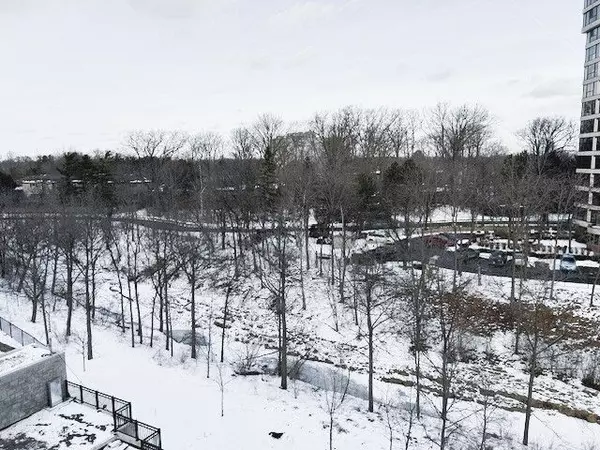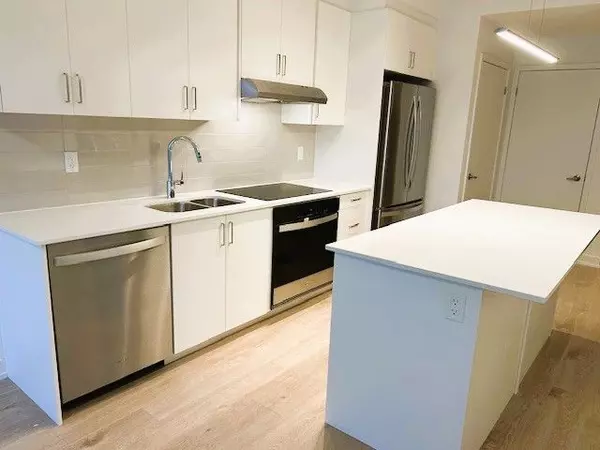REQUEST A TOUR If you would like to see this home without being there in person, select the "Virtual Tour" option and your agent will contact you to discuss available opportunities.
In-PersonVirtual Tour
$ 2,425
Active
1035 Southdown RD #503 Mississauga, ON L5J 0A3
1 Bed
1 Bath
UPDATED:
01/30/2025 08:14 PM
Key Details
Property Type Condo
Sub Type Condo Apartment
Listing Status Active
Purchase Type For Rent
Approx. Sqft 700-799
Subdivision Clarkson
MLS Listing ID W11891005
Style Apartment
Bedrooms 1
Property Description
This rare unit overlooking the serene Sheridan Creek ravine, with an oversized balcony that is the width of the entire unit, also has an EV charger rough-in (charger available upon request), custom light fixtures throughout the unit, and custom shades.S2 Stonebrook Private Residences at Lakeshore & Southdown is located in the heart of Clarkson Village, steps away from Clarkson Go Station & minutes to Port Credit. This brand-new, never-lived-in modern condo offers a spacious open-concept layout with 1 bedroom + den, a 4-piece ensuite bathroom with a frameless glass shower stall and a soaker tub, and over 800 square feet of modern living space. Included are 1 parking space with EV charger rough-in (charger available upon request) and 1 locker. Other highlights include a large kitchen island with a breakfast bar, a spacious primary bedroom with two closets and a versatile den that can function as a second bedroom, home office, reading room, guest space, or flex space. Enjoy a large open balcony and floor-to-ceiling windows with a calm view. The suite features 9-foot ceilings and thousands of dollars in upgrades, including: EV car charger rough-in, custom light fixtures throughout the unit, custom shades, kitchen island electrical circuit, built in microwave with trim kit in the kitchen island, upgraded waterproof laminate flooring throughout, 36 inches upper cabinets in the kitchen with elegant silver-white quartz counters, frameless glass shower with 12x24 porcelain tiles, and upgraded trim and baseboards. Don't miss this opportunity to experience luxury, convenience, and modern elegance in one of Clarkson Villages most sought-after locations. Internet is included in the monthly rent.
Location
Province ON
County Peel
Community Clarkson
Area Peel
Rooms
Family Room No
Basement None
Kitchen 1
Separate Den/Office 1
Interior
Interior Features None
Cooling Central Air
Fireplace Yes
Heat Source Gas
Exterior
Parking Features Underground
Exposure East
Total Parking Spaces 1
Building
Story 05
Unit Features Public Transit,School
Locker Owned
Others
Pets Allowed Restricted
Listed by RE/MAX REALTY SPECIALISTS INC.

GET MORE INFORMATION
Follow Us

