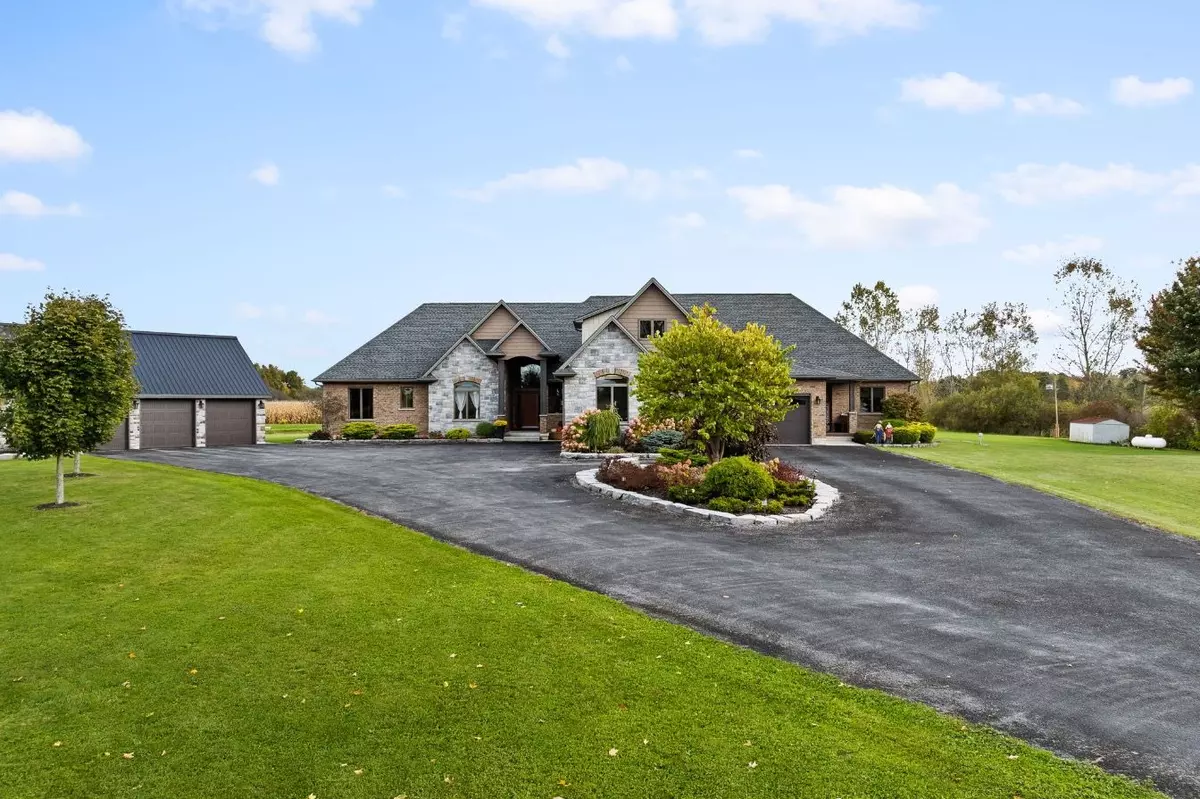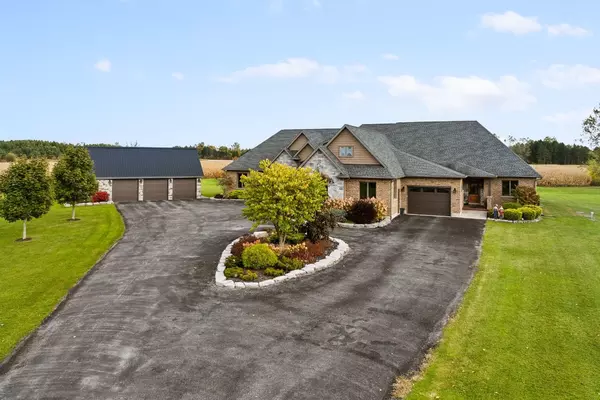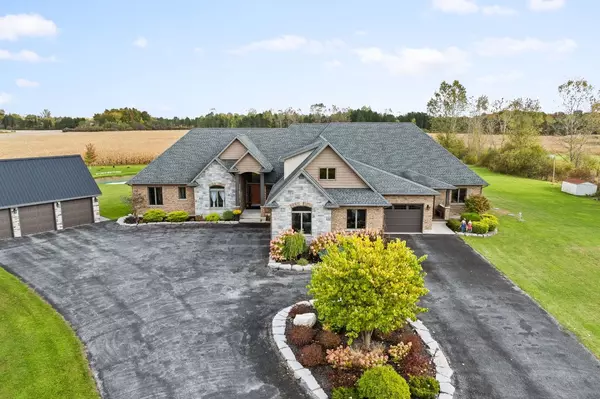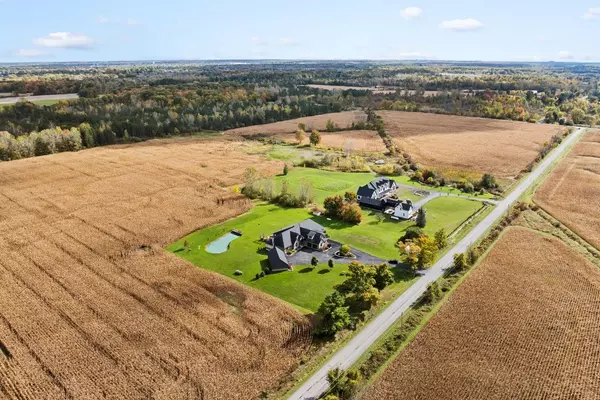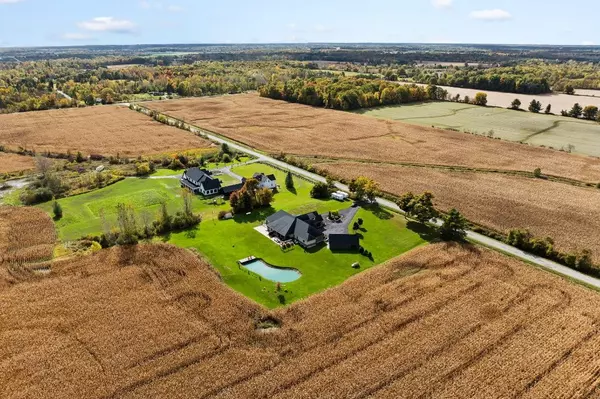811 Effingham ST Pelham, ON L0S 1C0
5 Beds
5 Baths
10 Acres Lot
UPDATED:
02/04/2025 07:10 PM
Key Details
Property Type Single Family Home
Sub Type Detached
Listing Status Active
Purchase Type For Sale
Subdivision 664 - Fenwick
MLS Listing ID X11886436
Style Bungaloft
Bedrooms 5
Annual Tax Amount $13,752
Tax Year 2024
Lot Size 10.000 Acres
Property Description
Location
Province ON
County Niagara
Community 664 - Fenwick
Area Niagara
Rooms
Family Room Yes
Basement Partially Finished
Kitchen 2
Separate Den/Office 2
Interior
Interior Features Central Vacuum, Guest Accommodations, In-Law Suite, Sump Pump
Cooling Central Air
Fireplaces Type Electric
Inclusions Carbon Monoxide Detector, Freezer, Garage Door Opener, Window Coverings // 2x Dryers, 2x washers, 2x dishwashers, 2x fridges, 2x stoves, 2x microwaves, 2x wine coolers, pool table, foosball table, poker table, piano, fire pit, pergola, outdoor harves
Exterior
Parking Features Private Double
Garage Spaces 27.0
Pool None
Roof Type Asphalt Shingle
Lot Frontage 340.85
Lot Depth 1284.68
Total Parking Spaces 27
Building
Foundation Poured Concrete


