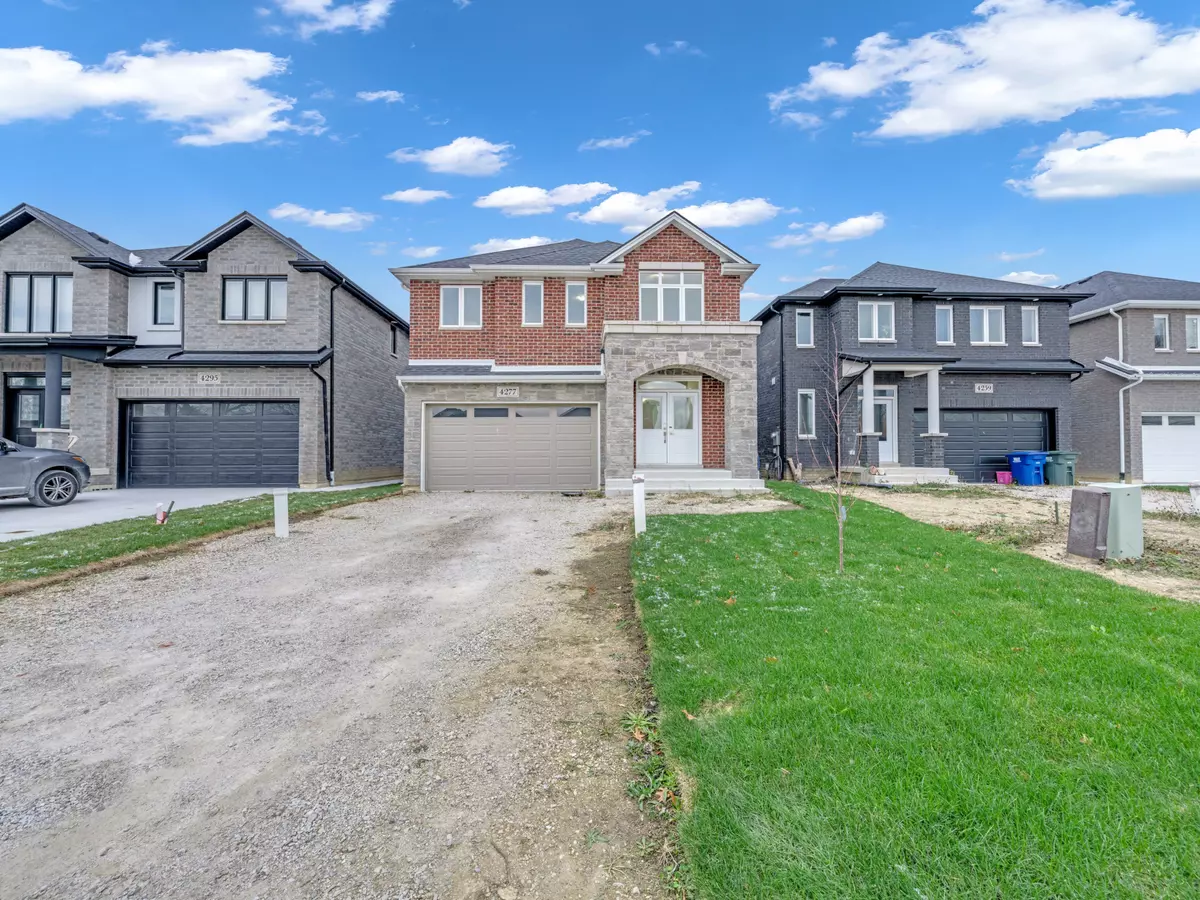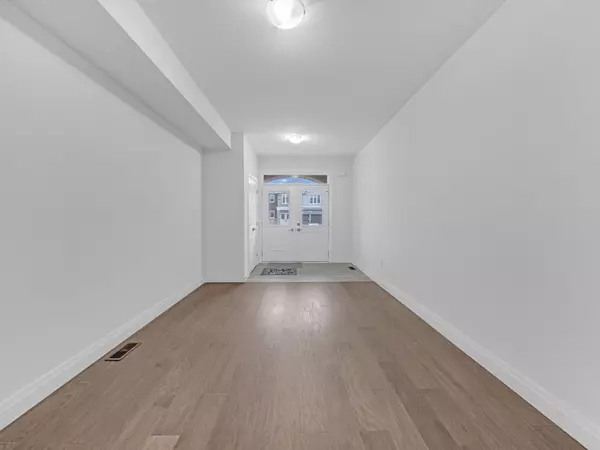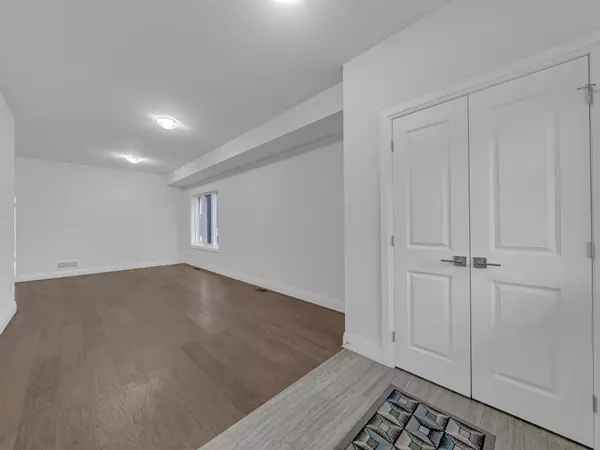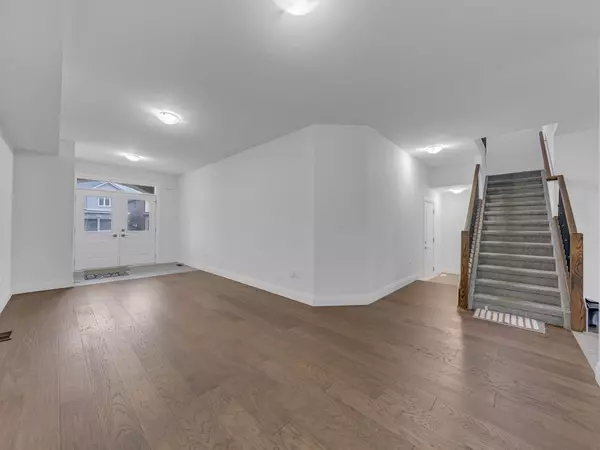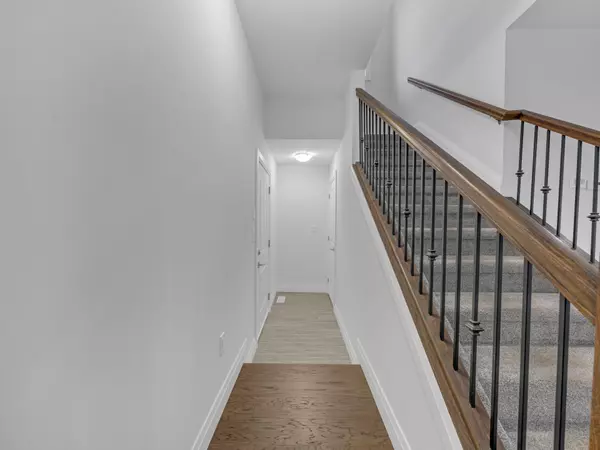REQUEST A TOUR If you would like to see this home without being there in person, select the "Virtual Tour" option and your agent will contact you to discuss available opportunities.
In-PersonVirtual Tour
$ 999,000
Est. payment /mo
Active
4277 John Ross CT S Windsor, ON N8W 0B5
4 Beds
4 Baths
UPDATED:
12/18/2024 09:33 PM
Key Details
Property Type Single Family Home
Listing Status Active
Purchase Type For Sale
Approx. Sqft 2000-2500
Subdivision Windsor
MLS Listing ID X11883091
Style 2-Storey
Bedrooms 4
Annual Tax Amount $7,843
Tax Year 2024
Property Description
LOCATION!!! LOCATION !!! LOCATION !!! Welcome to this stunning brand-new 4-bedroom, 3.5-bathroom home spanning 2,240 sq. ft., featuring the Tribeca (Model 4) Elevation A design. Nestled in a newly developed Windsor neighborhood, this home offers endless possibilities. Highlights include Level 1 prefinished engineered flooring on the main floor, a modern kitchen with granite countertops, and a separate builder-installed entrance to the basement perfect for creating a future 2-bedroom rental suite. Additional upgrades include three enlarged basement windows, a convenient kitchen pantry, and an aligned sliding door for seamless staircase access.
Location
Province ON
County Essex
Community Windsor
Area Essex
Rooms
Basement Finished with Walk-Out
Kitchen 1
Interior
Interior Features Central Vacuum
Cooling Central Air
Exterior
Parking Features Built-In
Garage Spaces 6.0
Pool None
Roof Type Asphalt Shingle
Building
Foundation Concrete Block
Lited by EXECUTIVE HOMES REALTY INC.

GET MORE INFORMATION
Follow Us

