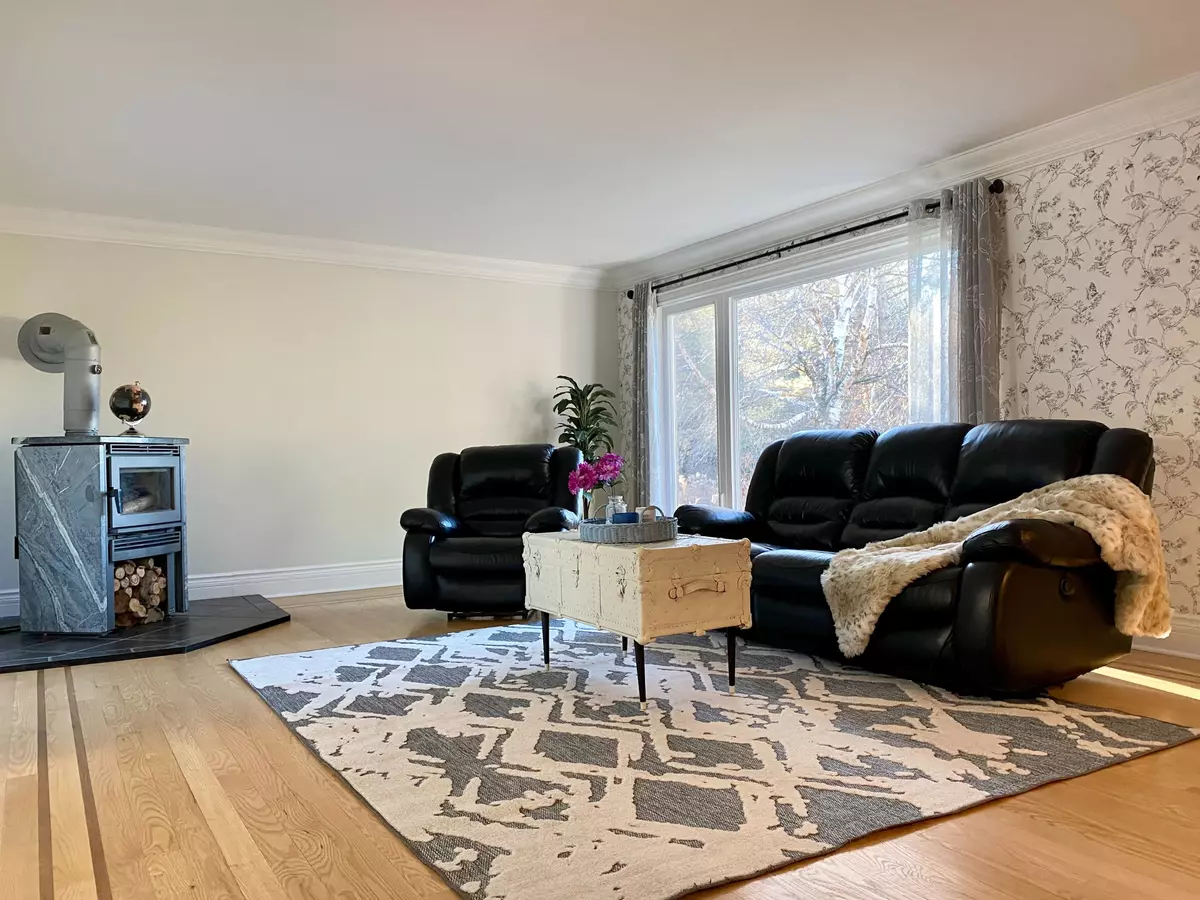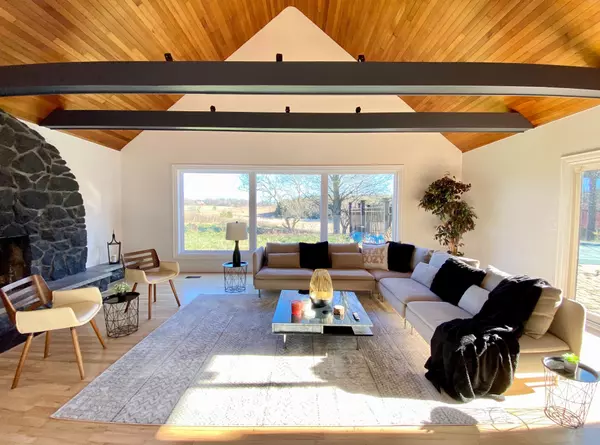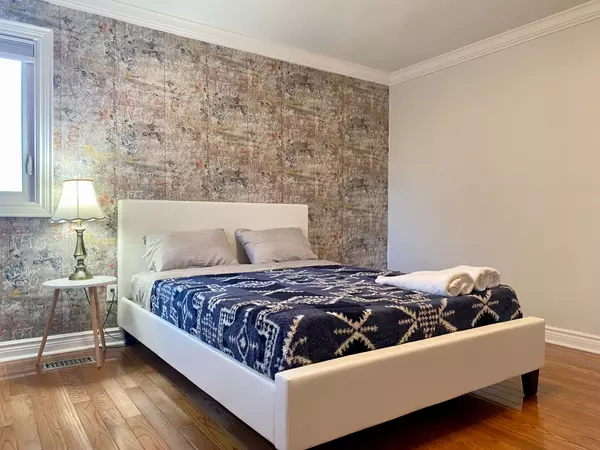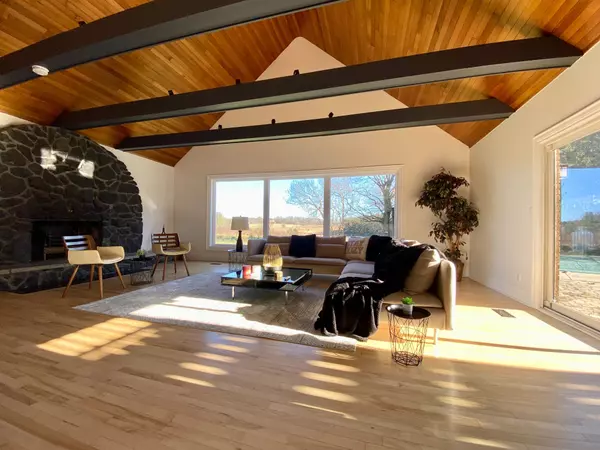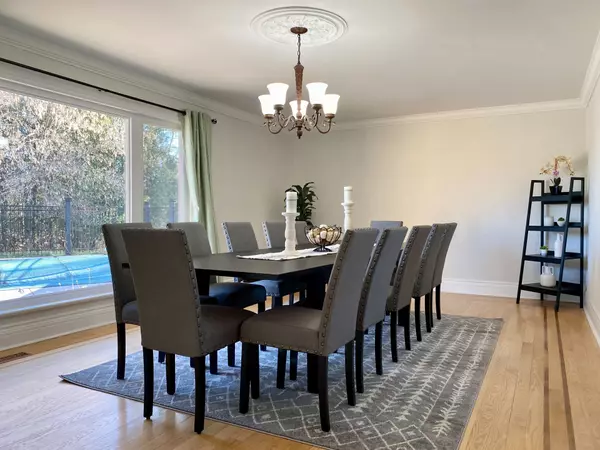REQUEST A TOUR If you would like to see this home without being there in person, select the "Virtual Tour" option and your agent will contact you to discuss available opportunities.
In-PersonVirtual Tour
$ 3,999,911
Est. payment /mo
Active
10155 Castlederg RD Caledon, ON L7E 0T1
4 Beds
5 Baths
25 Acres Lot
UPDATED:
02/10/2025 09:40 PM
Key Details
Property Type Single Family Home
Sub Type Detached
Listing Status Active
Purchase Type For Sale
Subdivision Caledon East
MLS Listing ID W11881431
Style 2-Storey
Bedrooms 4
Annual Tax Amount $7,200
Tax Year 2024
Lot Size 25.000 Acres
Property Description
A Nature Lover's Paradise on 25+Acres In one of the most coveted pockets of Caledon, you will uncover the definition of a contemporary masterpiece offering an astounding living experience with 4+1 bedrooms and 5 bathrooms. Indulge in the epitome of a luxurious lifestyle in this magnificent estate property nestled among multi-million dollar homes..4 Bedrooms with 3 full washrooms on 2nd floor ,In ground Pool. Finished walkout basement with separate entrance. This extraordinary residence, constructed spans over 6,200 square feet and exemplifies superior craftsmanship, exquisite finishes and an uncompromising use of superior materials. Upon entering you will be instantly captivated by the grandeur and sophistication this home portrays. Formal dining room overlooking the magnificent setting. Majestic main floor Den/Office Could be used as bedroom.Living room/sun room overlooking in ground pool boasts glass sliding doors that lead out to deck, sitting area .Chic laundry room, located on the main level, showcases endless storage. Upper level introduces 4 grand bedrooms each presenting its own closets and glamorous 3 piece ensuite bath with 2 Primary bedrooms and one of the bedrooms has a balcony overlooking pool and fields to a greater distance.The sprawling finished lower level is complete with recreation room featuring an astonishing bar with vast island with stunning art-like quartz countertops. Big sized bedroom, offering their own private 3 piece ensuite bath and a exercise area completes this level. This property evokes the feelings of timeless grandeur from the moment you enter! With its unparalleled ambiance and multitude of inviting spaces, this residence graciously invites you to call it home! Amazing Views. Convenient Location.Only A 50 Minute Drive To Downtown Toronto! Family Friendly Home.Option For Laundry On Upper And Lower Levels. Finished Walkout Basement With Rec Room, Bedroom, Bath And Rough In For Kitchen.
Location
Province ON
County Peel
Community Caledon East
Area Peel
Rooms
Family Room Yes
Basement Finished, Separate Entrance
Kitchen 1
Separate Den/Office 2
Interior
Interior Features Other
Heating Yes
Cooling Central Air
Fireplace Yes
Heat Source Oil
Exterior
Parking Features Private
Garage Spaces 12.0
Pool Inground
Roof Type Other
Lot Frontage 550.46
Lot Depth 2009.2
Total Parking Spaces 14
Building
Foundation Other
Listed by RE/MAX GOLD REALTY INC.

GET MORE INFORMATION
Follow Us

