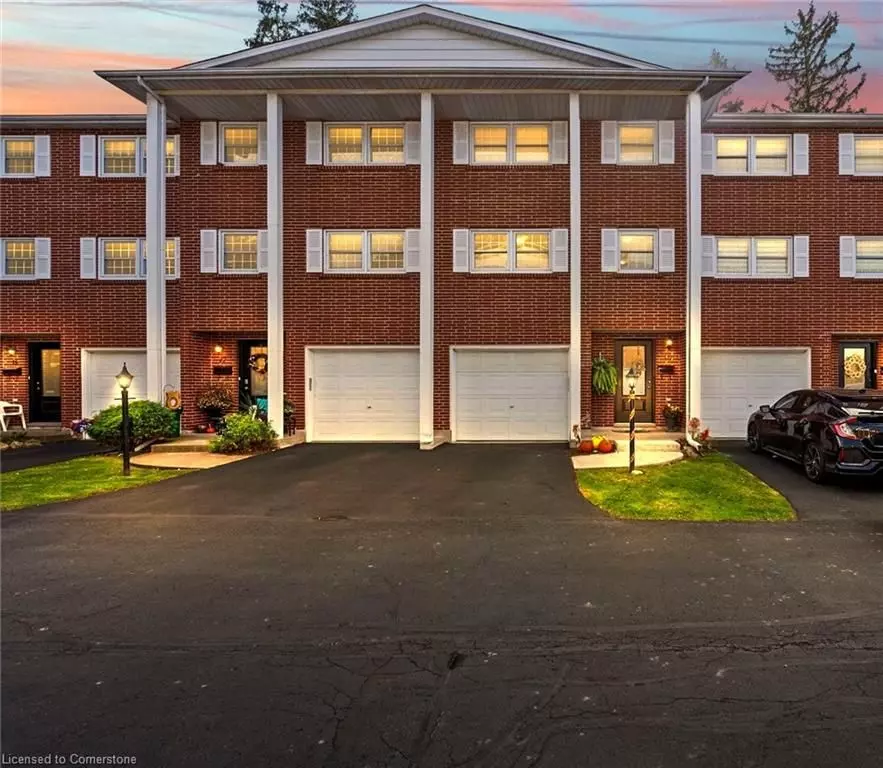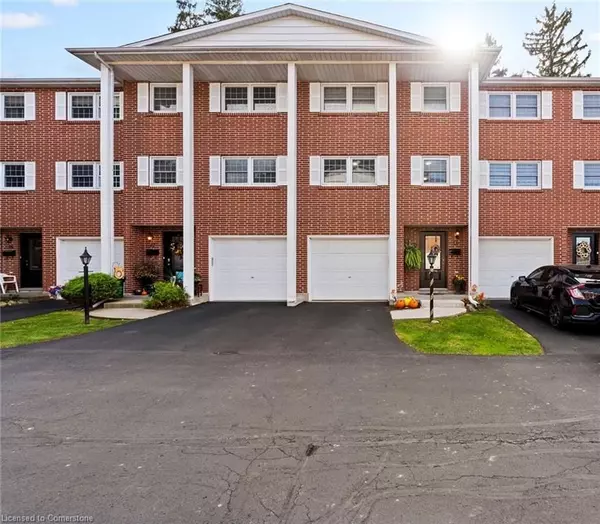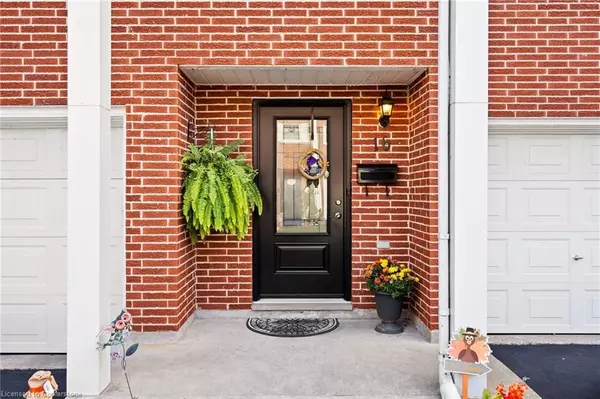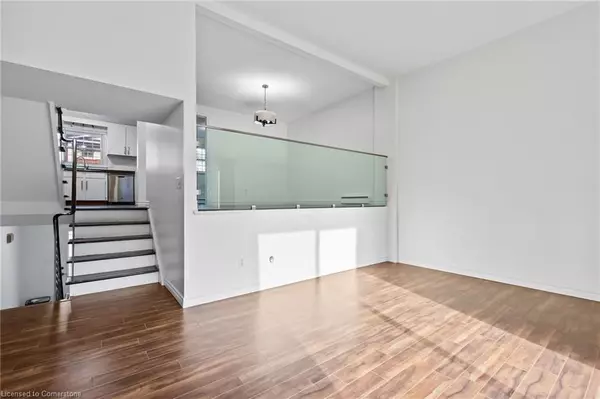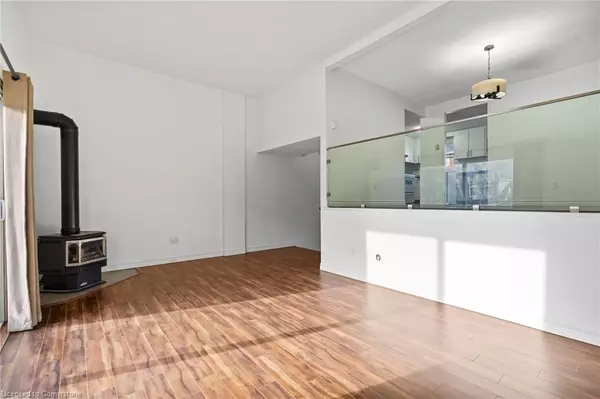REQUEST A TOUR If you would like to see this home without being there in person, select the "Virtual Tour" option and your agent will contact you to discuss available opportunities.
In-PersonVirtual Tour
$ 549,900
Est. payment /mo
Price Dropped by $25K
91 Livingston AVE #16 Grimsby, ON L3M 1L4
3 Beds
2 Baths
UPDATED:
02/09/2025 06:58 PM
Key Details
Property Type Condo
Sub Type Condo Townhouse
Listing Status Active
Purchase Type For Sale
Approx. Sqft 1200-1399
Subdivision 541 - Grimsby West
MLS Listing ID X11836219
Style 3-Storey
Bedrooms 3
HOA Fees $420
Annual Tax Amount $3,083
Tax Year 2024
Property Description
Welcome to 91 Livingston Ave, Grimsby! This spacious, 3- Storey townhome located in south Grimsby is nestled up to the escarpment and features 3 bedrooms, 2 updated bathrooms, vaulted living room ceilings with a gas fireplace and ample square footage throughout. Entering the main level, you have a sizeable recreational room which can be utilized as a second living room or office with a half bath and walkout. The 2nd level features an open concept design and multi-level living space including the dining room (with glass railing) overlooking the living room which connects to a balcony, perfect for relaxing or entertaining with views of the Niagara escarpment. The top floor features 3 spacious bedrooms and a full bathroom. Located steps to Grimsby square shopping centre, very close to downtown Grimsby with shops and restaurants, a short drive to the QEW and surrounded by excellent schools and recreational centres; the various local amenities have something for any and all end users! Book your showing today! **EXTRAS** **INTERBOARDED LISTING - NIAGARA ASSOCIATION OF REALTORS**
Location
Province ON
County Niagara
Community 541 - Grimsby West
Area Niagara
Rooms
Family Room No
Basement None
Kitchen 1
Interior
Interior Features None
Cooling Other
Fireplaces Type Living Room, Natural Gas
Inclusions Dishwasher, Dryer, Range Hood, Refrigerator, Stove, Washer, Window Coverings
Laundry In-Suite Laundry
Exterior
Parking Features Private
Garage Spaces 2.0
Exposure North
Total Parking Spaces 2
Building
Locker None
Others
Pets Allowed Restricted
Listed by MICHAEL ST.JEAN REALTY INC., BROKERAGE

GET MORE INFORMATION
Follow Us

