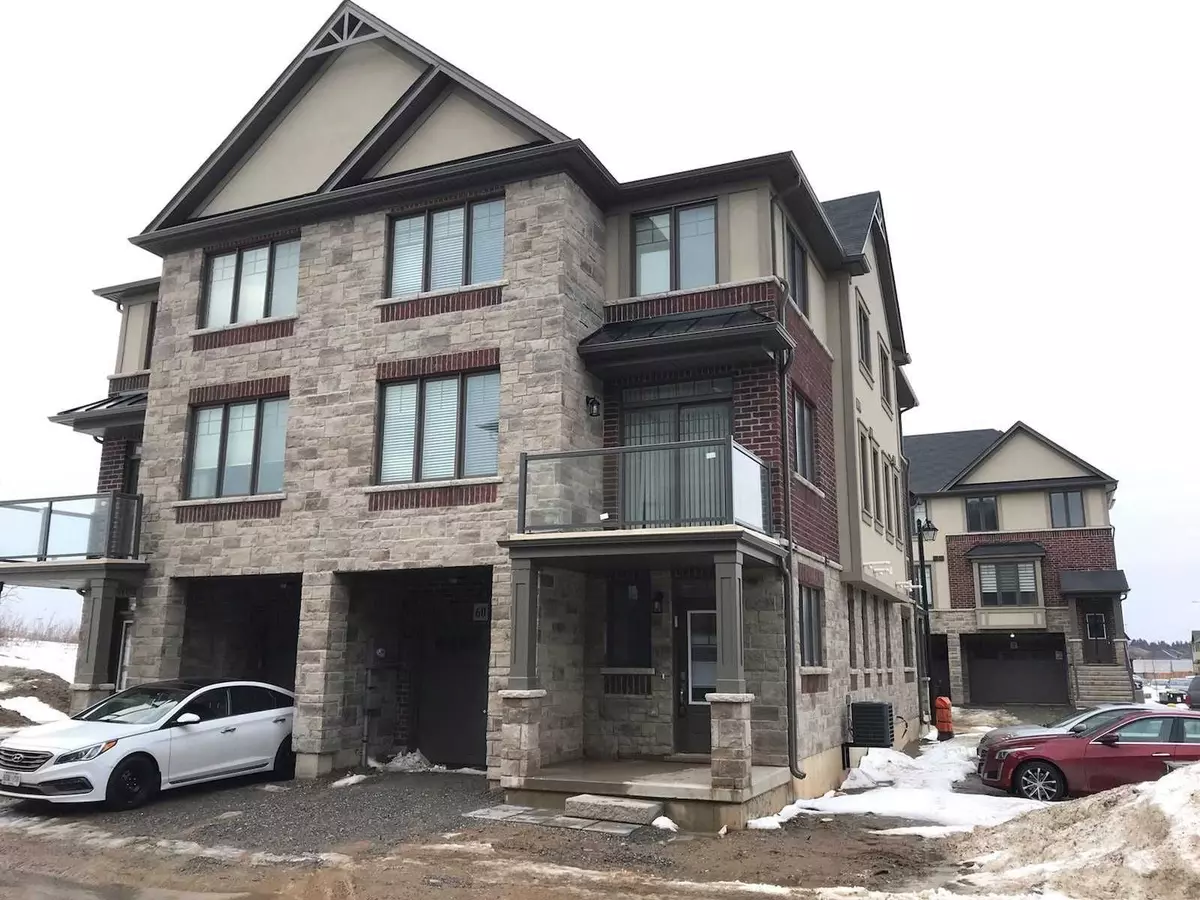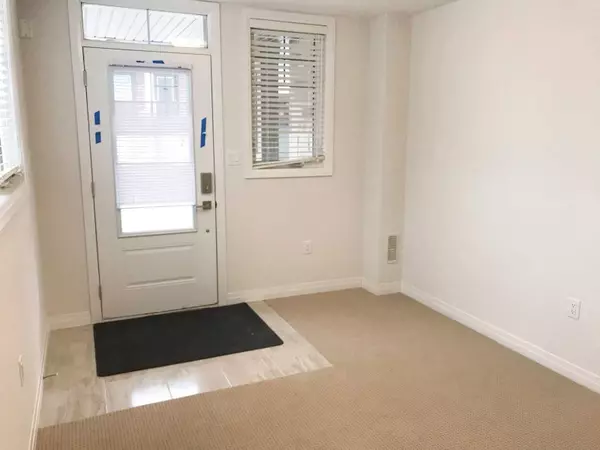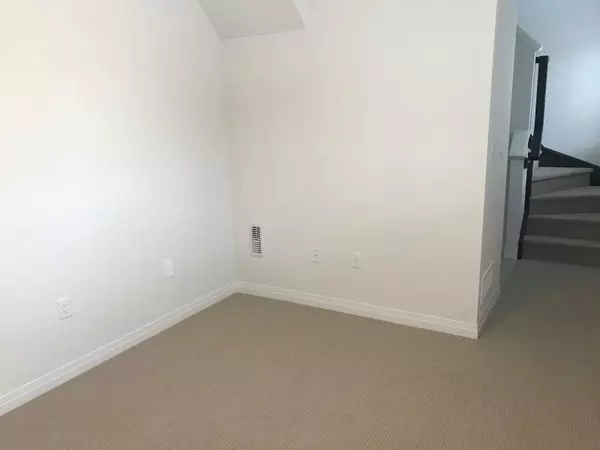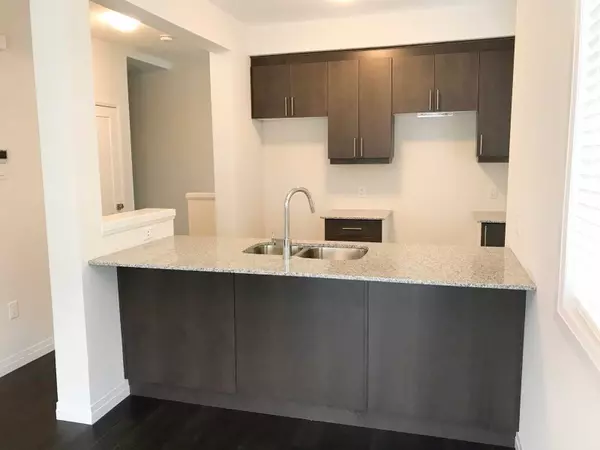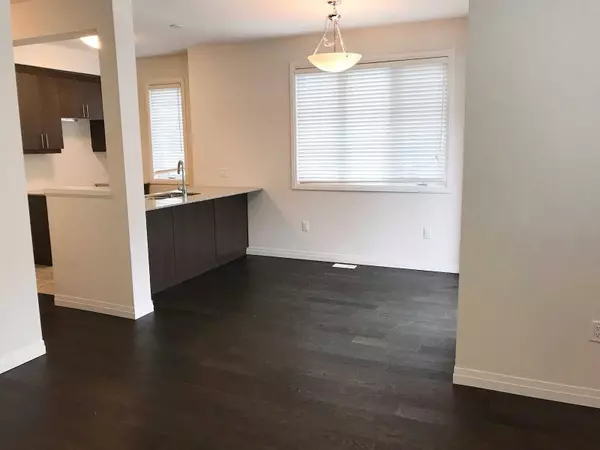REQUEST A TOUR If you would like to see this home without being there in person, select the "Virtual Tour" option and your agent will contact you to discuss available opportunities.
In-PersonVirtual Tour
$ 729,999
Est. payment /mo
Active
60 Farley LN Hamilton, ON L9G 0H2
3 Beds
2 Baths
UPDATED:
12/10/2024 09:15 PM
Key Details
Property Type Townhouse
Sub Type Att/Row/Townhouse
Listing Status Active
Purchase Type For Sale
Subdivision Ancaster
MLS Listing ID X11612382
Style 3-Storey
Bedrooms 3
Annual Tax Amount $4,691
Tax Year 2024
Property Description
This ***END UNIT*** Townhome comes with all the space and finishes you could want! **9ft high** ceilings throughout the 3 floors. The main floor Den can be used as an office, TV, or playroom. Enjoy the open-concept layout on the first level which is flooded w/natural light, highlighting a functional kitchen with large cabinets, SS appliances, granite countertops, an island w/ a breakfast bar, a combined living/dining breakfast area, and a walk-out large balcony. 3rd level offers a well-kept broadloom, and 3 spacious bedrooms with big windows. You will love this area for the family-friendly complex, parks, amenities nearby, & quick access to hwy! This home is perfect for growing families, first-time home buyers, or investors. Road Allowance $97.49 / Mth
Location
Province ON
County Hamilton
Community Ancaster
Area Hamilton
Rooms
Family Room No
Basement None
Kitchen 1
Interior
Interior Features None
Cooling Central Air
Fireplace No
Heat Source Gas
Exterior
Parking Features Private
Garage Spaces 2.0
Pool None
Roof Type Other
Total Parking Spaces 2
Building
Unit Features Cul de Sac/Dead End,Hospital,Park,School
Foundation Other
Others
Monthly Total Fees $97
Listed by RE/MAX PREMIER INC.

GET MORE INFORMATION
Follow Us

