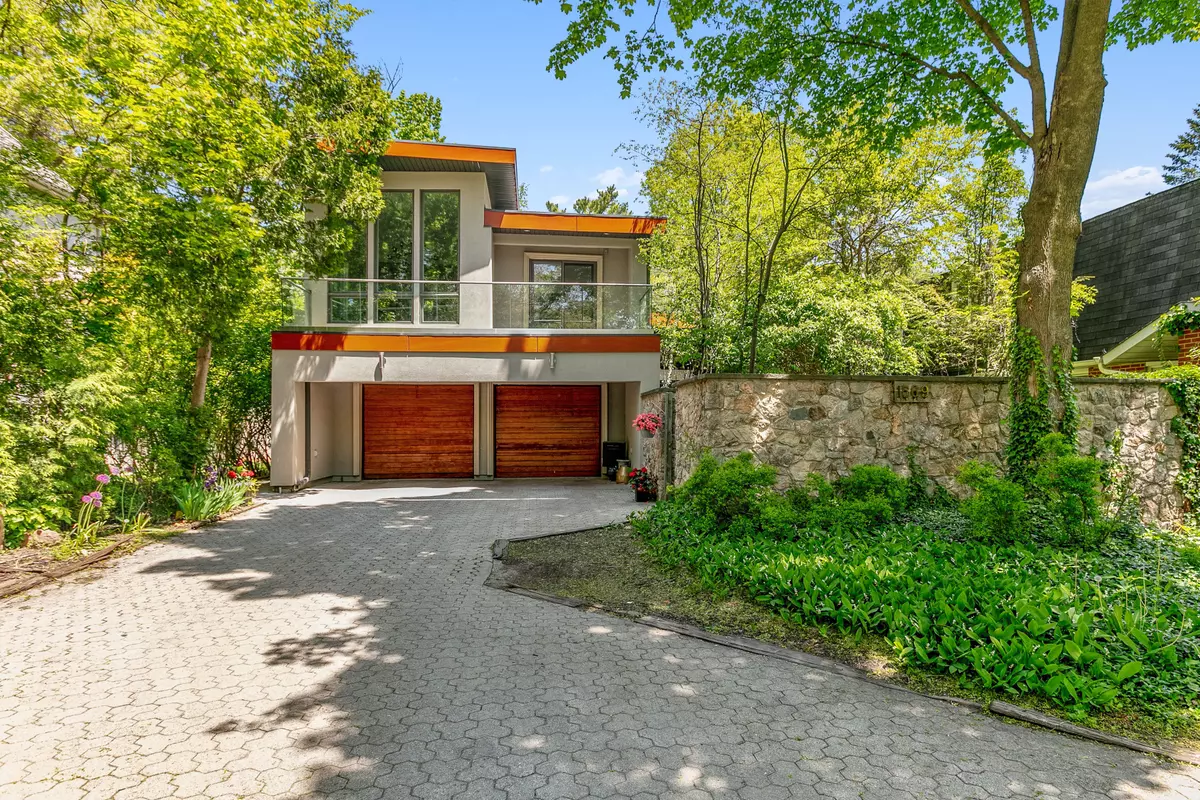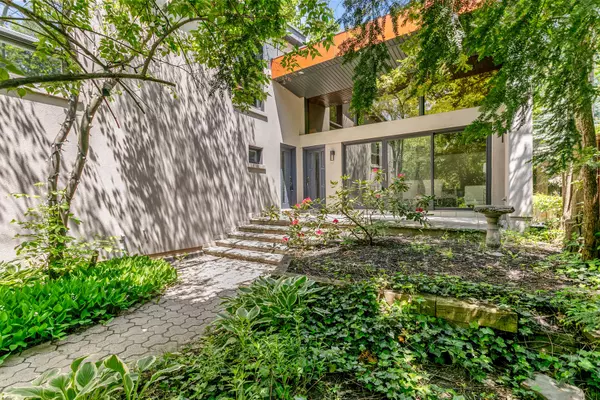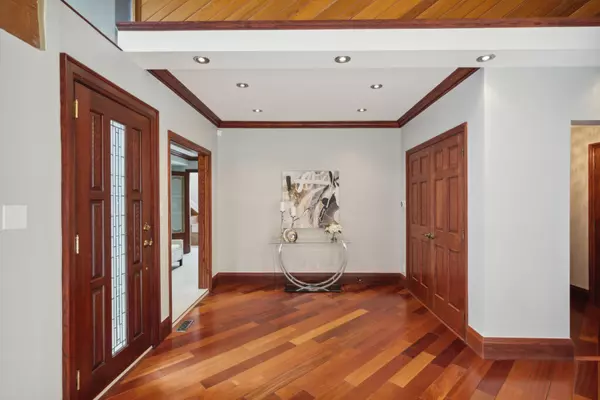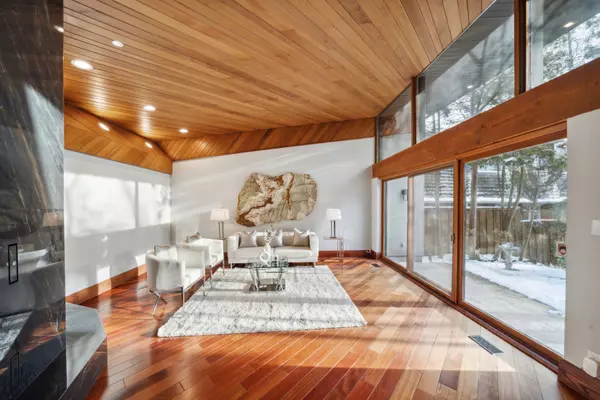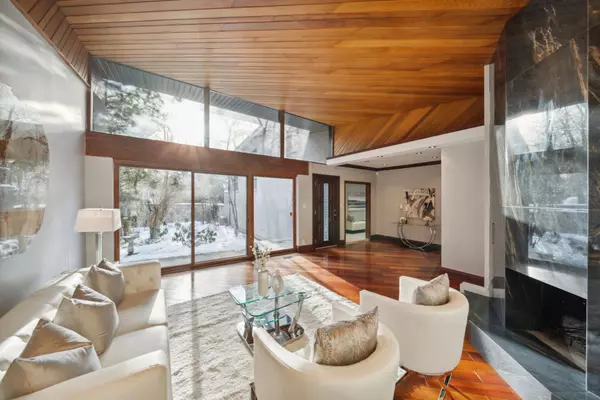REQUEST A TOUR If you would like to see this home without being there in person, select the "Virtual Tour" option and your agent will contact you to discuss available opportunities.
In-PersonVirtual Tour
$ 3,988,000
Est. payment /mo
Active
1569 Glenburnie RD Mississauga, ON L5G 3C9
7 Beds
7 Baths
UPDATED:
12/02/2024 08:01 PM
Key Details
Property Type Single Family Home
Sub Type Free
Listing Status Active
Purchase Type For Sale
Approx. Sqft 5000 +
Subdivision Mineola
MLS Listing ID W11402568
Style 2-Storey
Bedrooms 7
Annual Tax Amount $18,525
Tax Year 2024
Property Description
This exquisite custom estate spans over 6,000 sq. ft. of living space and has an above-grade in-law suite suitable for separate living for extended family. Set on a rare 50x433-ft lot with exclusive access to Mary Fix Park. Located on one of Mineola West's premier streets, this residence combines luxury, privacy, and convenience, close to top schools in the Kenollie School District, Mississauga Golf & Country Club, and Lake Ontario. An open-concept design fills the home with natural light through skylights and expansive windows, highlighting luxurious finishes like Brazilian cherry hardwood, soaring 20-ft cedar ceilings, and marble accents. With 5+1 bedrooms and 7 bathrooms, the primary suite offers a private balcony, a five-piece ensuite, and views of the stunning backyard. The second-floor kitchen is a chef's dream, featuring custom cabinetry, high-end appliances, a walk-in pantry, and a glass-floor balcony overlooking the family room. The lower level includes a recreation room, a kitchenette, an impressive wine cellar, and a bedroom with a Roman bath. The exterior is a private sanctuary with a raised deck, lush landscaping, mature trees, and an inviting front courtyard with a stone interlock. A 10-car driveway, exterior lighting, and a security system add to the home's appeal. This exceptional property offers a perfect blend of design, craftsmanship, and location.
Location
Province ON
County Peel
Community Mineola
Area Peel
Zoning R2
Rooms
Basement Finished, Full
Kitchen 2
Interior
Interior Features Other
Cooling Central Air
Exterior
Parking Features Built-In
Garage Spaces 12.0
Pool None
Roof Type Asphalt Rolled
Building
Foundation Concrete
Lited by RE/MAX ESCARPMENT REALTY INC.

GET MORE INFORMATION
Follow Us

