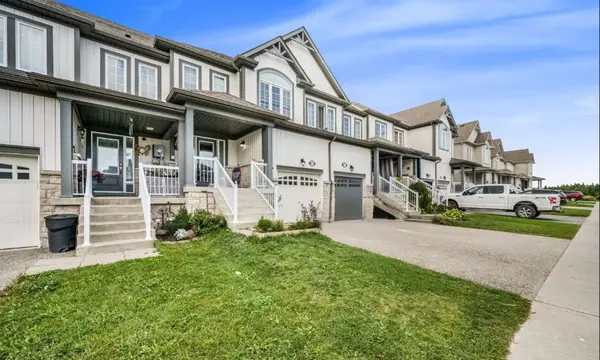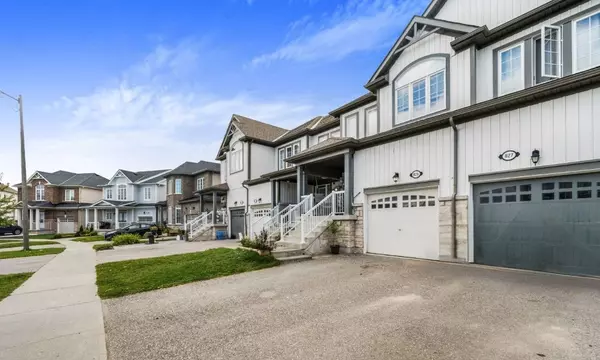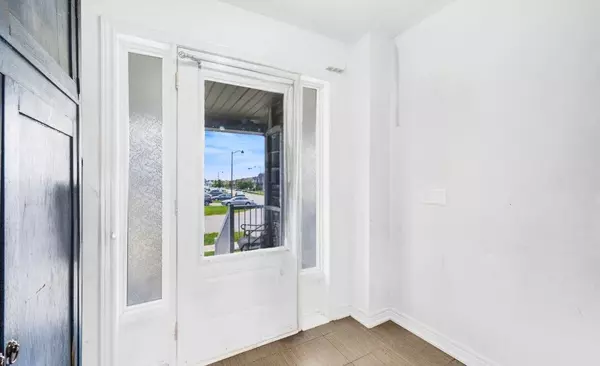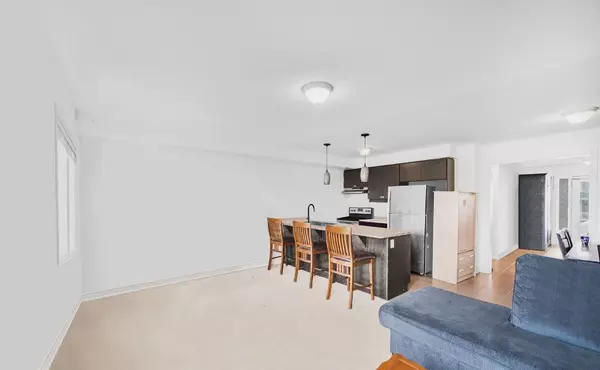REQUEST A TOUR If you would like to see this home without being there in person, select the "Virtual Tour" option and your agent will contact you to discuss available opportunities.
In-PersonVirtual Tour
$ 579,900
Est. payment /mo
Price Dropped by $10K
825 Cook CRES Shelburne, ON L0N 1S1
3 Beds
4 Baths
UPDATED:
02/09/2025 06:34 PM
Key Details
Property Type Townhouse
Sub Type Att/Row/Townhouse
Listing Status Active
Purchase Type For Sale
Approx. Sqft 1100-1500
Subdivision Shelburne
MLS Listing ID X11253027
Style 2-Storey
Bedrooms 3
Annual Tax Amount $3,613
Tax Year 2023
Property Description
Welcome to 825 Cook Crescent, a charming two-storey freehold townhome situated in the tranquil and rapidly developing community of Shelburne. This beautifully designed home seamlessly blends comfort, functionality, and picturesque surroundings. The upper level features three generously sized bedrooms, each carefully crafted to provide a restful sanctuary. The primary bedroom is a true haven, complete with a private ensuite that elevates your everyday experience. Enjoy the convenience of a second-floor laundry, making chores effortless and eliminating the need to lug laundry up and down stairs.As you enter the main floor, you'll be greeted by a bright and airy open-concept layout, perfect for family living and entertaining. The kitchen serves as the heart of the home, boasting ample counter space and modern finishes while overlooking the cozy living room. Abundant natural light fills the space, enhancing its inviting atmosphere. Step through the sliding doors from the living room to your private backyard, perfect for outdoor relaxation and gatherings. Lower level is finished with a family room, and 4th bedroom plus a full bathroom and storage. **EXTRAS** The backyard extends the living space outdoors, providing ample room for kids to play, pets to roam, or for hosting summer barbecues. The unobstructd country views offer a tranquil backdrop, allowing you to unwind in your own private oasis.
Location
Province ON
County Dufferin
Community Shelburne
Area Dufferin
Rooms
Family Room No
Basement Finished, Full
Kitchen 1
Separate Den/Office 2
Interior
Interior Features Other
Cooling Central Air
Fireplace No
Heat Source Gas
Exterior
Parking Features Private
Garage Spaces 2.0
Pool None
Roof Type Asphalt Shingle
Lot Frontage 19.69
Lot Depth 100.0
Total Parking Spaces 3
Building
Unit Features Level,Park,School
Foundation Concrete
Listed by RE/MAX REALTY SPECIALISTS INC.

GET MORE INFORMATION
Follow Us





