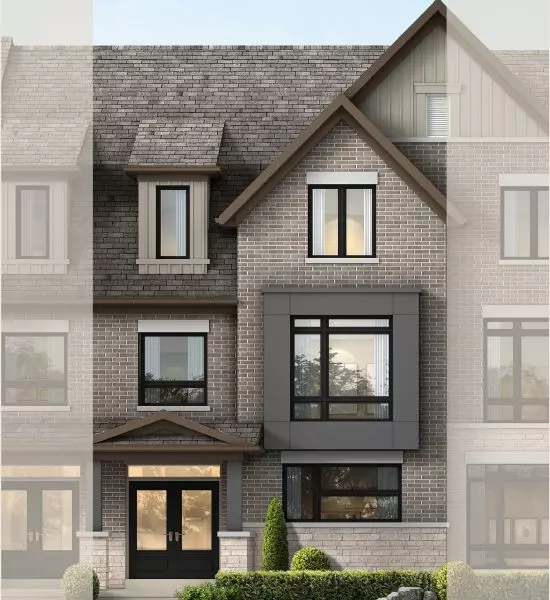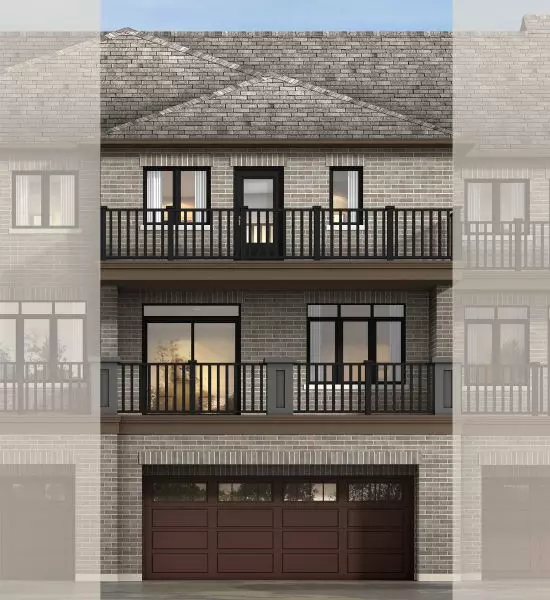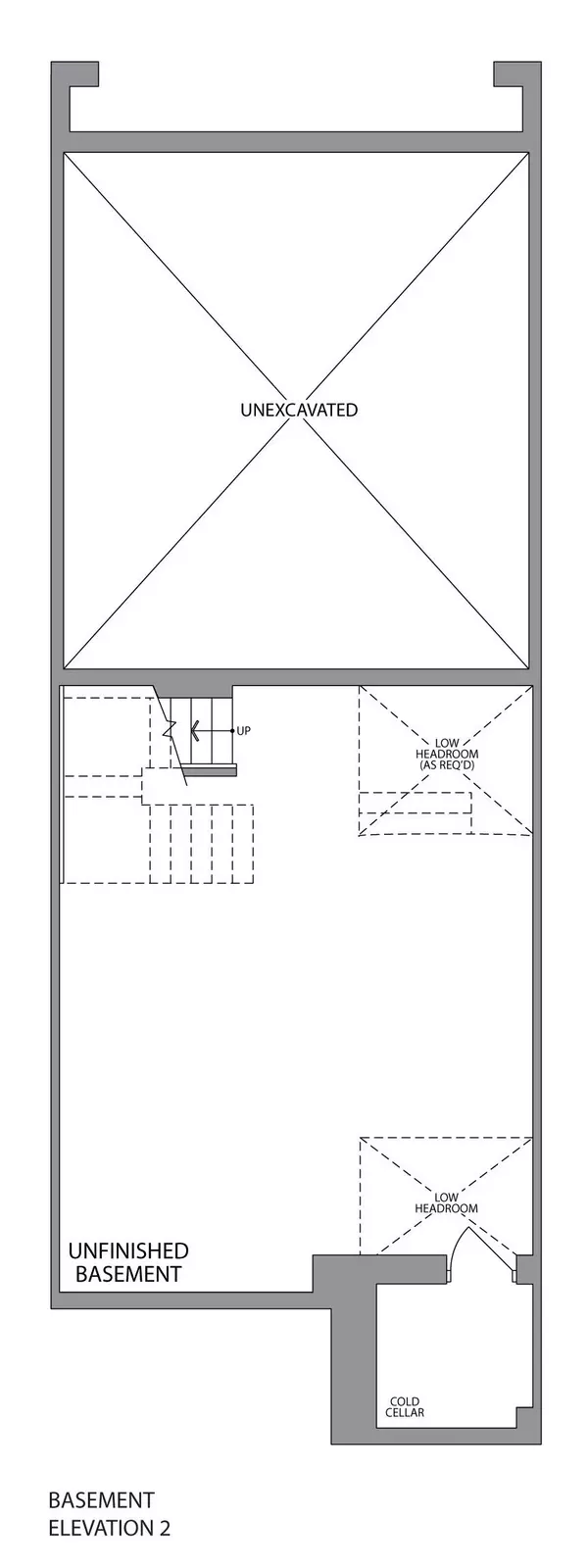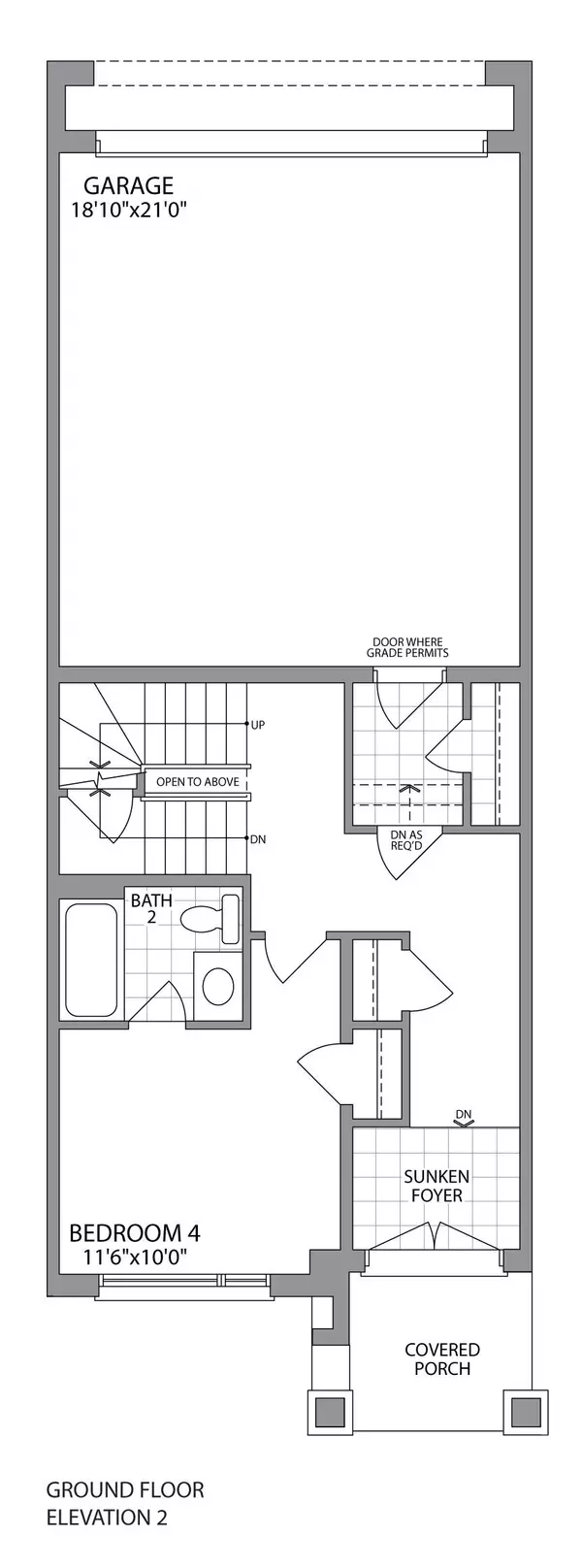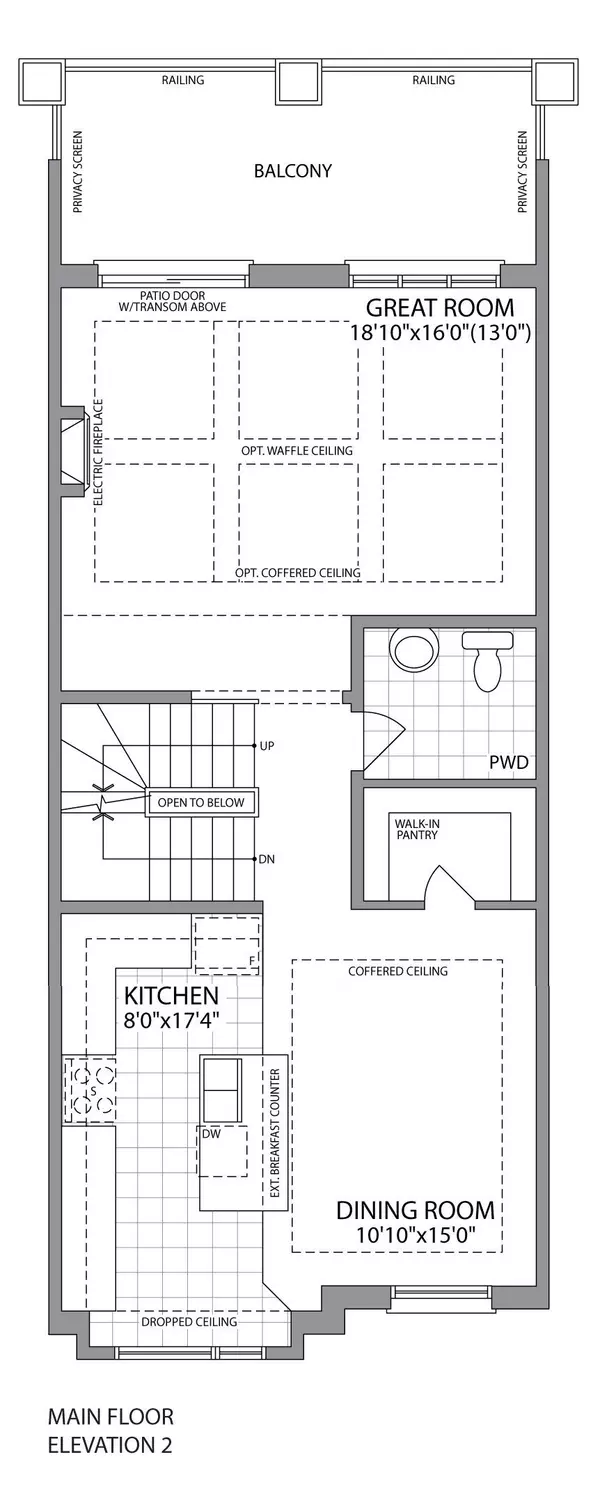REQUEST A TOUR If you would like to see this home without being there in person, select the "Virtual Tour" option and your agent will contact you to discuss available opportunities.
In-PersonVirtual Tour
$ 1,299,900
Est. payment /mo
Active
70 Coolhurst AVE Brampton, ON L7A 5L9
5 Beds
4 Baths
UPDATED:
01/15/2025 11:18 PM
Key Details
Property Type Townhouse
Sub Type Att/Row/Townhouse
Listing Status Active
Purchase Type For Sale
Approx. Sqft 2000-2500
Subdivision Northwest Brampton
MLS Listing ID W10929850
Style 3-Storey
Bedrooms 5
Tax Year 2024
Property Description
Welcome to this stunning brand-new 3-storey townhouse, offered as an assignment sale in the highly sought-after Heritage Heights community by Paradise Developments. This exquisite home, the Umberta model, boasts 2,270 square feet of thoughtfully designed living space, offering both luxury and functionality. With five spacious bedrooms and four beautifully appointed bathrooms, this home is designed to meet the needs of a growing family. The large two-car garage provides ample storage space, while the interior of the home features several high-end upgrades that elevate its appeal. The great room features a coffered ceiling, adding a touch of elegance, and the kitchen is equipped with upgraded cupboards, a gas line rough-in for a stove, and a cold water line rough-in for a fridge, ready for your custom appliances. The ground and main floors are finished with upgraded solid oak hardwood floors, and the oak staircase adds a classic charm to the home. You'll also find upgraded ceramic floors throughout key areas, further enhancing the overall aesthetic. Additional enhancements include detailed trim work and a 200 AMP electrical service to meet all your modern needs. This home combines style, comfort, and convenience in a prime Brampton location and will be ready for possession on May 7th. Don't miss your chance to own this beautiful, brand-new townhouse with all the upgrades you could want. See the virtual tour by clicking on the more photos icon.
Location
Province ON
County Peel
Community Northwest Brampton
Area Peel
Rooms
Family Room No
Basement Unfinished
Kitchen 1
Interior
Interior Features Other
Cooling Central Air
Fireplaces Type Electric
Fireplace Yes
Heat Source Gas
Exterior
Parking Features Private Double
Pool None
Roof Type Shingles
Lot Depth 61.0
Total Parking Spaces 2
Building
Unit Features Hospital,Park,Public Transit,School
Foundation Poured Concrete
Listed by ROYAL LEPAGE MEADOWTOWNE REALTY

GET MORE INFORMATION
Follow Us

