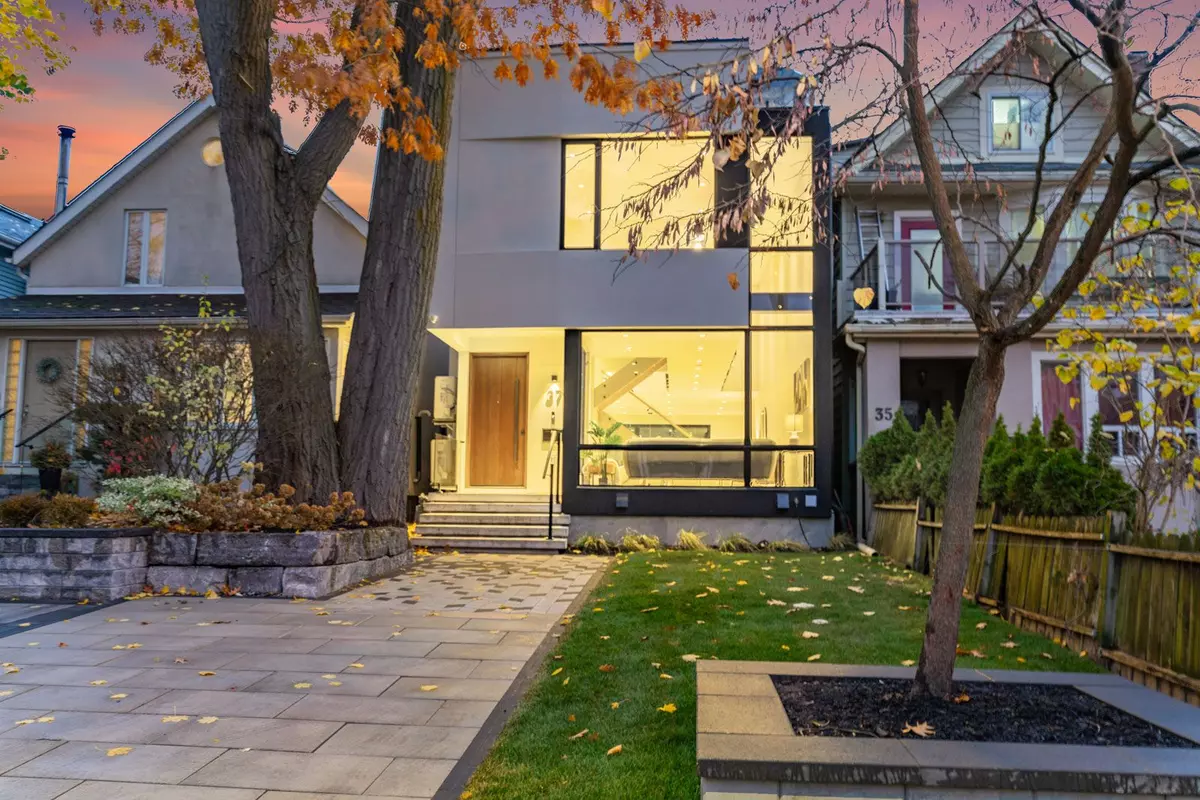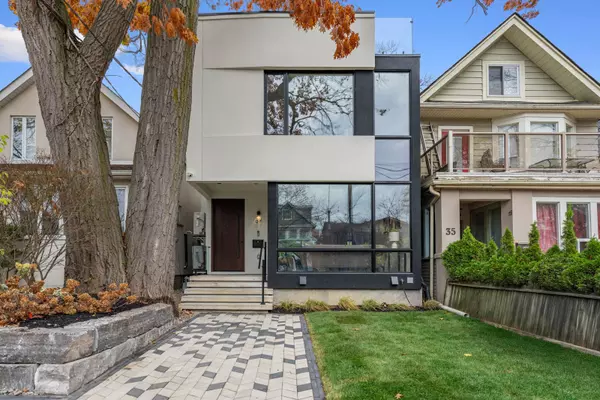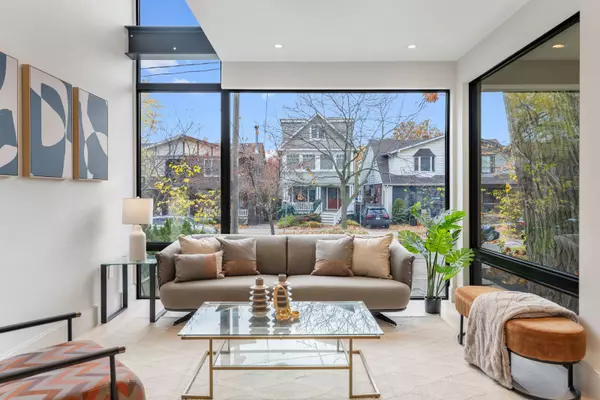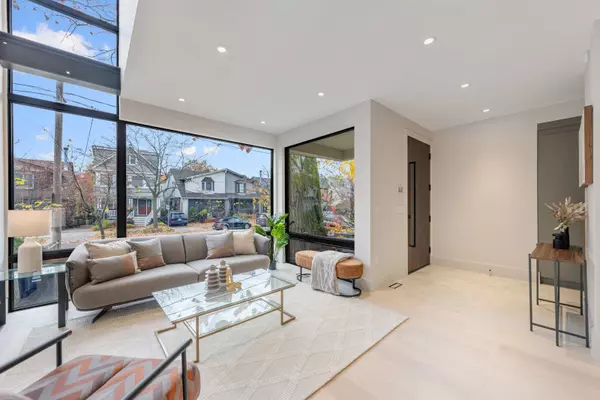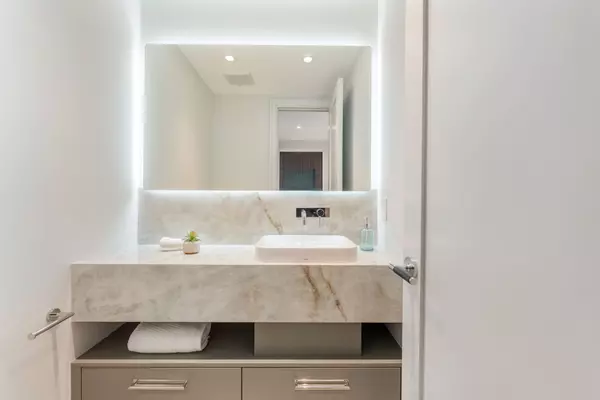REQUEST A TOUR If you would like to see this home without being there in person, select the "Virtual Tour" option and your agent will contact you to discuss available opportunities.
In-PersonVirtual Tour
$ 3,899,000
Est. payment /mo
Active
37 Kenilworth AVE Toronto E02, ON M4L 3S4
4 Beds
6 Baths
UPDATED:
11/25/2024 03:40 PM
Key Details
Property Type Single Family Home
Listing Status Active
Purchase Type For Sale
Approx. Sqft 2500-3000
Subdivision The Beaches
MLS Listing ID E10875090
Style 3-Storey
Bedrooms 4
Annual Tax Amount $7,653
Tax Year 2024
Property Description
A show stopper! Stunning house in Toronto's desirable Beaches neighborhood. This elegant 3-story home offers 2,823 square feet of above-grade contemporary design and luxurious finishes. Featuring 4 spacious bedrooms and 6 beautifully appointed bathrooms, it seamlessly blends style and functionality. The open-concept main floor flows from a sleek kitchen outfitted with premium appliances and custom cabinetry to the inviting living and dining areas. Each bedroom boasts generous space and a private en-suite. Primary suit serves as a true sanctuary, spa-inspired bath, walk-in & built-in closet. Enjoy rooftop views of Lake Ontario, a private backyard, and easy access to the vibrant shops, cafes, and shoreline of the Beaches. This home redefines modern beach-side living.Basement includes laundry and bar rough-ins, the primary bathroom features heated flooring, and electric car charger rough-in is conveniently available out front.
Location
Province ON
County Toronto
Community The Beaches
Area Toronto
Rooms
Basement Finished
Kitchen 1
Interior
Interior Features Built-In Oven, Countertop Range, Floor Drain, ERV/HRV, Intercom, On Demand Water Heater
Cooling Central Air
Fireplaces Number 1
Fireplaces Type Family Room, Natural Gas
Inclusions All ELFs
Exterior
Parking Features None
Garage Spaces 2.0
Pool None
Roof Type Asphalt Shingle
Building
Foundation Concrete Block, Concrete
Lited by RIGHT AT HOME REALTY

GET MORE INFORMATION
Follow Us

