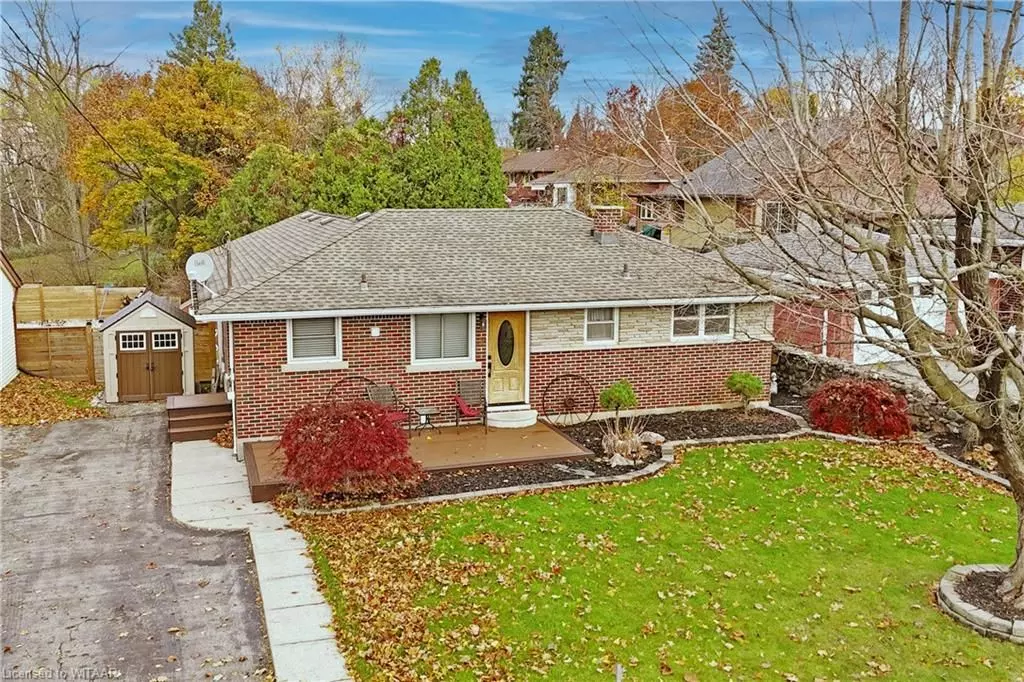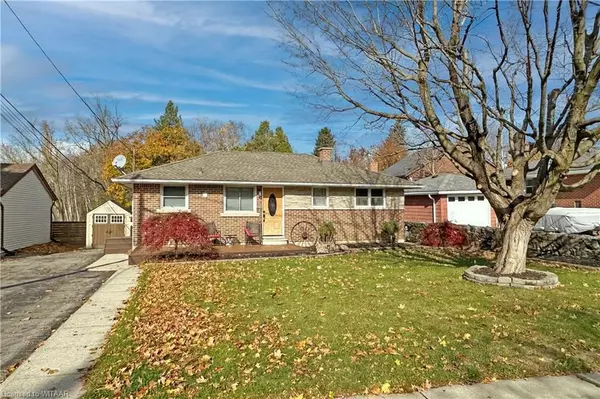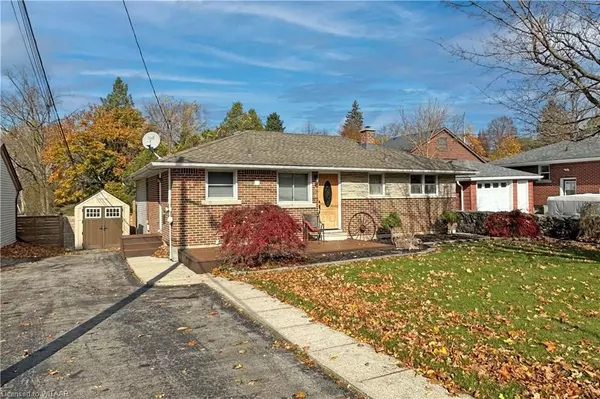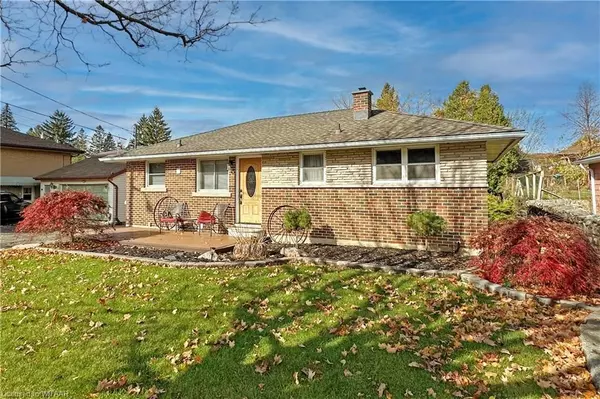661 GLENCAIRN AVE Woodstock, ON N4S 5V5
3 Beds
1 Bath
1,743 SqFt
UPDATED:
12/05/2024 09:55 PM
Key Details
Property Type Single Family Home
Sub Type Detached
Listing Status Pending
Purchase Type For Sale
Square Footage 1,743 sqft
Price per Sqft $321
MLS Listing ID X10744737
Style Bungalow
Bedrooms 3
Annual Tax Amount $3,974
Tax Year 2024
Property Description
Location
Province ON
County Oxford
Area Oxford
Zoning R1
Rooms
Basement Partially Finished, Full
Kitchen 1
Interior
Interior Features Other, Water Meter, Water Heater
Cooling Central Air
Fireplaces Number 1
Fireplaces Type Family Room
Inclusions Built-in Microwave, Dryer, Refrigerator, Satellite Dish, Smoke Detector, Stove, Washer, Window Coverings
Laundry Electric Dryer Hookup, In Basement, Sink, Washer Hookup
Exterior
Exterior Feature Deck, Lighting, Lawn Sprinkler System
Parking Features Private Double, Private, Other
Garage Spaces 3.0
Pool None
View Trees/Woods
Roof Type Asphalt Shingle
Lot Frontage 57.27
Lot Depth 126.06
Exposure North
Total Parking Spaces 3
Building
Foundation Concrete Block, Poured Concrete
New Construction true
Others
Senior Community No
Security Features Smoke Detector






