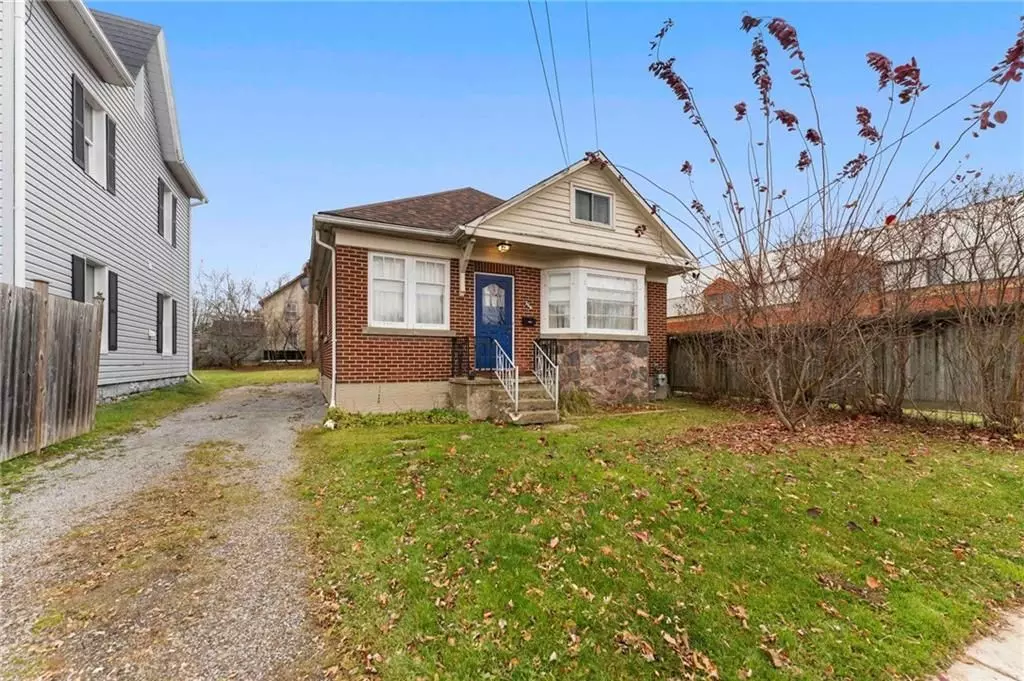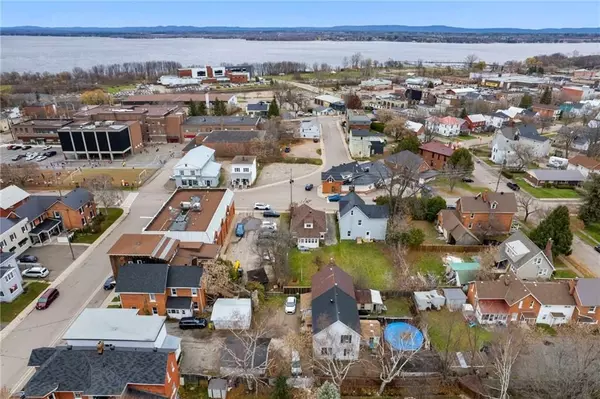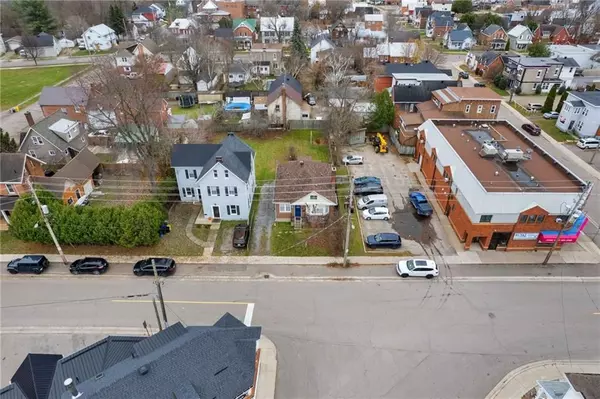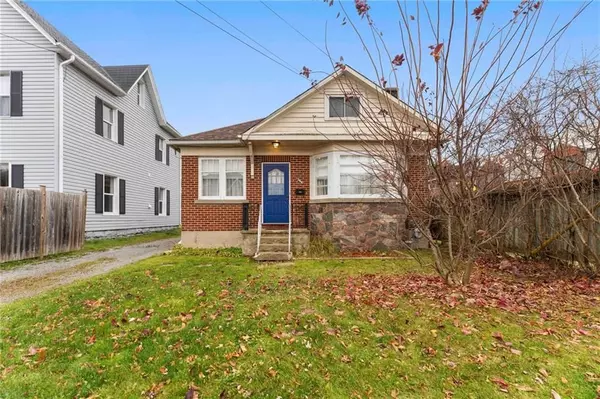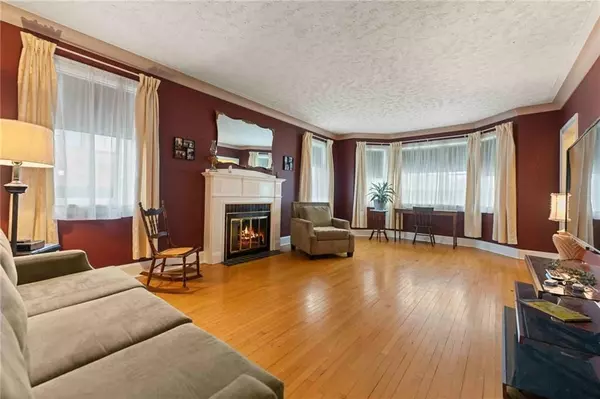REQUEST A TOUR If you would like to see this home without being there in person, select the "Virtual Tour" option and your agent will contact you to discuss available opportunities.
In-PersonVirtual Tour
$ 325,000
Est. payment /mo
Active
366 ISABELLA ST Pembroke, ON K8A 5T2
4 Beds
2 Baths
UPDATED:
12/14/2024 03:31 AM
Key Details
Property Type Single Family Home
Sub Type Detached
Listing Status Active
Purchase Type For Sale
Subdivision 530 - Pembroke
MLS Listing ID X10442441
Style 1 1/2 Storey
Bedrooms 4
Annual Tax Amount $3,534
Tax Year 2024
Property Description
Take in the charm and character this well-kept craftsman style home presents! This wonderful all brick home offers loads of space! Walking in the front entrance you are greeted with a nice foyer/mudroom leading you to the grand living room with a beautiful fireplace and original hardwood floors. Off there is the awesome eat-in kitchen with a breakfast nook and back door leading to the attached sunroom. Down the hall is a full bathroom and two large bedrooms. Upstairs features a massive primary bedroom and a handy half bathroom. Downstairs is a blank canvas with lots of potential! Huge rec-room, a large possible 4th bedroom, laundry room, and a storage/workshop room. Located within walking distance to all shopping, Algonquin College, recreation and enjoy the bakery conveniently located across the street! (Mandatory 24 hour irrevocable on all offers)., Flooring: Hardwood, Flooring: Mixed
Location
Province ON
County Renfrew
Community 530 - Pembroke
Area Renfrew
Zoning Residential
Rooms
Family Room No
Basement Full, Partially Finished
Kitchen 1
Separate Den/Office 1
Interior
Interior Features Unknown
Cooling None
Exterior
Exterior Feature Deck
Parking Features Unknown
Garage Spaces 3.0
Pool None
Roof Type Asphalt Shingle
Lot Frontage 41.0
Lot Depth 132.0
Total Parking Spaces 3
Building
Foundation Block
Others
Security Features Unknown
Listed by ROYAL LEPAGE EDMONDS & ASSOCIATES

GET MORE INFORMATION
Follow Us

