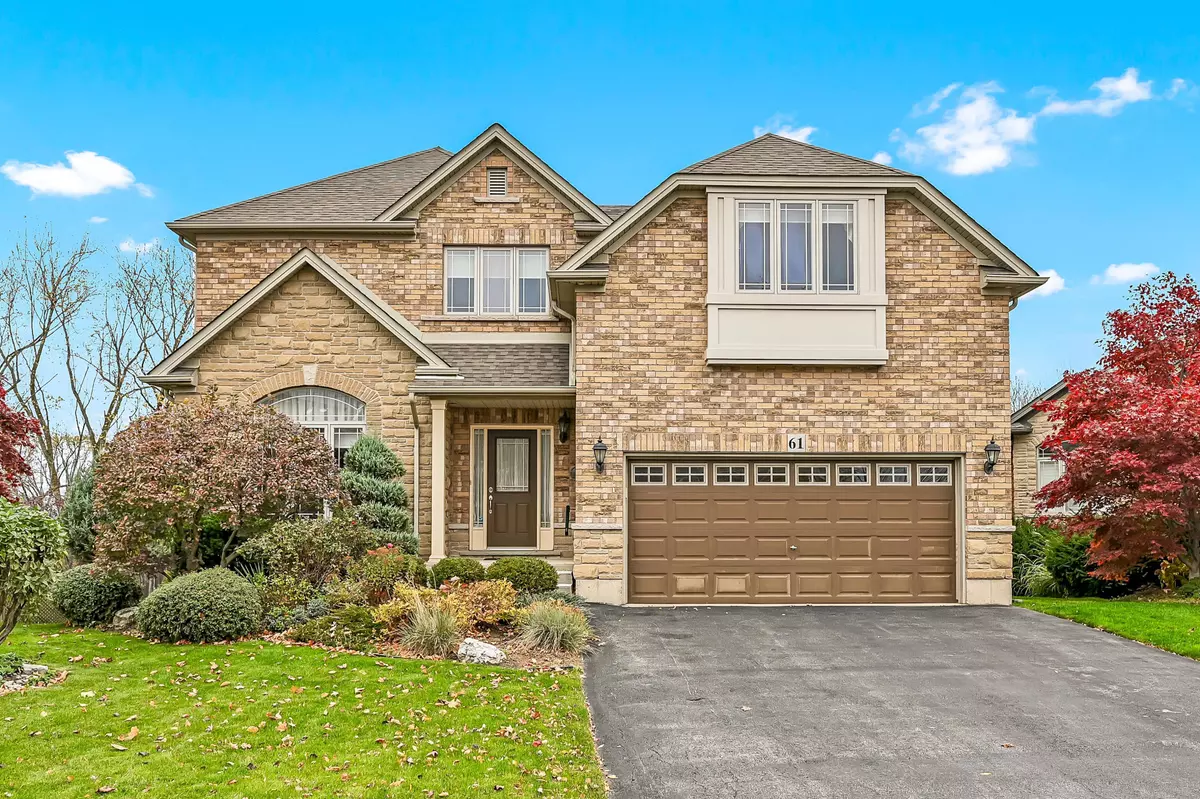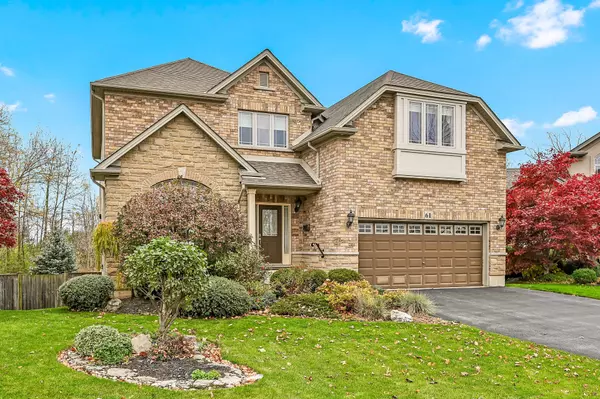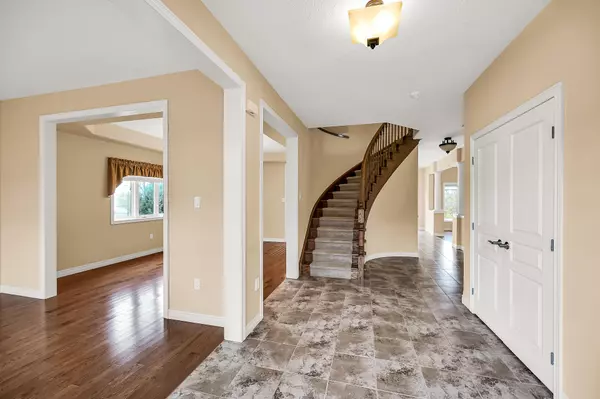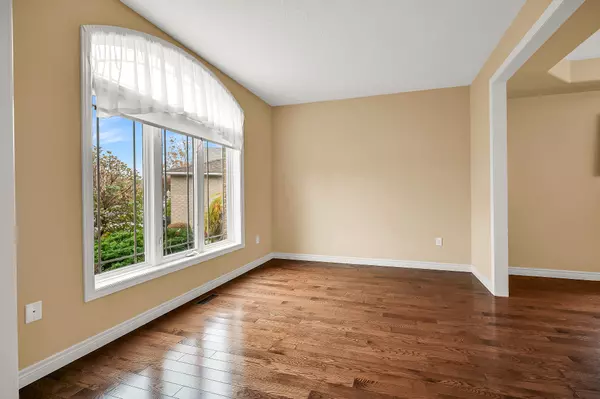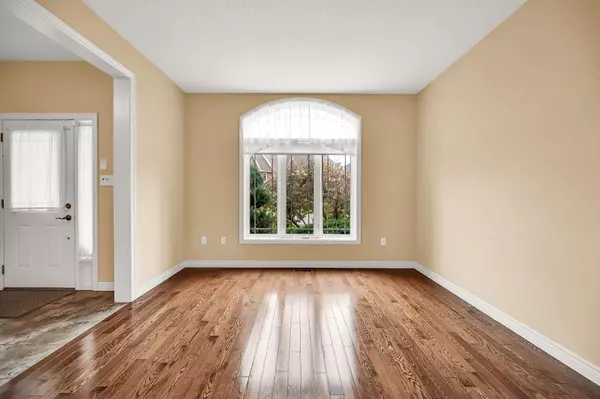REQUEST A TOUR If you would like to see this home without being there in person, select the "Virtual Tour" option and your agent will contact you to discuss available opportunities.
In-PersonVirtual Tour
$ 1,399,000
Est. payment /mo
Price Dropped by $50K
61 Waterford CRES Hamilton, ON L8E 4Z9
4 Beds
4 Baths
UPDATED:
02/05/2025 04:07 PM
Key Details
Property Type Single Family Home
Listing Status Active
Purchase Type For Sale
Subdivision Stoney Creek
MLS Listing ID X10431012
Style 2-Storey
Bedrooms 4
Annual Tax Amount $8,850
Tax Year 2024
Property Description
Rarely offered, all brick 2-storey family home with basement walk-out in a lakeside neighbourhood in Stoney Creek. Quality constructed with many upgrades. Ideal for large family or multi-family. The home is approximately 2,947 square feet with large principal rooms including formal living and dining rooms, eat-in kitchen with walk-out to elevated backyard deck, family room with fireplace and more. Second level with laundry room and 4 large bedrooms including primary bedroom with private 5-piece ensuite bath. Lowest level with walk-out to backyard at grade, newly finished recreational room area, 4 piece bathroom, and additional finished area with a rough-in for a future kitchen. More space in the basement to expand and easy potential for in-law suite. Huge, fully fenced private backyard great for young family and/or pets. Ideal for the commuter with instant access to the QEW via Fruitland Road. Close proximity to the lake with numerous parks and private/public beaches. Short drive to major commercial centre and Fifty Road and all Stoney Creek/Grimsby amenities.
Location
Province ON
County Hamilton
Community Stoney Creek
Area Hamilton
Rooms
Basement Full, Partially Finished
Kitchen 1
Interior
Interior Features In-Law Capability
Cooling Central Air
Inclusions Fridge, Stove, Dishwasher, Built-in Microwave, All Window Coverings, All Light Fixtures.
Exterior
Parking Features Attached
Garage Spaces 6.0
Pool None
Roof Type Asphalt Shingle
Building
Foundation Poured Concrete
Others
Virtual Tour https://www.myvisuallistings.com/cvtnb/352296
Lited by RE/MAX ESCARPMENT REALTY INC.

GET MORE INFORMATION
Follow Us

