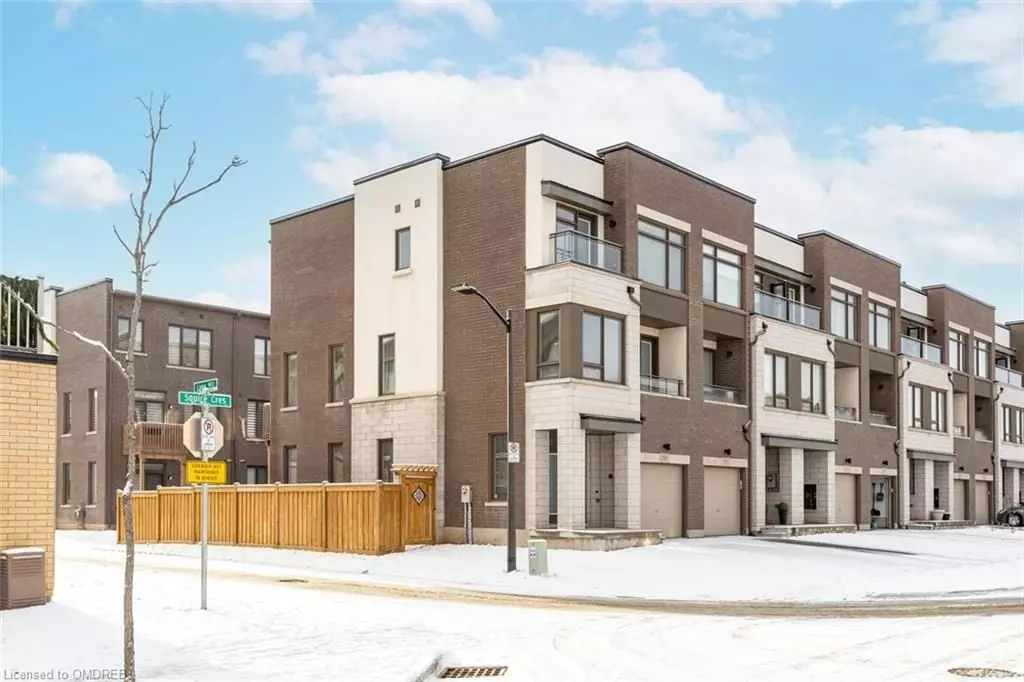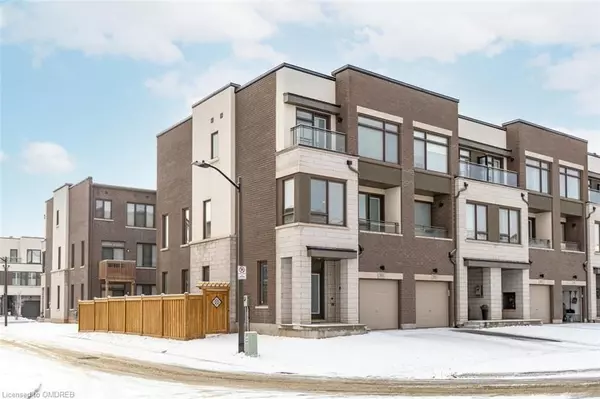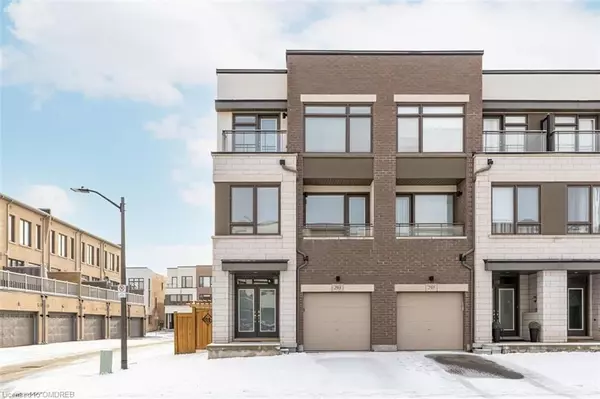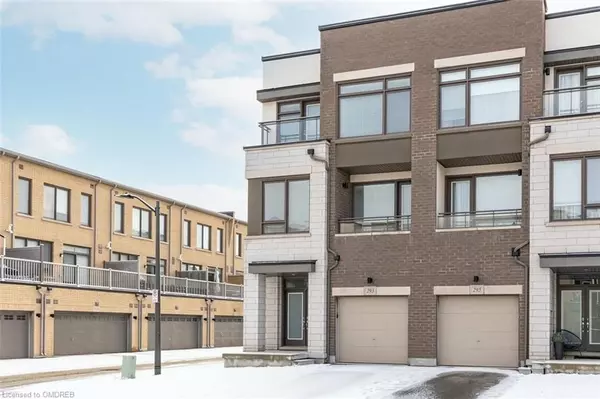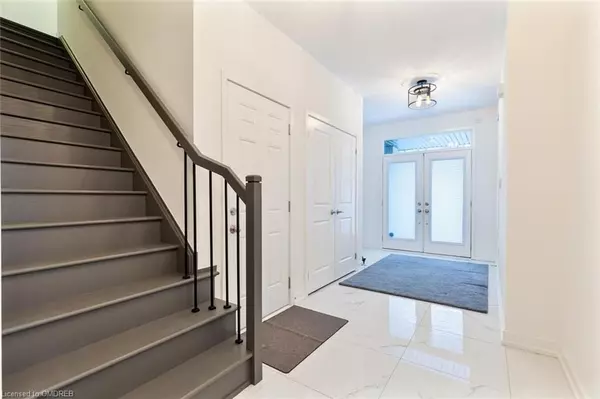REQUEST A TOUR If you would like to see this home without being there in person, select the "Virtual Tour" option and your advisor will contact you to discuss available opportunities.
In-PersonVirtual Tour
$ 3,950
Active
293 SQUIRE CRES Oakville, ON L6H 0L8
3 Beds
4 Baths
2,180 SqFt
UPDATED:
12/11/2024 01:46 PM
Key Details
Property Type Townhouse
Sub Type Att/Row/Townhouse
Listing Status Active
Purchase Type For Rent
Square Footage 2,180 sqft
Subdivision 1008 - Go Glenorchy
MLS Listing ID W10429502
Style 3-Storey
Bedrooms 3
Annual Tax Amount $4,862
Tax Year 2024
Property Description
Stunning Corner 3+1 bedroom, executive townhome nestled on a peaceful, family-friendly crescent in a sought-after neighborhood. This home features 9-foot ceilings, generously sized rooms, a bright breakfast area, and an abundance of windows filling the space with natural light. Kitchen Features Modern Cabinetry, Marble Counters, Double Sink, And Stainless Steel Appliances. It Also Includes Lots Of Cabinet And Counter Space! Primary Bedroom Is Very Big With A Stunning Chandelier And A 5 Pc En Suite. En Suite Has Ceramic Flooring, A Frameless Glass Shower, Huge Mirror And Double Sink. Other Bedrooms Are A Good Size, One With A Massive Window And Another Has A Walk Out To The Balcony. Nice Size Backyard With A Good Amount Of Space. Ideally located near top amenities, including a hospital, shopping, trails, parks, and major highways
Location
Province ON
County Halton
Community 1008 - Go Glenorchy
Area Halton
Rooms
Basement Finished, Full
Kitchen 1
Separate Den/Office 1
Interior
Interior Features Water Heater
Cooling Central Air
Fireplace No
Heat Source Gas
Exterior
Parking Features Private
Garage Spaces 1.0
Pool None
Roof Type Asphalt Shingle
Exposure South
Total Parking Spaces 2
Building
Foundation Concrete Block
New Construction false
Listed by RE/MAX Aboutowne Realty Corp., Brokerage

GET MORE INFORMATION
Follow Us

