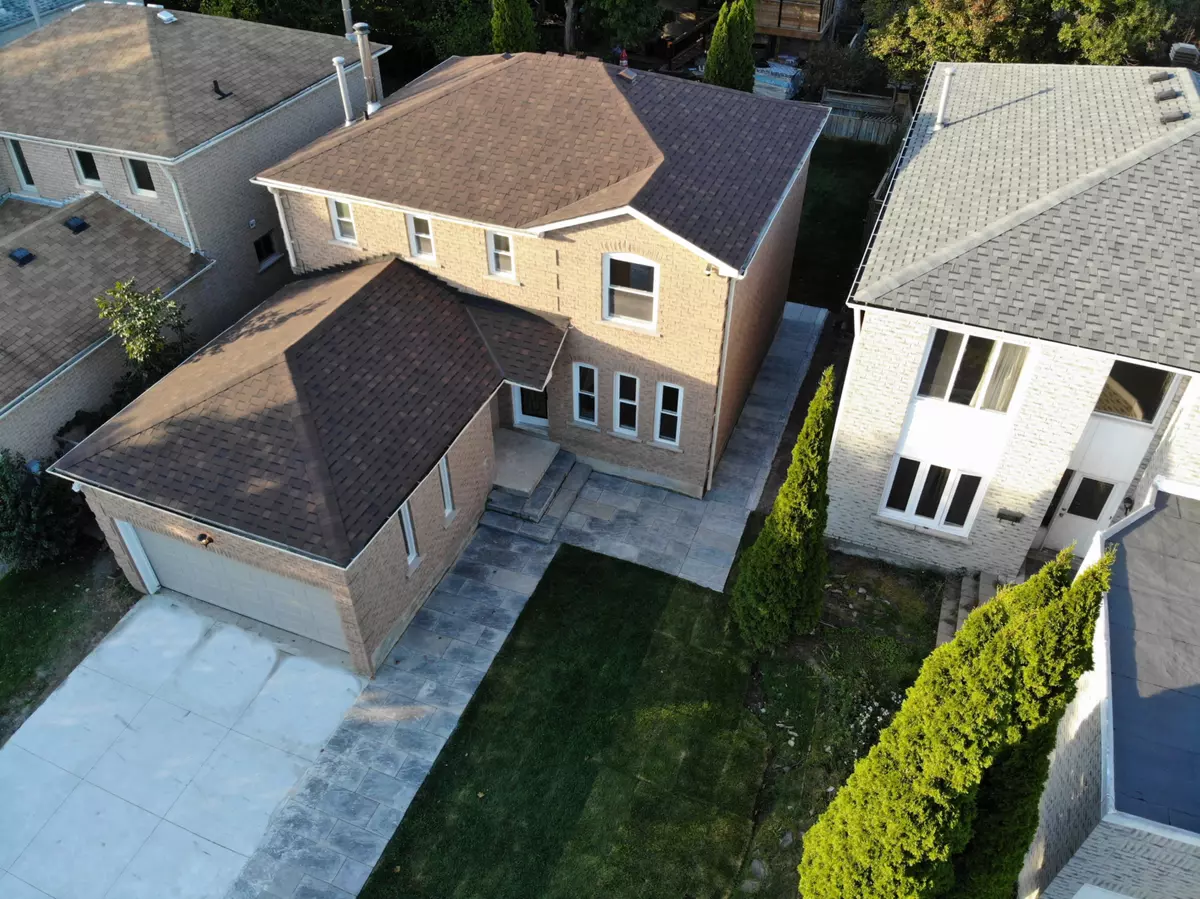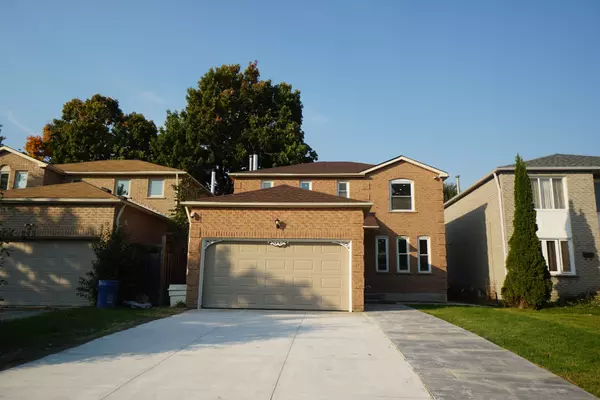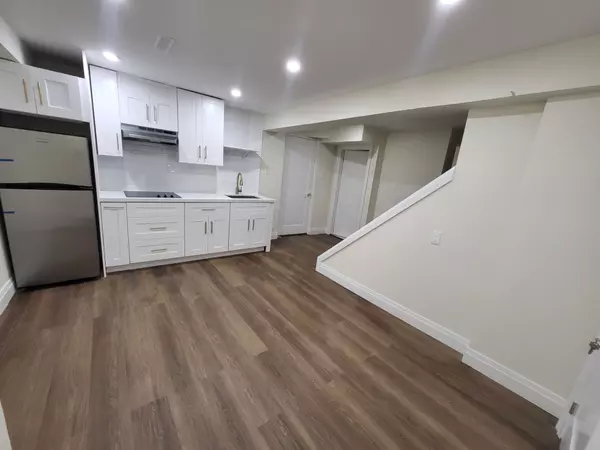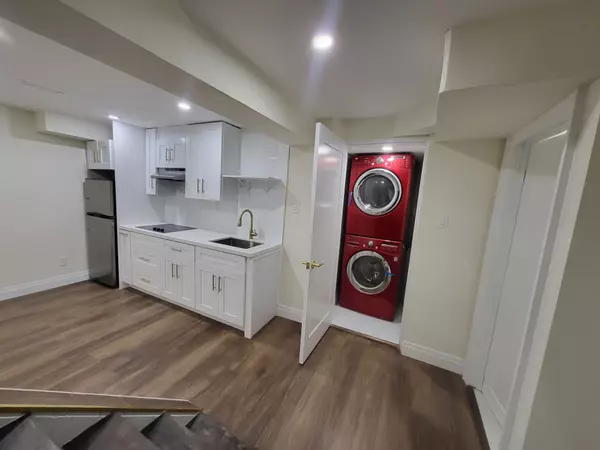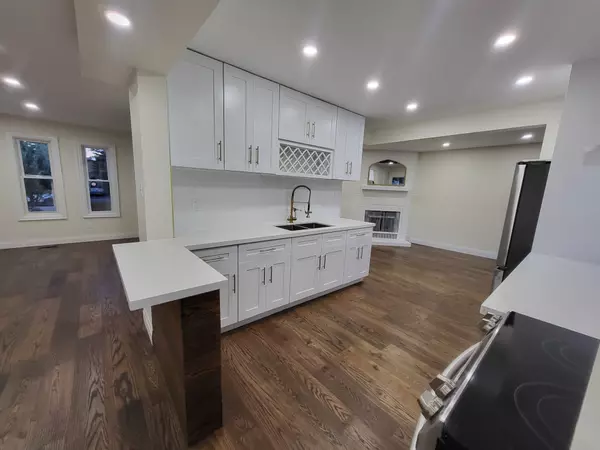REQUEST A TOUR If you would like to see this home without being there in person, select the "Virtual Tour" option and your agent will contact you to discuss available opportunities.
In-PersonVirtual Tour
$ 948,000
Est. payment /mo
Price Dropped by $50K
247 Hickling TRL Barrie, ON L4M 5W9
5 Beds
4 Baths
UPDATED:
01/06/2025 08:04 PM
Key Details
Property Type Single Family Home
Listing Status Active
Purchase Type For Sale
Subdivision Grove East
MLS Listing ID S10429333
Style 2-Storey
Bedrooms 5
Annual Tax Amount $4,351
Tax Year 2023
Property Description
Fully renovated with premium upgrades, this stunning home features new hardwood floors, brand-new stairs, pot lights, and an open-concept kitchen with a custom island and quartz countertops. The living room, filled with natural light, offers a cozy fireplace and walkout to a spacious backyard.The home includes 3+2 bedrooms, a primary suite with a walk-in closet and ensuite, a new roof, landscaped lawns, upgraded interlock, and a freshly redone concrete driveway. The fully finished basement serves as an in-law suite with its own kitchen, bathroom, laundry, and two bedrooms. Move-in ready and perfect for families!
Location
Province ON
County Simcoe
Community Grove East
Area Simcoe
Zoning R3
Rooms
Basement Finished
Kitchen 2
Interior
Interior Features Carpet Free, Auto Garage Door Remote
Cooling Central Air
Exterior
Parking Features Attached
Garage Spaces 5.0
Pool None
Roof Type Shingles
Building
Foundation Unknown
Lited by RIGHT AT HOME REALTY

GET MORE INFORMATION
Follow Us

