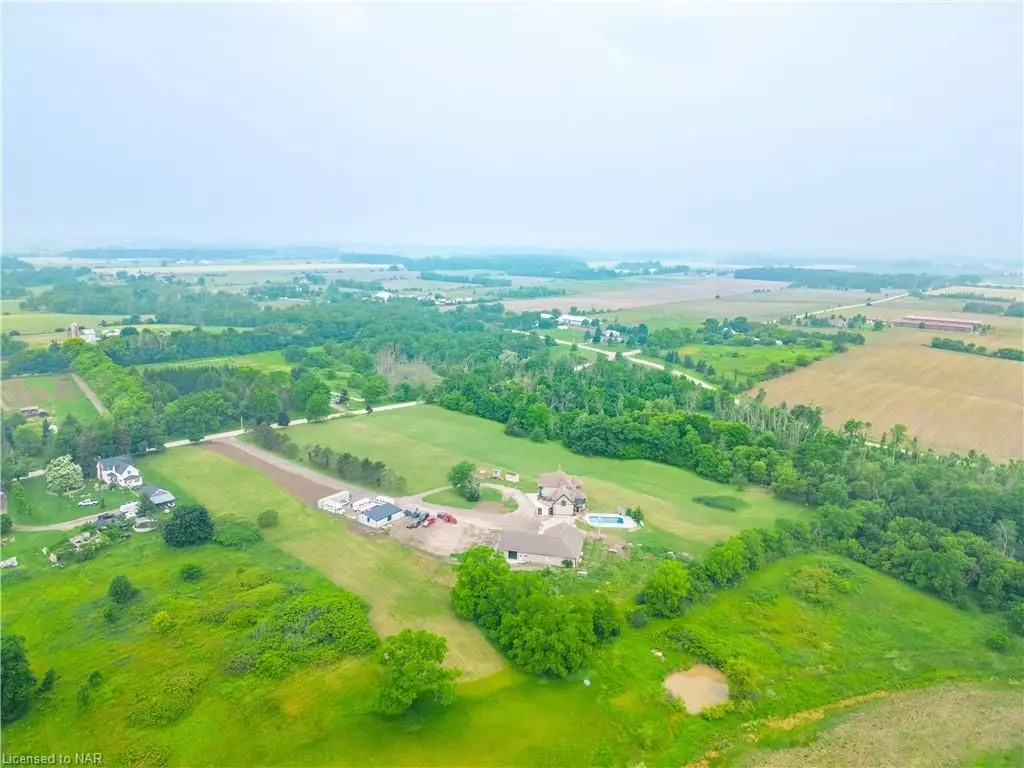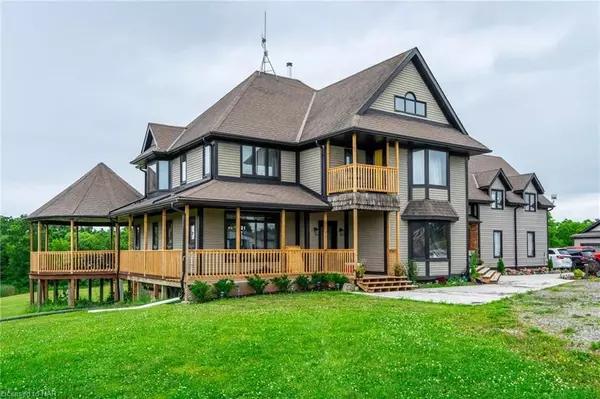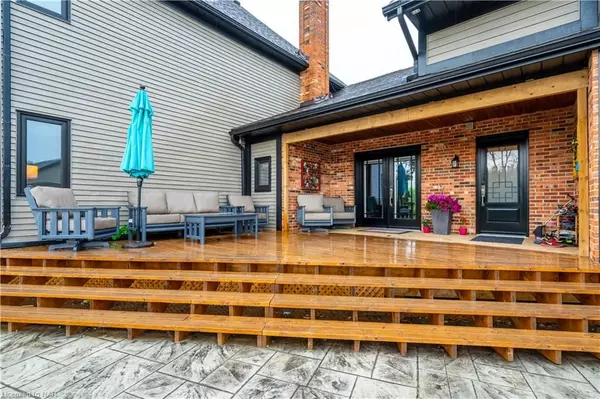2875 CAMPDEN RD Lincoln, ON L0R 1C0
7 Beds
2 Baths
7,000 SqFt
UPDATED:
02/01/2025 03:25 PM
Key Details
Property Type Commercial
Sub Type Farm
Listing Status Active
Purchase Type For Sale
Square Footage 7,000 sqft
Price per Sqft $285
Subdivision 983 - Escarpment
MLS Listing ID X10413789
Bedrooms 7
Annual Tax Amount $6,000
Tax Year 2024
Property Description
The lower-level walk-out basement offers a versatile space, perfect for an additional unit or recreational use. Significant upgrades include electrical, plumbing, ductwork, dual AC units, tankless hot water, and all new windows. Completing this estate is a substantial 4,000-square-foot workshop with hydro and two furnaces, plus a secondary outbuilding with hydro. This extraordinary property delivers both luxury and tranquility, offering a rare blend of elegance and functionality.
Location
Province ON
County Niagara
Community 983 - Escarpment
Area Niagara
Zoning RU2
Rooms
Kitchen 1
Separate Den/Office 2
Interior
Cooling Yes
Inclusions 2 Fridges, 2 Stoves, Propane flat top, Microwave, Dishwasher ( All Built in Kitchen Appliances ) All Window Coverings. All Light Fixtures, Washer, Dryer. All Theatre Equipment, Other
Exterior
Community Features Greenbelt/Conservation
Utilities Available Unknown
Roof Type Asphalt Shingle
Lot Frontage 78.0
Exposure West
Building
Foundation Poured Concrete
New Construction false
Others
Senior Community Yes
Security Features Unknown






