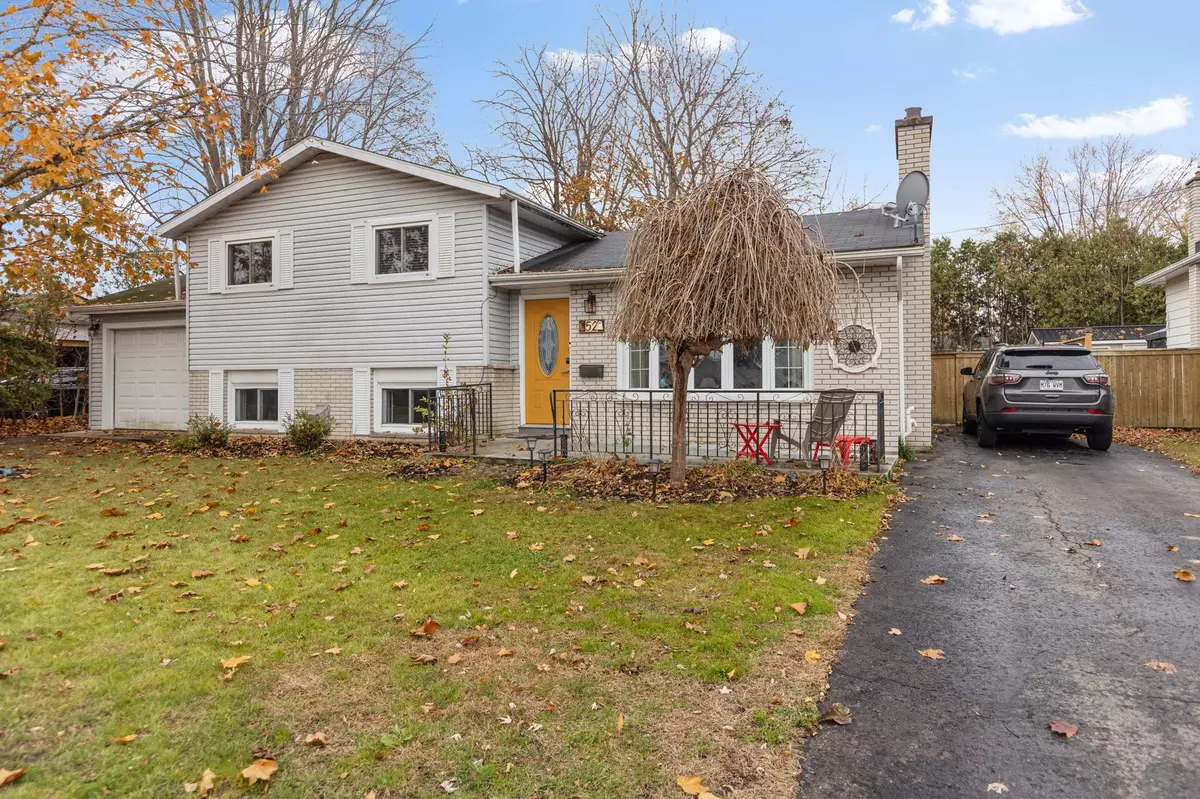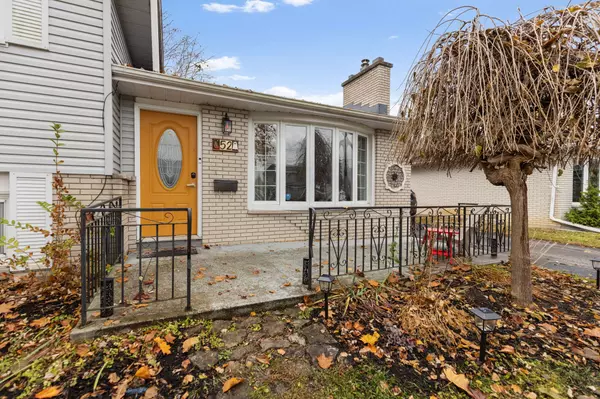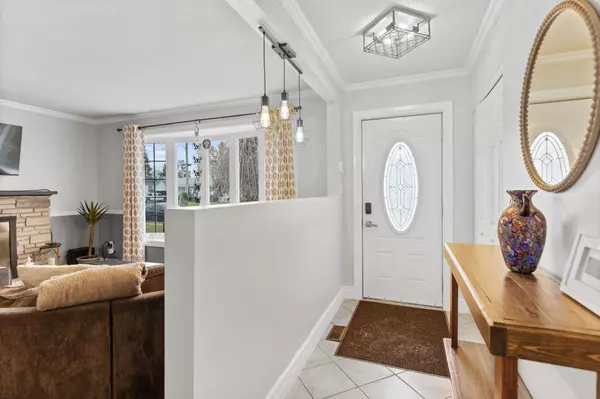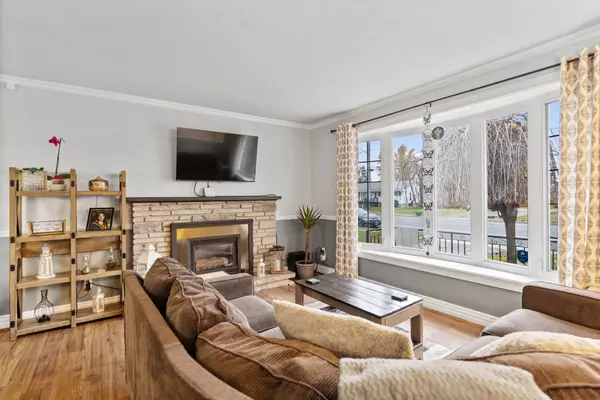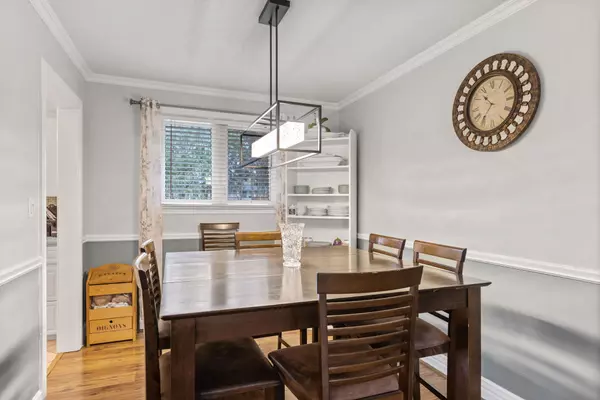52 Windsor DR Brockville, ON K6V 3H6
4 Beds
2 Baths
UPDATED:
02/09/2025 05:29 PM
Key Details
Property Type Single Family Home
Sub Type Detached
Listing Status Active
Purchase Type For Sale
Approx. Sqft 1100-1500
Subdivision 810 - Brockville
MLS Listing ID X10409482
Style Sidesplit 3
Bedrooms 4
Annual Tax Amount $3,272
Tax Year 2024
Property Description
Location
Province ON
County Leeds And Grenville
Community 810 - Brockville
Area Leeds And Grenville
Rooms
Family Room Yes
Basement Finished, Crawl Space
Kitchen 1
Interior
Interior Features Carpet Free, On Demand Water Heater, Sump Pump
Cooling Central Air
Fireplaces Type Family Room, Natural Gas
Fireplace Yes
Heat Source Gas
Exterior
Exterior Feature Deck, Hot Tub
Parking Features Private Double
Garage Spaces 2.0
Pool Above Ground
Roof Type Asphalt Shingle
Lot Frontage 61.18
Lot Depth 114.9
Total Parking Spaces 3
Building
Unit Features Fenced Yard,Hospital,Public Transit
Foundation Poured Concrete
Others
Security Features Alarm System,Carbon Monoxide Detectors,Smoke Detector
ParcelsYN No


