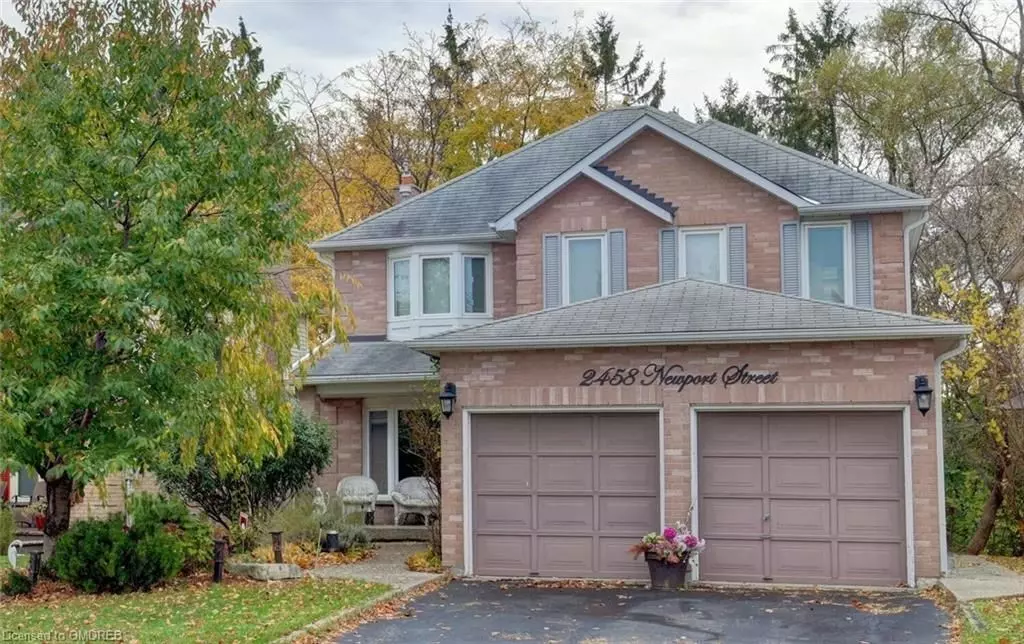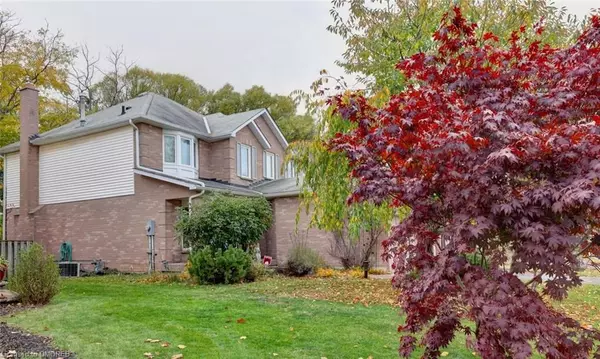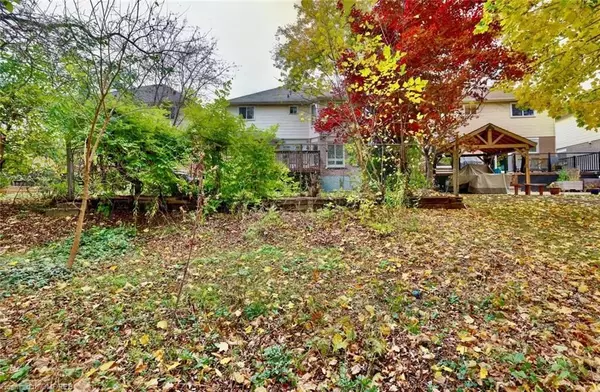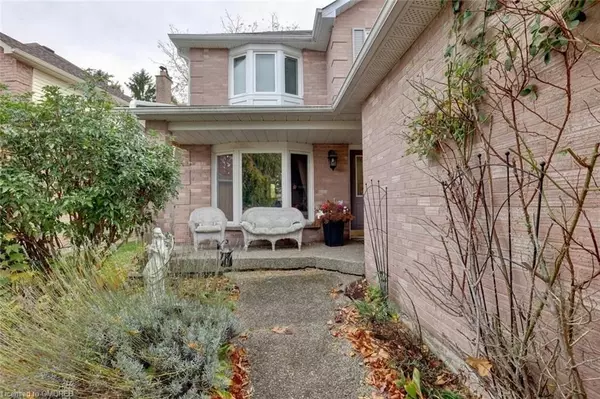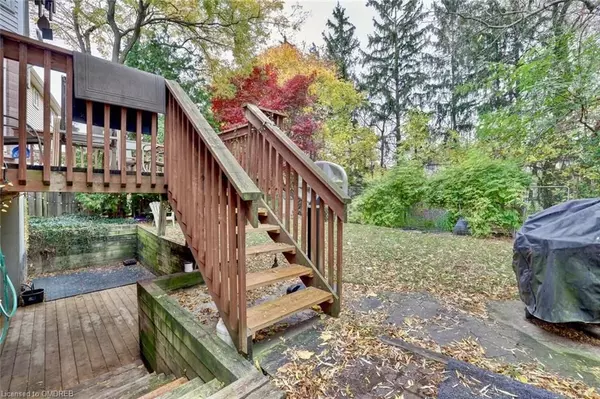REQUEST A TOUR If you would like to see this home without being there in person, select the "Virtual Tour" option and your agent will contact you to discuss available opportunities.
In-PersonVirtual Tour
$ 1,850
Active
2458 NEWPORT ST #Lower Burlington, ON L7M 3X8
1 Bath
3,250 SqFt
UPDATED:
12/11/2024 01:45 PM
Key Details
Property Type Single Family Home
Sub Type Detached
Listing Status Active
Purchase Type For Rent
Square Footage 3,250 sqft
Subdivision Headon
MLS Listing ID W10407634
Style 2-Storey
Annual Tax Amount $5,922
Tax Year 2024
Property Description
Welcome to Independent One-Bedroom Apartment with Walk Out to a Beautiful Backyard and Wooded Ravine with a Stream Flowing Below. Convenient Location in an Upscale Detached House in Quiet Headon Forest Neighbourhood. New Lux Vinyl Plank Flooring Throughout. Mahogany Fireplace in the Living Room. Open Concept Kitchen with Ample Countertops & Breakfast Bar. Large Bedroom with a Huge Closet. Separate Heat Controls for Most Rooms. Ground Level Apartment with Separate Entrance in a Very Quiet Upscale Home. Above Grade Windows with Blinds and Silk Drapery. Laundry Room, no Extra Charge. Ample Storage Room. Quiet Location Near Ireland Park, Crosstown Trail, Shopping Nearby, not Far to Downtown Burlington Dining, Shopping and Fabulous Waterfront, Famous Seafood Restaurant, Numerous Annual Musical Festivals. Appleby GO Station for Easy Commute To Toronto and Niagara Falls, Easy Access to Hwy 407 and QEW. School Rich Area: Five Schools in the Immediate Area. Non Smokers/No Pets. Available Immediately.
Location
Province ON
County Halton
Community Headon
Area Halton
Rooms
Basement Walk-Out, Finished
Kitchen 1
Separate Den/Office 1
Interior
Interior Features Countertop Range, Separate Heating Controls, Central Vacuum
Cooling Central Air
Fireplace No
Heat Source Gas
Exterior
Parking Features Private Double, Tandem
Garage Spaces 1.0
Pool None
View Creek/Stream
Roof Type Asphalt Shingle
Lot Depth 109.94
Exposure South
Total Parking Spaces 1
Building
Unit Features Hospital
Foundation Concrete
New Construction false
Listed by RE/MAX Realty Specialists Inc., Brokerage

GET MORE INFORMATION
Follow Us

