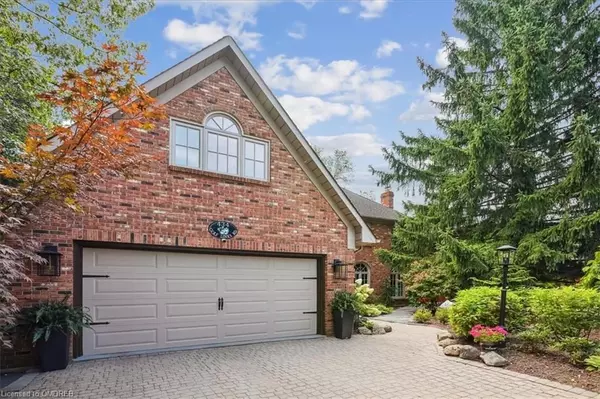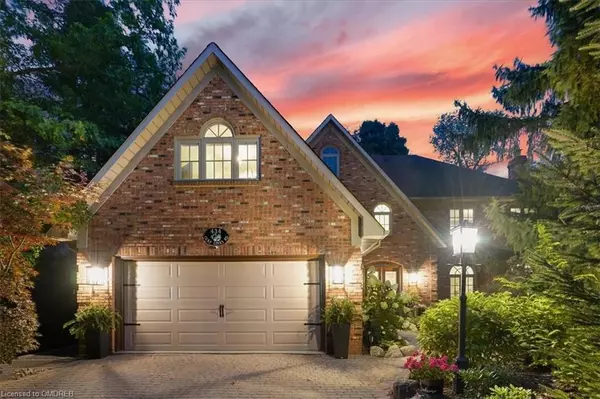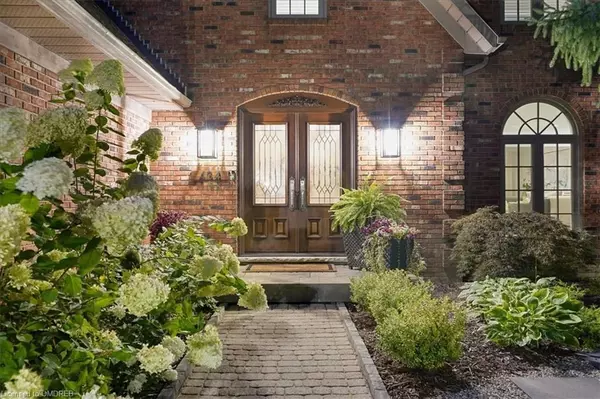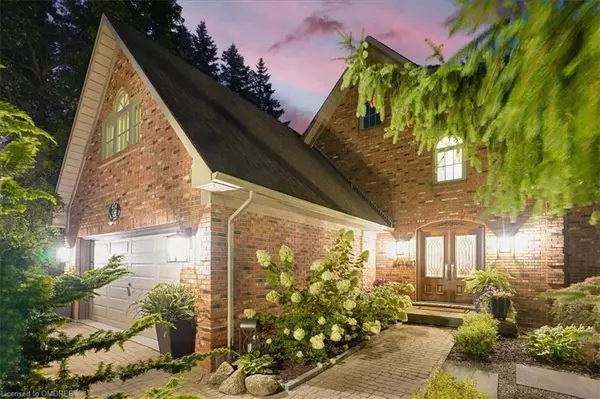434 GOLF LINKS RD Hamilton, ON L9G 3K5
4 Beds
4 Baths
4,988 SqFt
UPDATED:
12/04/2024 12:40 AM
Key Details
Property Type Single Family Home
Sub Type Detached
Listing Status Active Under Contract
Purchase Type For Sale
Square Footage 4,988 sqft
Price per Sqft $360
Subdivision Ancaster
MLS Listing ID X10404546
Style 2-Storey
Bedrooms 4
Annual Tax Amount $11,896
Tax Year 2024
Property Description
Location
Province ON
County Hamilton
Community Ancaster
Area Hamilton
Rooms
Basement Finished, Full
Kitchen 1
Interior
Interior Features Countertop Range, Other, Bar Fridge, Sauna, Other
Cooling Central Air
Fireplaces Type Living Room, Family Room, Electric
Fireplace Yes
Heat Source Gas
Exterior
Exterior Feature Lighting, Privacy
Parking Features Front Yard Parking, Private Double, Other
Garage Spaces 6.0
Pool Above Ground
View Garden, Trees/Woods
Roof Type Asphalt Shingle
Topography Level
Lot Depth 290.0
Exposure North
Total Parking Spaces 8
Building
Unit Features Golf,Hospital,Fenced Yard
Foundation Poured Concrete
New Construction false






