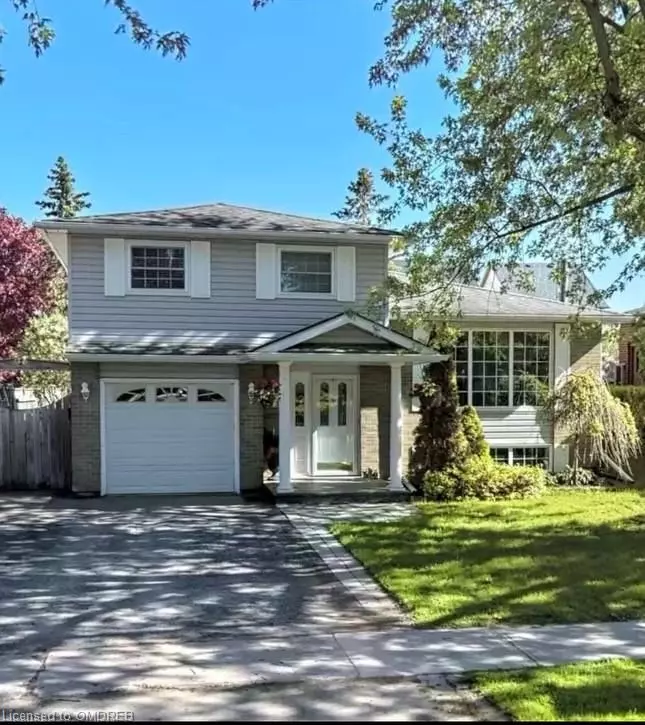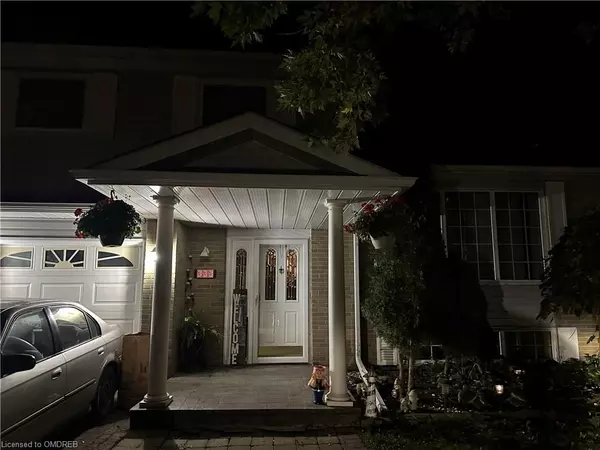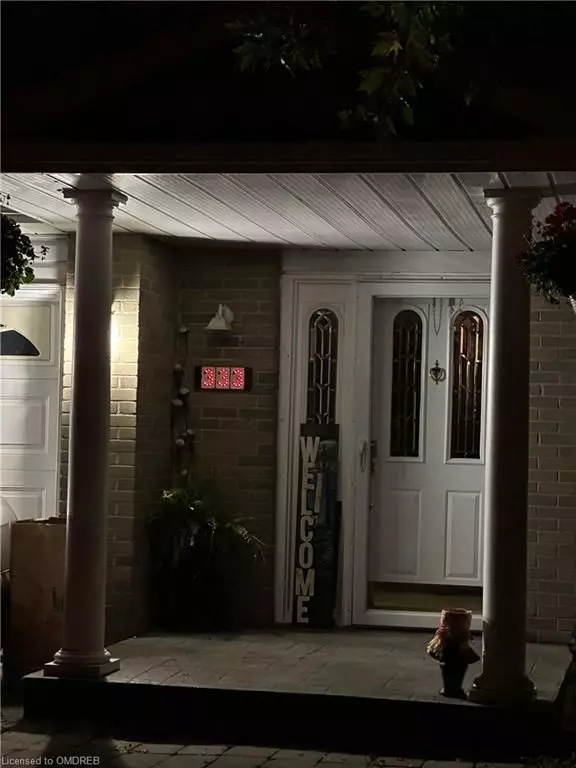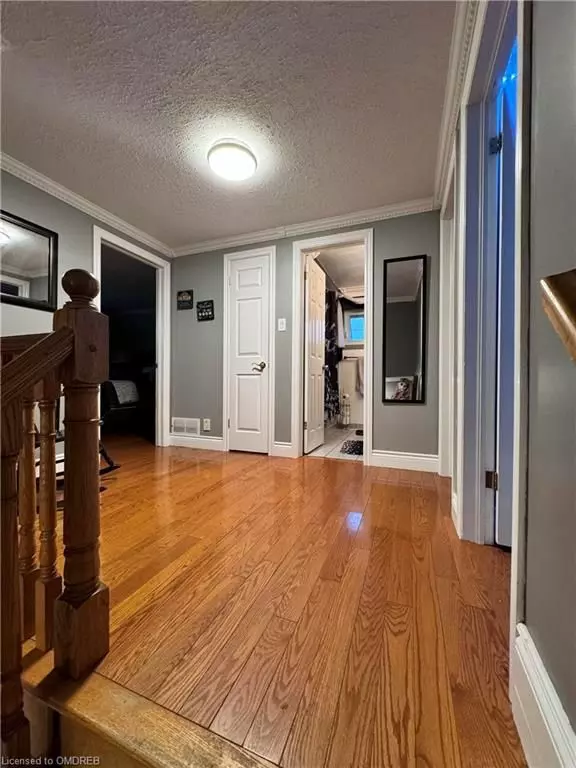333 SIMON ST Shelburne, ON L0N 1S4
3 Beds
2 Baths
1,600 SqFt
UPDATED:
11/04/2024 11:44 AM
Key Details
Property Type Single Family Home
Sub Type Detached
Listing Status Pending
Purchase Type For Sale
Square Footage 1,600 sqft
Price per Sqft $437
Subdivision Shelburne
MLS Listing ID X10403871
Style Other
Bedrooms 3
Annual Tax Amount $4,088
Tax Year 2024
Property Description
Location
Province ON
County Dufferin
Community Shelburne
Area Dufferin
Zoning R1-301
Rooms
Basement Finished, Partial Basement
Kitchen 1
Interior
Interior Features Water Heater
Cooling Central Air
Fireplaces Number 2
Inclusions All electrical light fixtures, Window Coverings, Existing S.S fridge, Stove, B/I Dishwasher, Washer & Dryer, Bathroom Mirrors, Furnace, Central Air Conditioning Unit, GDO, Pool Pump, Pool Heater, Pool Winter Blanket, Pool Net, Diving Board, Shed, Dishwasher, Dryer, Pool Equipment, Refrigerator, Stove, Washer, Window Coverings
Exterior
Parking Features Private Double
Garage Spaces 3.0
Pool Inground
Roof Type Asphalt Shingle
Lot Frontage 55.0
Lot Depth 119.36
Exposure South
Total Parking Spaces 3
Building
Foundation Poured Concrete
New Construction false
Others
Senior Community Yes






