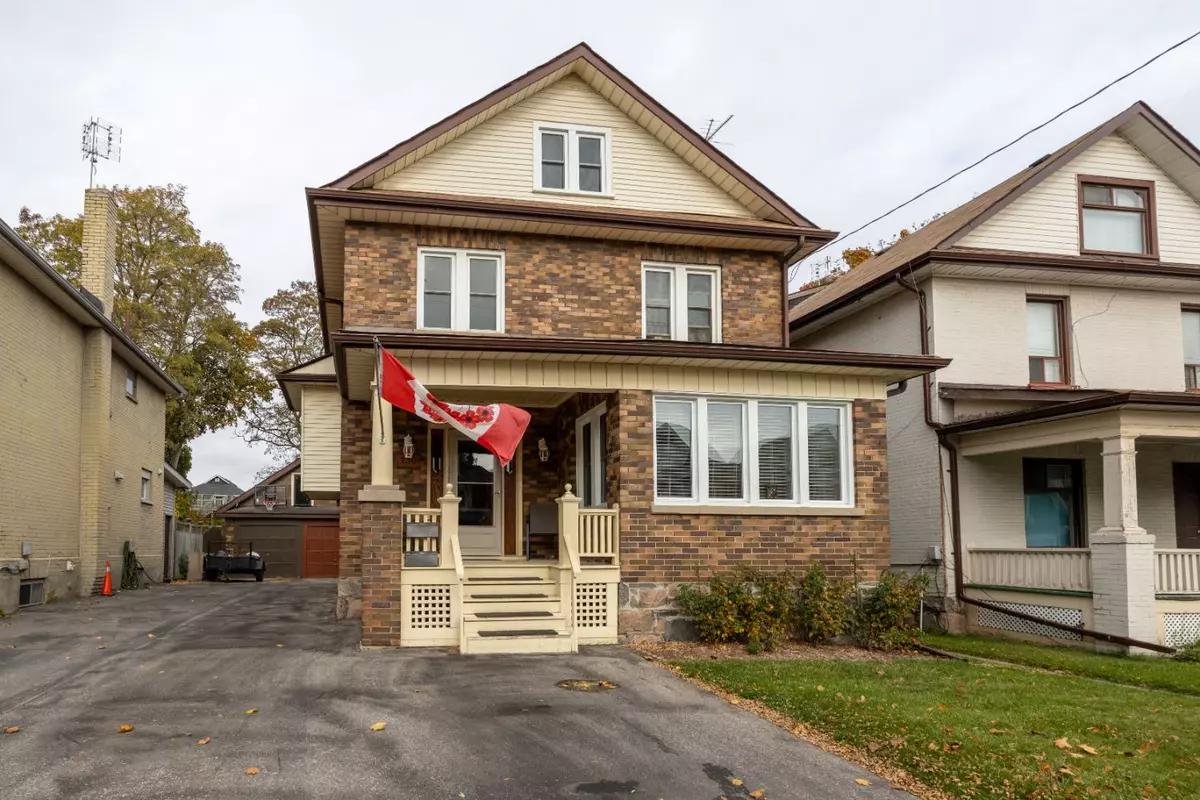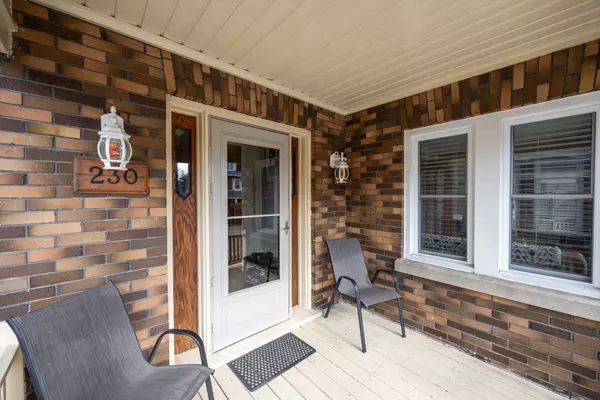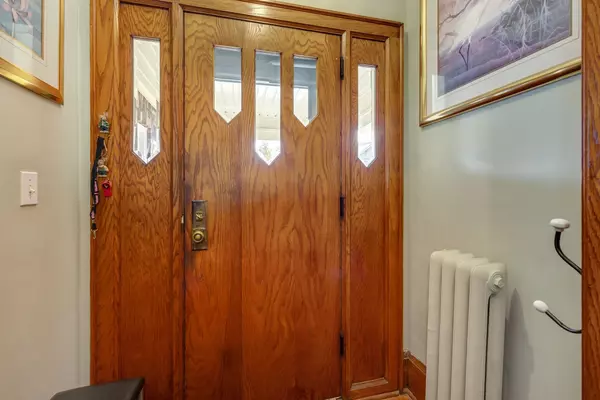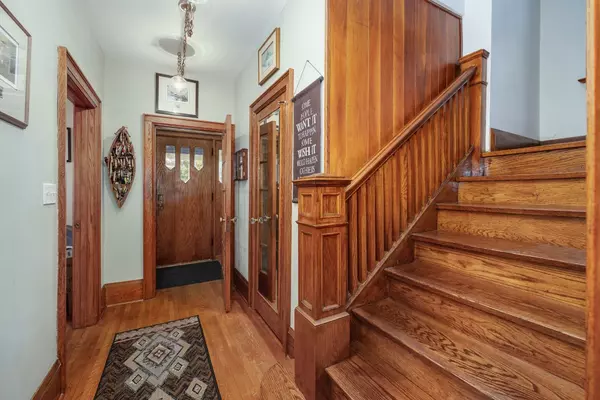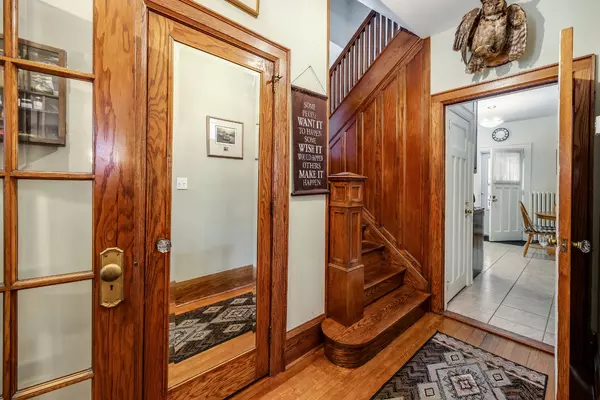REQUEST A TOUR If you would like to see this home without being there in person, select the "Virtual Tour" option and your advisor will contact you to discuss available opportunities.
In-PersonVirtual Tour
$ 749,800
Est. payment /mo
Active
230 Athol ST E Oshawa, ON L1H 1K3
5 Beds
2 Baths
UPDATED:
01/07/2025 12:56 AM
Key Details
Property Type Single Family Home
Sub Type Detached
Listing Status Active
Purchase Type For Sale
Approx. Sqft 1500-2000
Subdivision Central
MLS Listing ID E10247988
Style 2 1/2 Storey
Bedrooms 5
Annual Tax Amount $3,751
Tax Year 2024
Property Description
Welcome to this very spacious and well maintained owner occupied duplex located in Central Oshawa. Steps to Tribute Communities Centre, Schools, Transit and minute to Hwy 401 for commuters. This classic Edwardian Century home retains all the charm and character of yesteryears with original hardwood floors, high baseboards, original French Doors, and trim on main floor! Lovely coffered ceiling in dining room currently used as main floor bedroom. Gas fireplace in living room and sun filled front parlour room! Lovely old front summer porch! Updated main floor eat-in kitchen with walk out to deck and deep, private backyard! Semi detached garage! Large 2 level upper apartment with a separate entry off kitchen walk out! Additional access from the main floor as well! Full 2nd floor eat-in kitchen, 4pc bathroom and currently 2 bedrooms with 3rd used as living room. Bonus loft with additional 3 bedrooms or 2 bedroom with additional storage room and direct entry to loft! This is a spacious, very well maintained home ideal for multi generational family, investor or to live in one level and rent the other!
Location
Province ON
County Durham
Community Central
Area Durham
Rooms
Family Room No
Basement Full
Kitchen 2
Interior
Interior Features Accessory Apartment, Water Heater
Cooling Other
Fireplaces Type Living Room
Fireplace Yes
Heat Source Gas
Exterior
Exterior Feature Deck, Patio, Porch
Parking Features Private
Garage Spaces 3.0
Pool None
Roof Type Asphalt Shingle
Lot Depth 166.18
Total Parking Spaces 4
Building
Unit Features Hospital,Level,Public Transit,Rec./Commun.Centre,School
Foundation Poured Concrete
Others
ParcelsYN No
Listed by RE/MAX ROUGE RIVER REALTY LTD.

GET MORE INFORMATION
Follow Us

