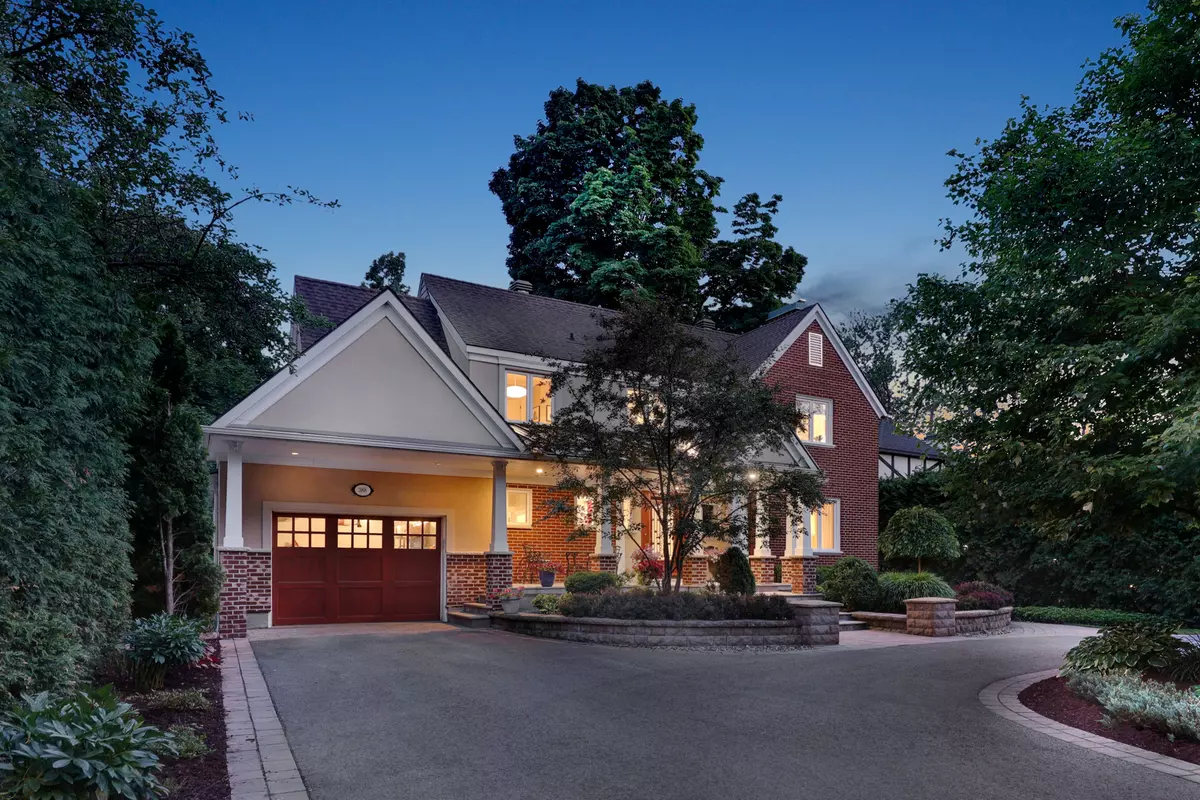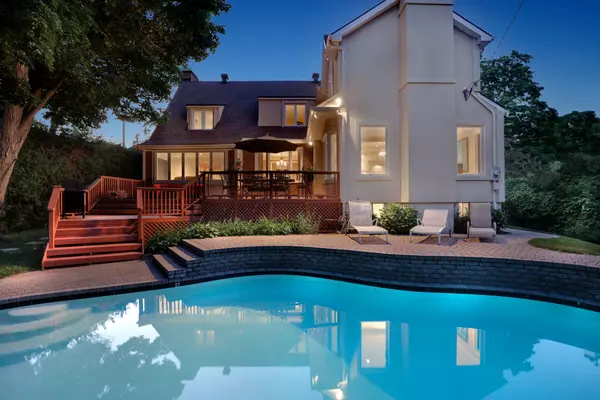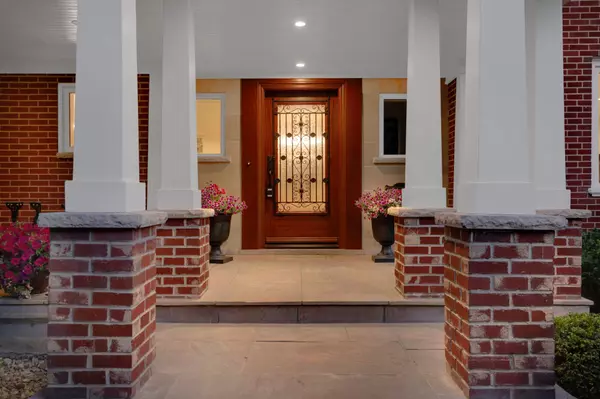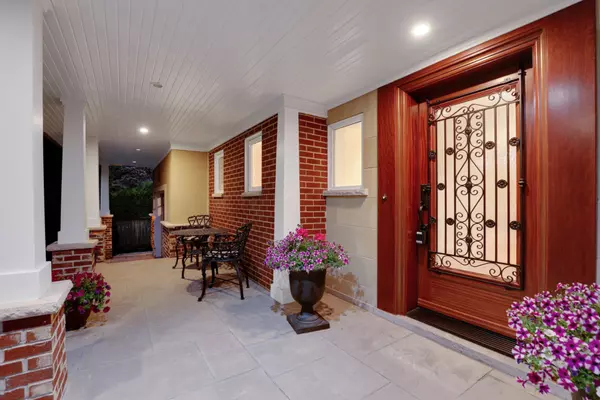388 Mariposa AVE Rockcliffe Park, ON K1M 0S9
5 Beds
5 Baths
UPDATED:
01/22/2025 10:47 PM
Key Details
Property Type Single Family Home
Sub Type Detached
Listing Status Active
Purchase Type For Sale
Subdivision 3201 - Rockcliffe
MLS Listing ID X9518384
Style 2-Storey
Bedrooms 5
Annual Tax Amount $18,820
Tax Year 2024
Property Description
Location
Province ON
County Ottawa
Community 3201 - Rockcliffe
Area Ottawa
Zoning Residential
Rooms
Family Room Yes
Basement Full, Finished
Kitchen 1
Interior
Interior Features Other
Cooling Central Air
Fireplaces Number 4
Fireplaces Type Wood, Natural Gas
Inclusions Stove, Microwave, Washer, Refrigerator, Dishwasher
Exterior
Exterior Feature Deck
Parking Features Inside Entry, Private, Circular Drive
Garage Spaces 5.0
Pool Inground
View Pool, Trees/Woods
Roof Type Asphalt Shingle
Lot Frontage 73.87
Lot Depth 129.7
Total Parking Spaces 5
Building
Foundation Poured Concrete






