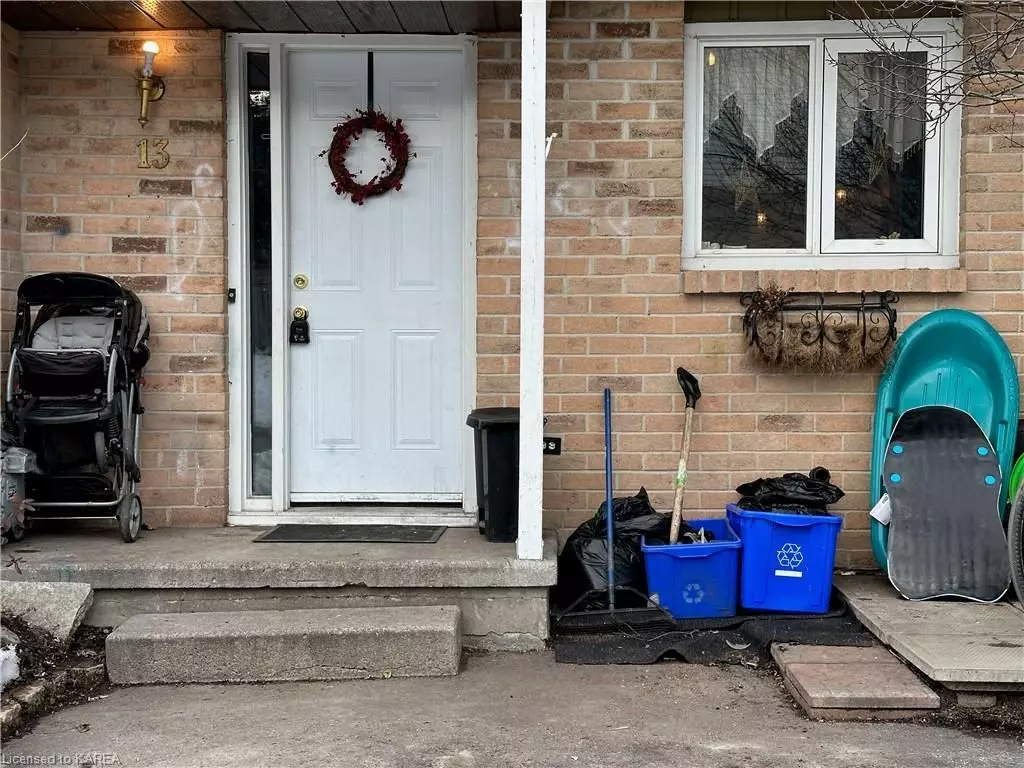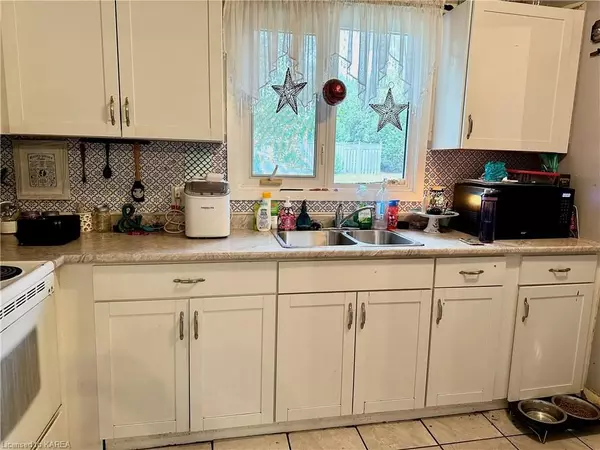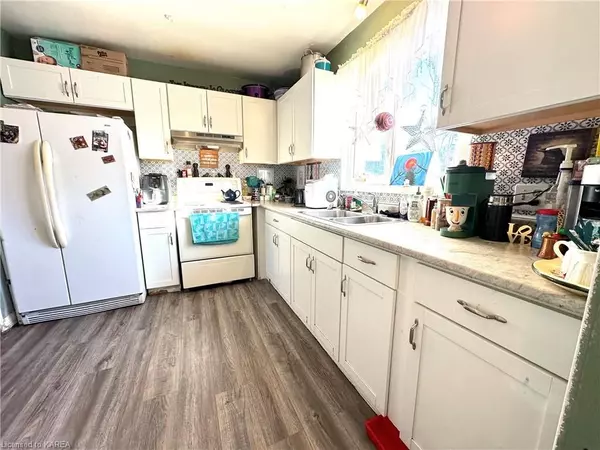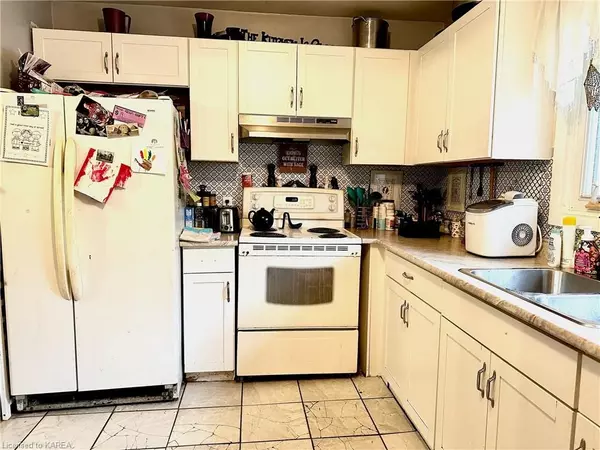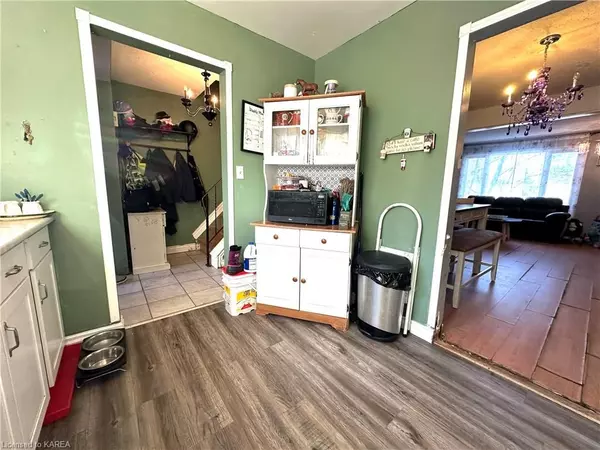REQUEST A TOUR If you would like to see this home without being there in person, select the "Virtual Tour" option and your agent will contact you to discuss available opportunities.
In-PersonVirtual Tour
$ 329,900
Est. payment /mo
Active
13 COVENTRY CRES Kingston, ON K7M 7S2
3 Beds
2 Baths
1,020 SqFt
UPDATED:
02/03/2025 03:20 PM
Key Details
Property Type Condo
Sub Type Condo Townhouse
Listing Status Active
Purchase Type For Sale
Approx. Sqft 1000-1199
Square Footage 1,020 sqft
Price per Sqft $323
Subdivision West Of Sir John A. Blvd
MLS Listing ID X9410709
Style 2-Storey
Bedrooms 3
HOA Fees $328
Annual Tax Amount $2,588
Tax Year 2023
Property Description
Looking for a property where you can gain some sweat equity? Try this 3 bedroom, 2 bath townhouse! Roomy updated kitchen, plenty of counter space, ample cupboards. Spacious living room/dining room. Upstairs has large primary bedroom with cheater ensuite, two good sized bedrooms and a full bath. Finished basement includes a half bath, laundry, and a generous recreation room with a patio door walkout to backyard. There's lots of room to make this house into your home. Playground a few steps away. Close to schools, shopping, and other amenities. Bus stop close by. And only minutes to the 401. You need to see this one!!
Location
Province ON
County Frontenac
Community West Of Sir John A. Blvd
Area Frontenac
Rooms
Family Room No
Basement Walk-Out, Partially Finished
Kitchen 1
Interior
Interior Features Water Heater
Cooling None
Fireplace Yes
Heat Source Gas
Exterior
Parking Features Private
Garage Spaces 1.0
Pool None
Roof Type Shingles
Exposure North
Total Parking Spaces 1
Building
Story Call LBO
Locker None
New Construction false
Others
Pets Allowed Restricted
Listed by Sutton Group-Masters Realty Inc Brokerage

GET MORE INFORMATION
Follow Us

