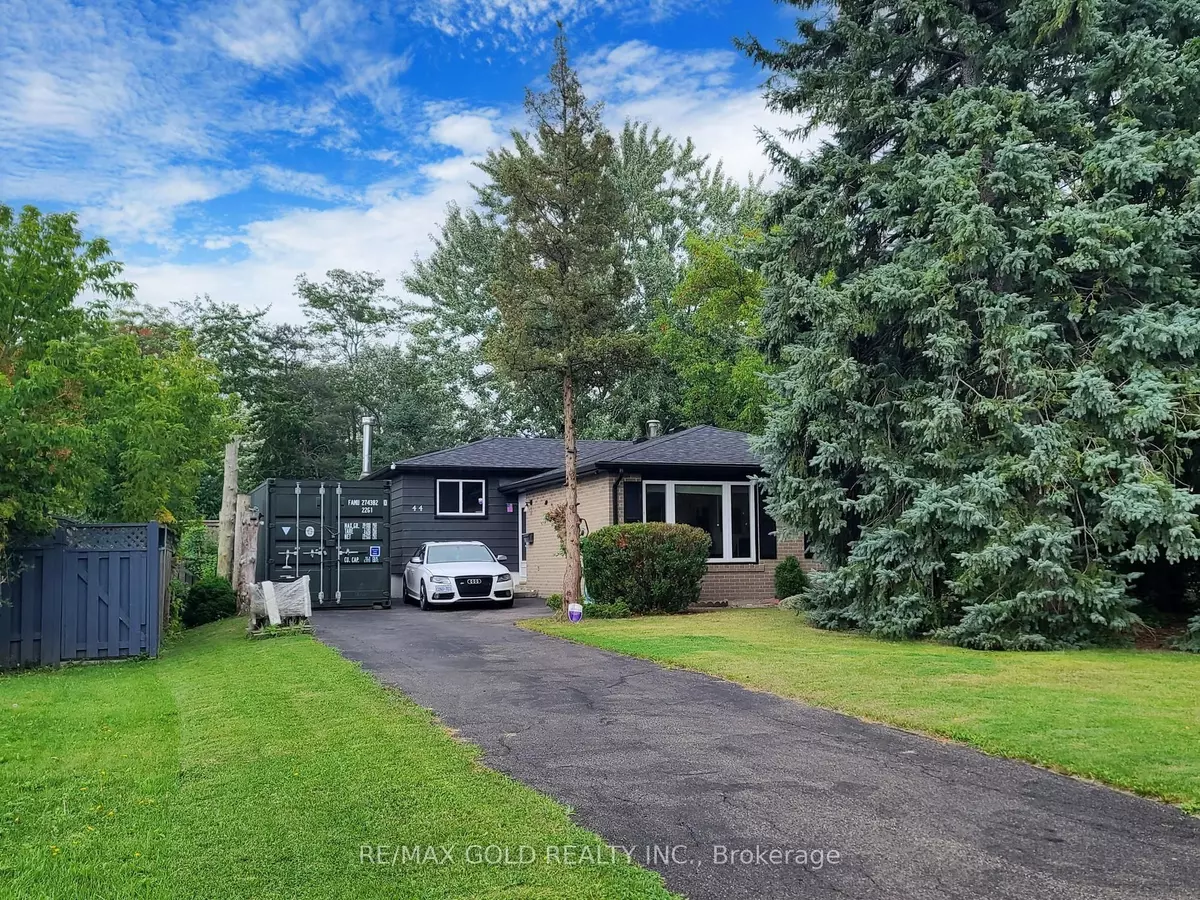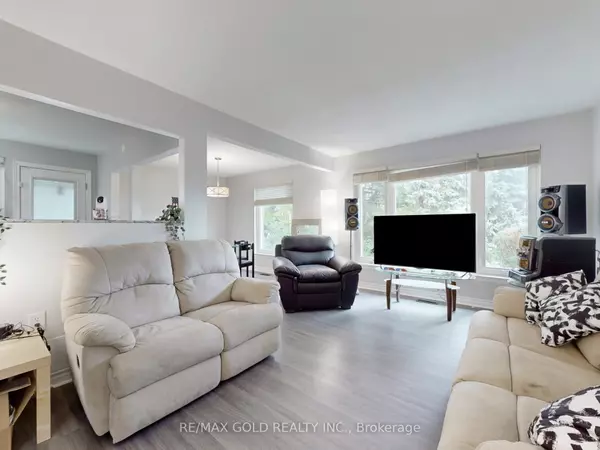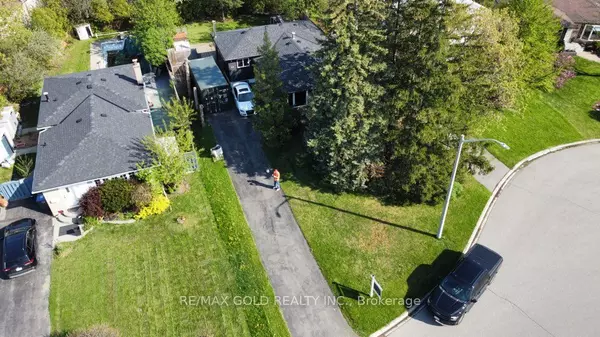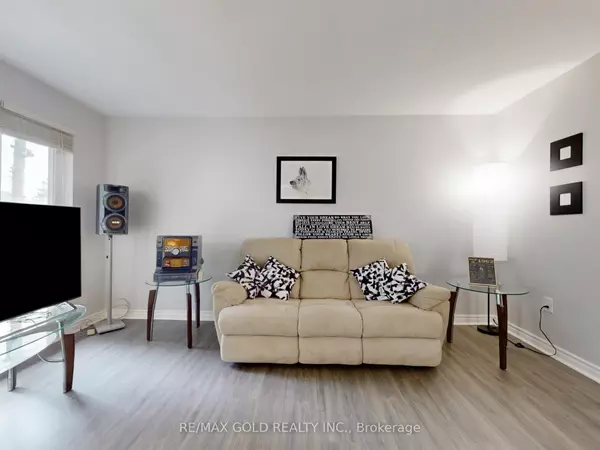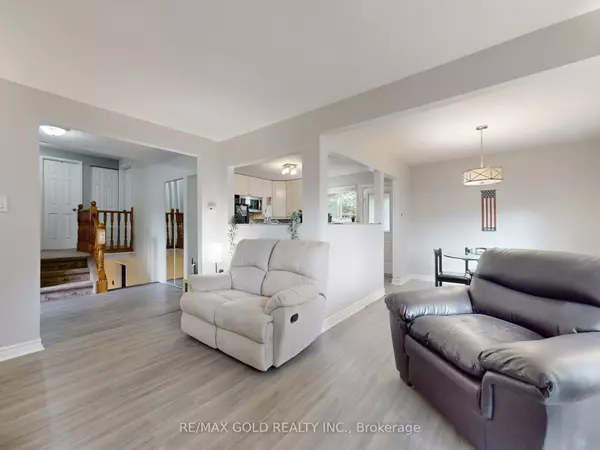REQUEST A TOUR If you would like to see this home without being there in person, select the "Virtual Tour" option and your agent will contact you to discuss available opportunities.
In-PersonVirtual Tour
$ 899,900
Est. payment /mo
Pending
44 Deloraine DR Brampton, ON L6T 1T7
3 Beds
2 Baths
UPDATED:
01/25/2025 01:17 AM
Key Details
Property Type Single Family Home
Sub Type Detached
Listing Status Pending
Purchase Type For Sale
Subdivision Southgate
MLS Listing ID W9416194
Style Backsplit 3
Bedrooms 3
Annual Tax Amount $4,489
Tax Year 2023
Property Description
Discover this move-in ready home in a desirable Brampton neighborhood on a spacious lot with no rear neighbors. Features a generous driveway and an upgraded kitchen with Brazilian granite.Enjoy laminate flooring in the living room and bright bedrooms, each with a closet. The newly finished basement adds extra living space.Recent updates include a new roof, renovated bathrooms, and fresh paint.
Location
Province ON
County Peel
Community Southgate
Area Peel
Rooms
Family Room Yes
Basement Finished
Kitchen 1
Separate Den/Office 1
Interior
Interior Features Other
Cooling Central Air
Fireplace No
Heat Source Gas
Exterior
Parking Features Available
Garage Spaces 6.0
Pool None
Roof Type Asphalt Shingle
Lot Frontage 60.0
Lot Depth 120.11
Total Parking Spaces 6
Building
Foundation Brick
Others
Security Features Security System
Listed by RE/MAX GOLD REALTY INC.

GET MORE INFORMATION
Follow Us

