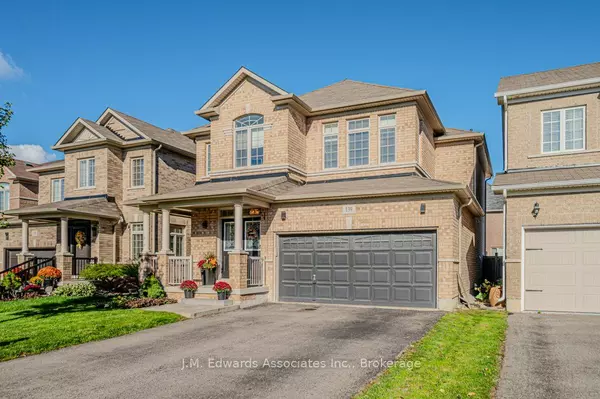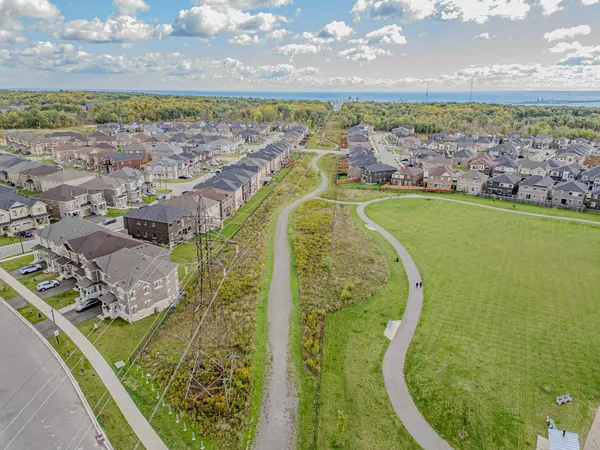139 Humphrey ST Hamilton, ON L0R 2H7
5 Beds
4 Baths
UPDATED:
02/10/2025 03:37 AM
Key Details
Property Type Single Family Home
Sub Type Detached
Listing Status Active
Purchase Type For Sale
Approx. Sqft 1500-2000
Subdivision Waterdown
MLS Listing ID X9393162
Style 2-Storey
Bedrooms 5
Annual Tax Amount $7,234
Tax Year 2024
Property Description
Location
Province ON
County Hamilton
Community Waterdown
Area Hamilton
Rooms
Family Room No
Basement Finished, Full
Kitchen 1
Separate Den/Office 1
Interior
Interior Features Auto Garage Door Remote, Bar Fridge, Central Vacuum, Water Heater
Cooling Central Air
Inclusions Central Vac, Dishwasher, Dryer, Garage Door Opener, Gas Stove, Refrigerator, Washer, Window Coverings, Shelving in Mudroom, Television Wall Mounts, All Electric Light Fixtures except Dining Room, Electric Fireplace in Primary Bedroom, Bar Fridge
Exterior
Parking Features Private Double
Garage Spaces 6.0
Pool None
Roof Type Asphalt Shingle
Lot Frontage 38.07
Lot Depth 90.39
Total Parking Spaces 6
Building
Foundation Poured Concrete
Others
Virtual Tour https://unbranded.youriguide.com/139_humphrey_st_hamilton_on/






