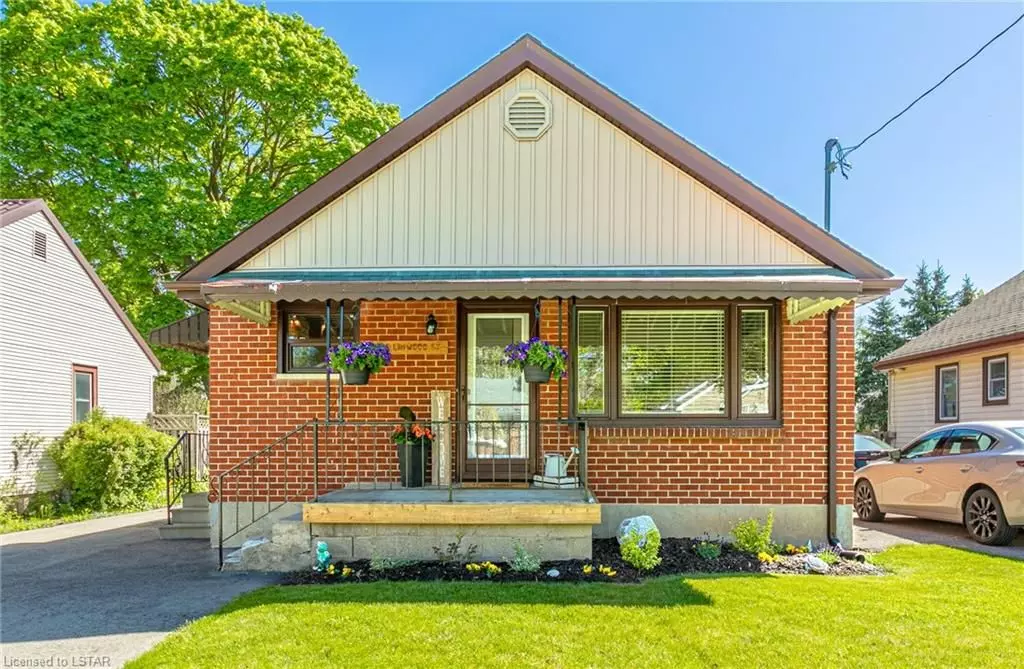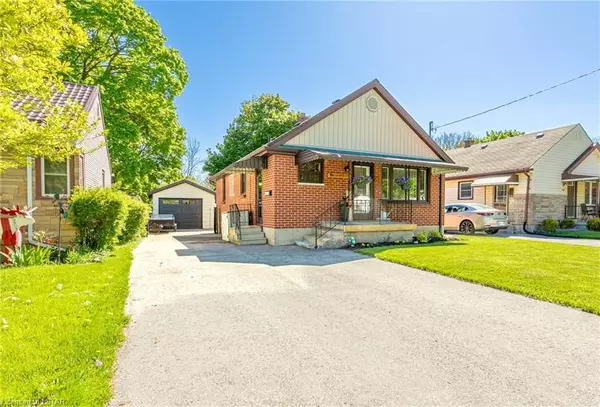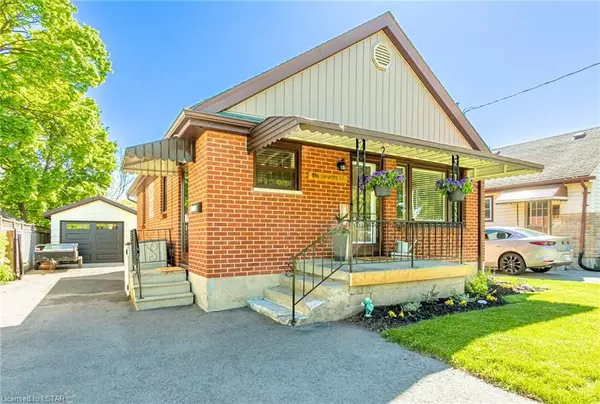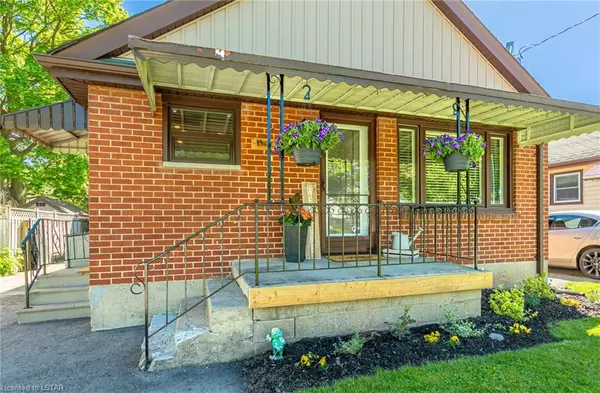136 LINWOOD ST London, ON N5Y 2L4
3 Beds
1 Bath
1,418 SqFt
UPDATED:
05/29/2024 07:14 AM
Key Details
Property Type Single Family Home
Sub Type Detached
Listing Status Pending
Purchase Type For Sale
Square Footage 1,418 sqft
Price per Sqft $352
Subdivision East C
MLS Listing ID X8382240
Style Bungalow
Bedrooms 3
Annual Tax Amount $2,381
Tax Year 2023
Property Description
Location
Province ON
County Middlesex
Community East C
Area Middlesex
Zoning R1-5
Rooms
Family Room No
Basement Full
Kitchen 1
Interior
Interior Features Countertop Range
Cooling Central Air
Fireplaces Number 1
Fireplaces Type Electric
Inclusions all shelving and work benches in work shop area, Tv in main bedroom, mirror in Livingroom, kitchen stools, garden furniture and BBQ
Laundry In Basement
Exterior
Exterior Feature Porch
Parking Features Private Double
Garage Spaces 6.0
Pool None
Community Features Public Transit
Roof Type Shingles
Lot Frontage 46.1
Lot Depth 132.5
Exposure East
Total Parking Spaces 6
Building
Foundation Concrete Block
New Construction false
Others
Senior Community Yes
Virtual Tour https://unbranded.youriguide.com/136_linwood_st_london_on/






