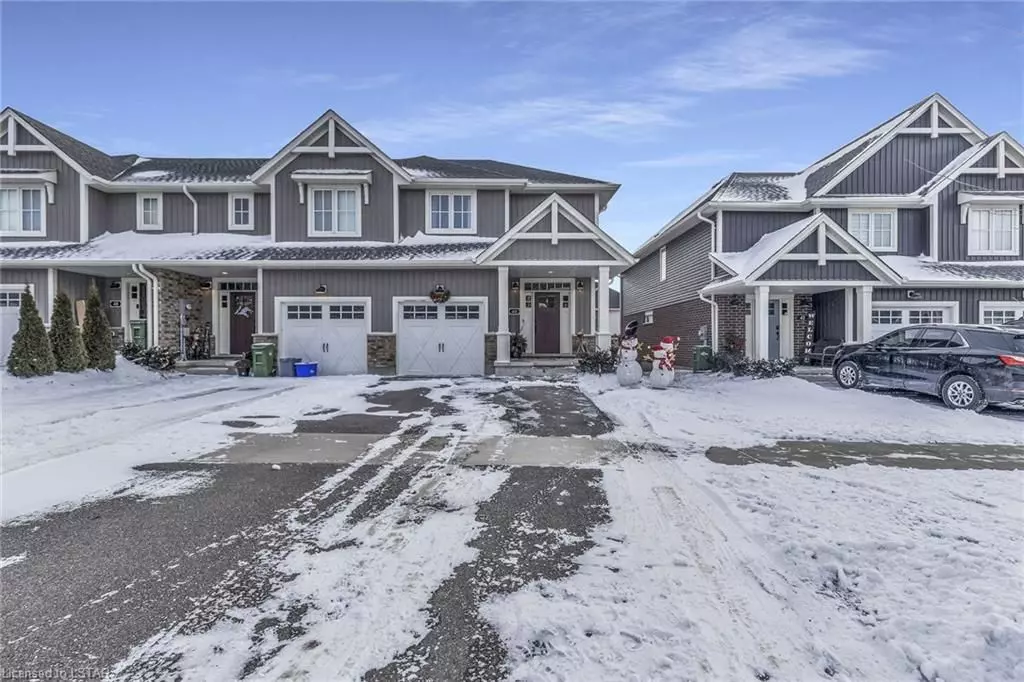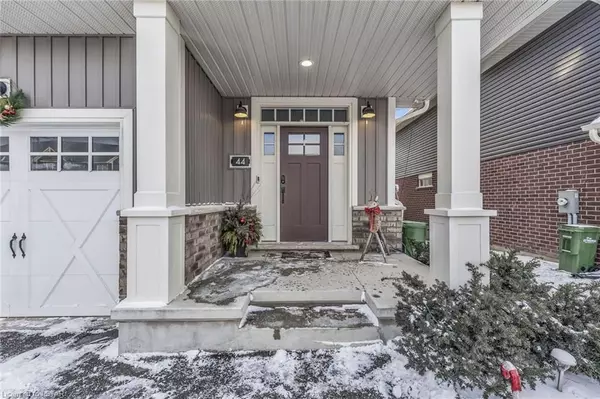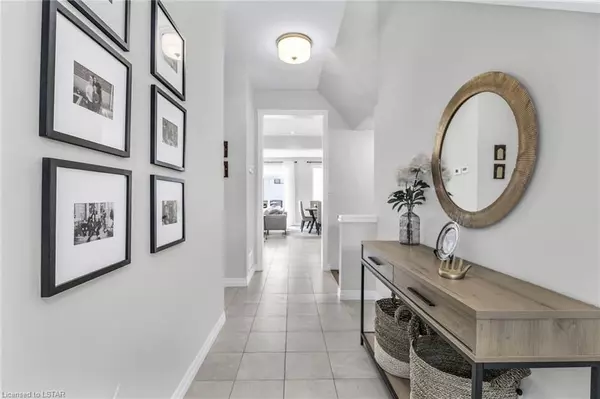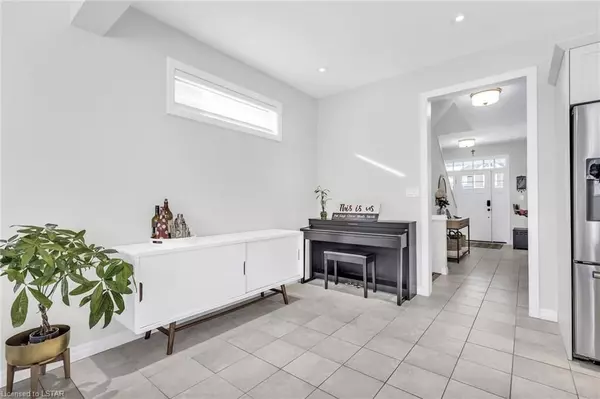REQUEST A TOUR If you would like to see this home without being there in person, select the "Virtual Tour" option and your advisor will contact you to discuss available opportunities.
In-PersonVirtual Tour
$ 649,900
Est. payment /mo
Pending
44 CORTLAND TERRACE St. Thomas, ON N5R 0J7
4 Beds
4 Baths
2,157 SqFt
UPDATED:
06/22/2024 09:35 AM
Key Details
Property Type Townhouse
Sub Type Att/Row/Townhouse
Listing Status Pending
Purchase Type For Sale
Square Footage 2,157 sqft
Price per Sqft $301
Subdivision Se
MLS Listing ID X8256392
Style 2-Storey
Bedrooms 4
Annual Tax Amount $3,648
Tax Year 2023
Property Description
Welcome to your dream home! This charming sought out Corner unit, boasting NO CONDO FEES, presents an exquisite layout with 3+1 bedrooms, 3.5 bathrooms, and a convenient single-car garage. Step into this cozy main floor featuring lofty 9' ceilings, inviting hardwood flooring, and a designer kitchen adorned with sleek hard surface countertops and a stylish island. The spacious family room beckons relaxation with its cozy fireplace and seamless access to the rear deck through glass patio doors. Plenty of space to add additional breakfast table in the eat in kitchen and enhancing the size of the family room.
Upstairs, discover a sanctuary of comfort with three bedrooms, including a spacious primary suite complete with a generous walk-in closet and a 3-piece ensuite. As if that's not enough, the finished basement offers an additional bedroom, bathroom, and a versatile rec room, perfect for entertaining guests or indulging in your favorite hobbies. Plus, say goodbye to laundry woes with the convenience of a second-level laundry room.
Don't miss this opportunity to elevate your lifestyle and make unforgettable memories in this exceptional home.
Upstairs, discover a sanctuary of comfort with three bedrooms, including a spacious primary suite complete with a generous walk-in closet and a 3-piece ensuite. As if that's not enough, the finished basement offers an additional bedroom, bathroom, and a versatile rec room, perfect for entertaining guests or indulging in your favorite hobbies. Plus, say goodbye to laundry woes with the convenience of a second-level laundry room.
Don't miss this opportunity to elevate your lifestyle and make unforgettable memories in this exceptional home.
Location
Province ON
County Elgin
Community Se
Area Elgin
Zoning R4-59
Rooms
Basement Full
Kitchen 1
Separate Den/Office 1
Interior
Interior Features Water Heater
Cooling Central Air
Inclusions [DISHWASHER, DRYER, GDO, WASHER, WINDCOVR]
Exterior
Parking Features Private
Garage Spaces 3.0
Pool None
Community Features Major Highway, Public Transit
Lot Frontage 103.78
Total Parking Spaces 3
Building
New Construction false
Others
Senior Community Yes
Listed by MY REALTY SELECT, BROKERAGE

GET MORE INFORMATION
Follow Us





