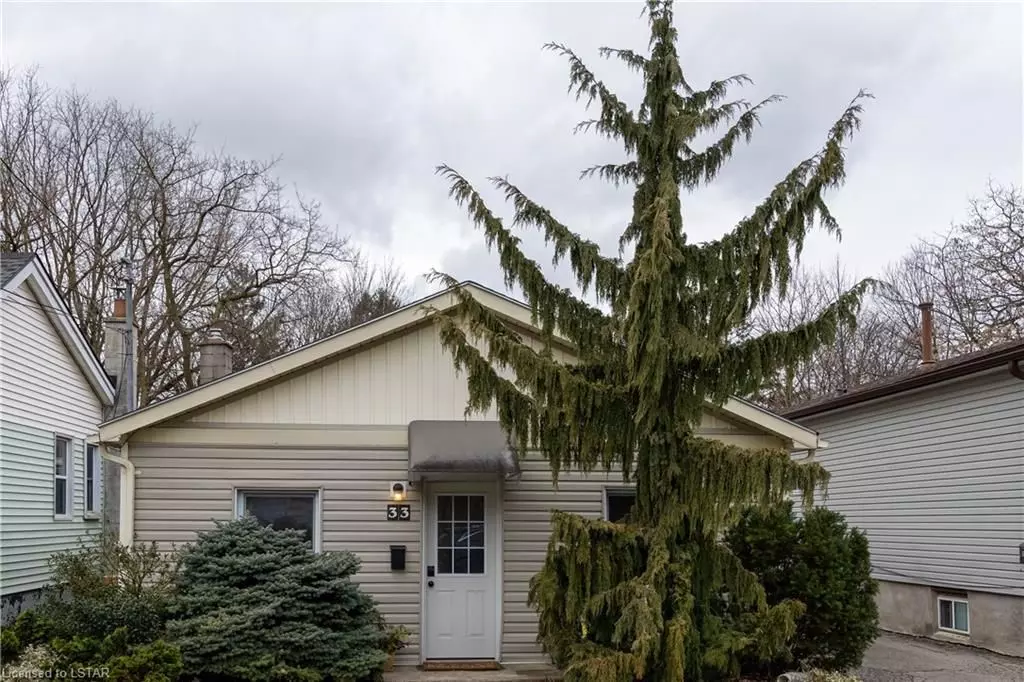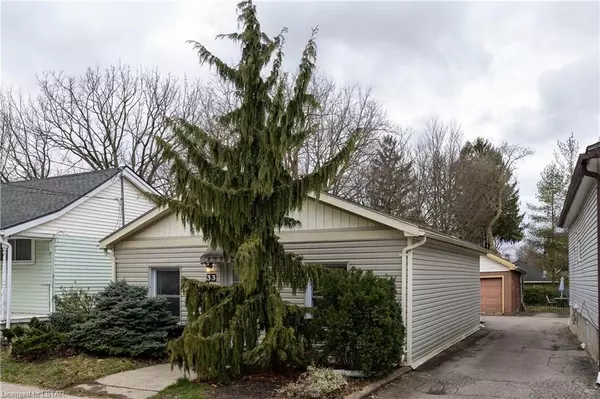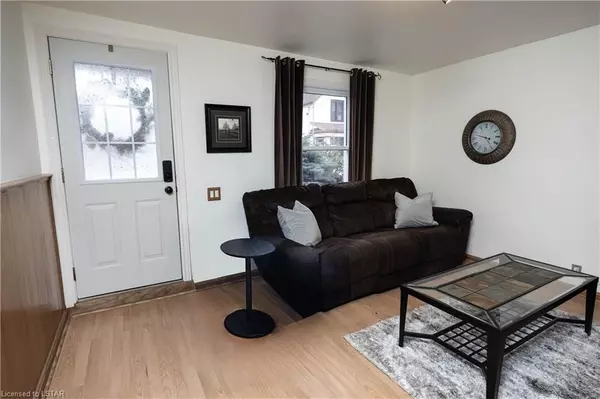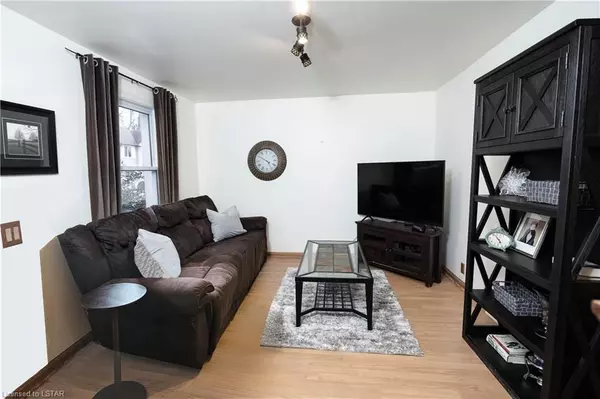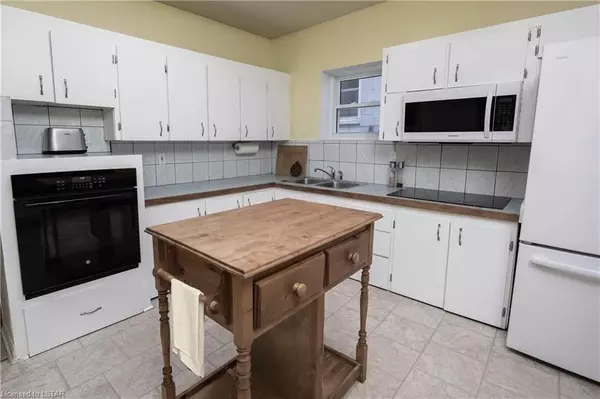33 MILES ST London, ON N5Y 2T7
3 Beds
1 Bath
1,234 SqFt
UPDATED:
06/22/2024 09:28 AM
Key Details
Property Type Single Family Home
Sub Type Detached
Listing Status Pending
Purchase Type For Sale
Square Footage 1,234 sqft
Price per Sqft $315
Subdivision East F
MLS Listing ID X8256156
Style Bungalow
Bedrooms 3
Annual Tax Amount $3,389
Tax Year 2023
Property Description
Location
Province ON
County Middlesex
Community East F
Area Middlesex
Zoning R2-2
Rooms
Basement Full
Kitchen 1
Separate Den/Office 1
Interior
Interior Features Countertop Range, Workbench
Cooling Central Air
Inclusions [BUILTINMW, CARBONMONOX, DISHWASHER, DRYER, FREEZER, REFRIGERATOR, SMOKEDETECTOR, STOVE, WASHER]
Laundry In Basement
Exterior
Exterior Feature Awnings, Deck
Parking Features Mutual
Garage Spaces 3.0
Pool None
Community Features Public Transit
Lot Frontage 33.0
Exposure East
Total Parking Spaces 3
Building
Lot Description Irregular Lot
Foundation Concrete Block
New Construction false
Others
Senior Community Yes


