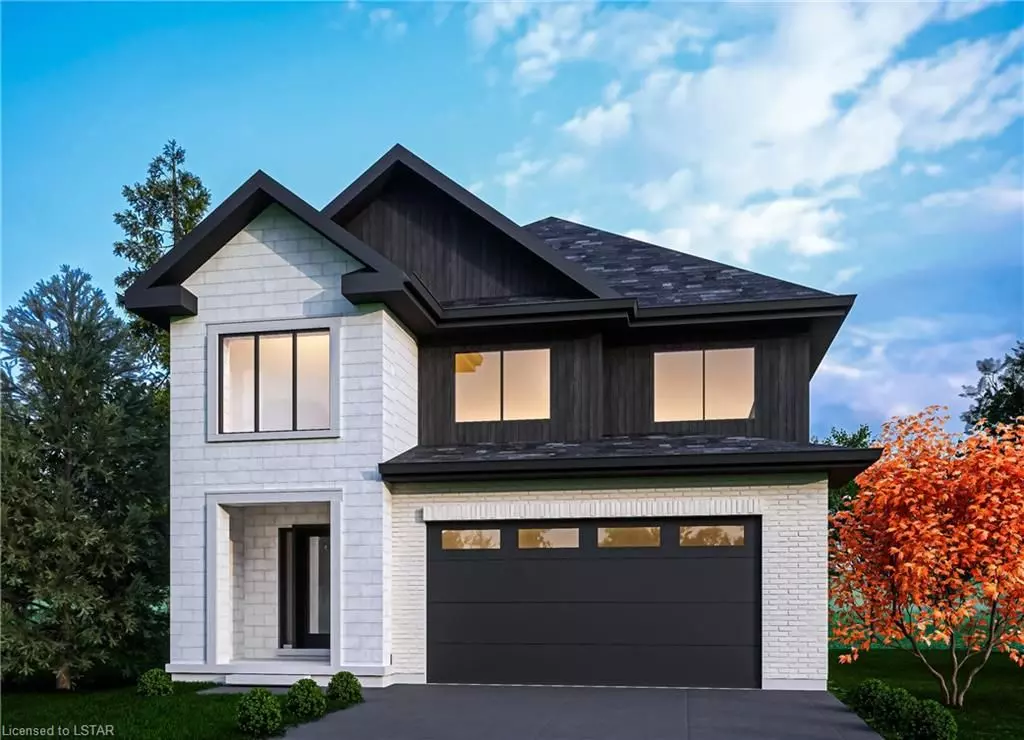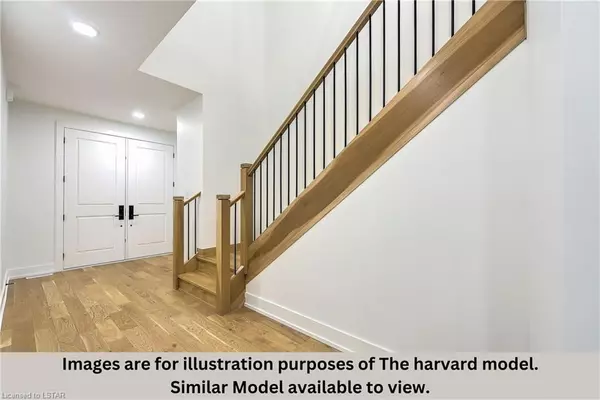REQUEST A TOUR If you would like to see this home without being there in person, select the "Virtual Tour" option and your agent will contact you to discuss available opportunities.
In-PersonVirtual Tour
$ 1,099,000
Est. payment /mo
Pending
3982 BIG LEAF TRL London, ON N6P 0H7
4 Beds
3 Baths
2,588 SqFt
UPDATED:
04/22/2024 01:42 PM
Key Details
Property Type Single Family Home
Sub Type Detached
Listing Status Pending
Purchase Type For Sale
Square Footage 2,588 sqft
Price per Sqft $424
Subdivision South V
MLS Listing ID X8194814
Style 2-Storey
Bedrooms 4
Tax Year 2022
Property Description
Introducing the Harvard model by Bridlewood Homes, situated on a premium 40'x114' lot and backing onto PROTECTED GREEN SPACE!! Designed with practicality in mind, The main floor offers a seamless flow from a welcoming entryway with double doors into an open-concept living space. The kitchen is well-appointed with ceiling-height custom cabinetry, upgraded lighting fixtures, and a walk-in pantry. Direct access to the garage with inside entry and a spacious mudroom with a closet adds to the practicality. Step out from the dining area to the backyard for outdoor enjoyment. Upstairs, this home features four spacious bedrooms and three full bathrooms. the master bedroom boasts a large walk-in closet and a 5-piece spa-like ensuite. The basement, with a separate entrance, holds potential for a rental suite or in-law accommodation. Conveniently located just minutes away from shopping, restaurants, parks, and excellent schools, this residence in Lambeth offers a blend of comfort and sophistication. Same model home available to view nearby! You can customize your home to your liking - Model home available to show!
Location
Province ON
County Middlesex
Community South V
Area Middlesex
Zoning R1-9
Rooms
Basement Full
Kitchen 1
Interior
Cooling Central Air
Inclusions [CARBONMONOX, RANGEHOOD, SMOKEDETECTOR]
Exterior
Parking Features Private Double
Garage Spaces 4.0
Pool None
Community Features Major Highway
Lot Frontage 40.0
Lot Depth 114.0
Exposure West
Total Parking Spaces 4
Building
Foundation Poured Concrete
New Construction false
Others
Senior Community Yes
Listed by NU-VISTA PREMIERE REALTY INC., BROKERAGE

GET MORE INFORMATION
Follow Us





