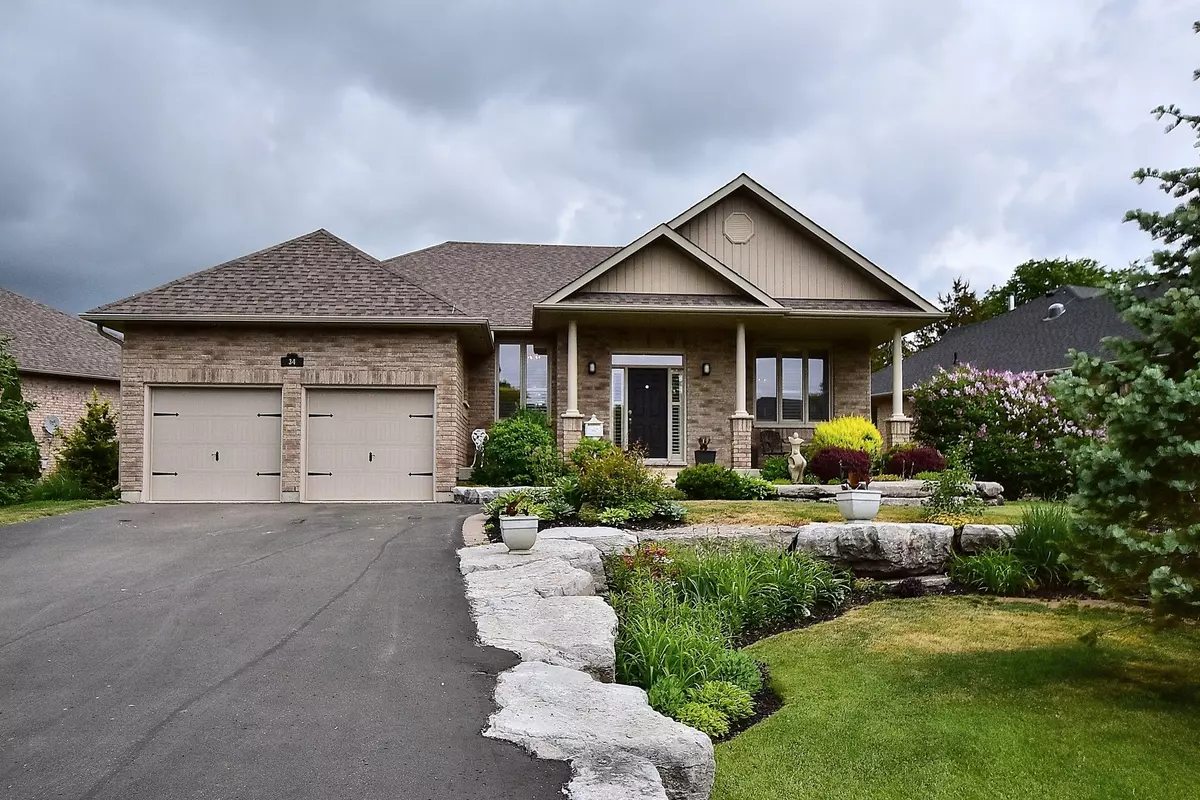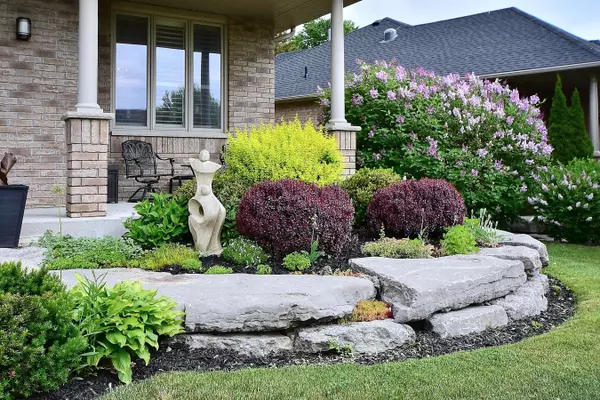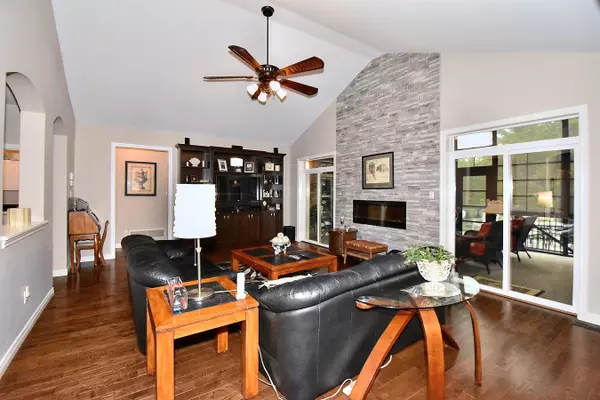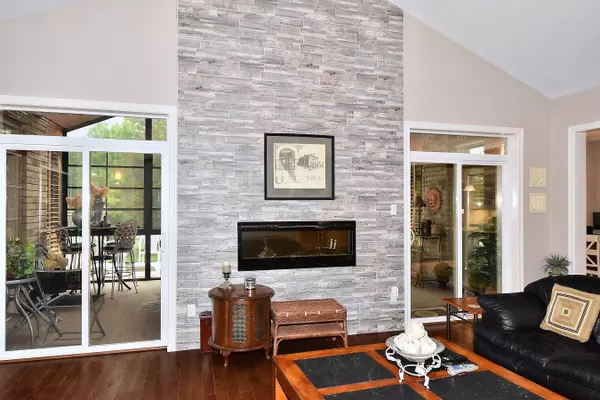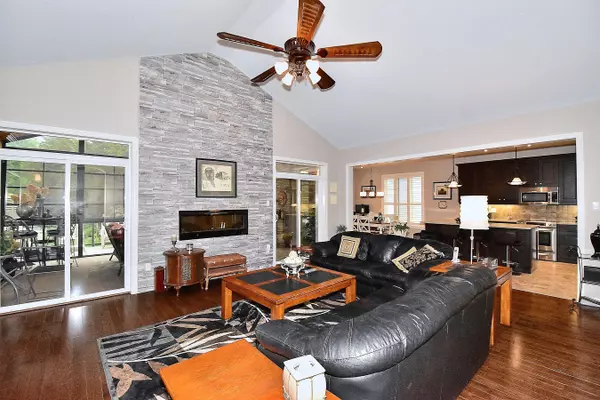34 South Harbour DR Kawartha Lakes, ON K0M 1A0
3 Beds
3 Baths
UPDATED:
01/26/2025 07:54 PM
Key Details
Property Type Single Family Home
Listing Status Active
Purchase Type For Sale
Approx. Sqft 1500-2000
Subdivision Bobcaygeon
MLS Listing ID X8150980
Style Bungalow
Bedrooms 3
Annual Tax Amount $5,387
Tax Year 2023
Property Description
Location
Province ON
County Kawartha Lakes
Community Bobcaygeon
Area Kawartha Lakes
Zoning Residential
Rooms
Basement Finished, Full
Kitchen 1
Interior
Interior Features Central Vacuum
Cooling Central Air
Inclusions Built in microwave, Central vacuum, Dishwasher, Refrigerator, Stove, Washer. Dryer, Garage door opener and remotes, Family room wall unit, smoke detectors, window coverings except as noted in exclusions
Exterior
Parking Features Attached
Garage Spaces 6.0
Pool None
Roof Type Shingles
Building
Foundation Poured Concrete
Others
Virtual Tour https://unbranded.youriguide.com/34_s_harbour_dr_bobcaygeon_on/


