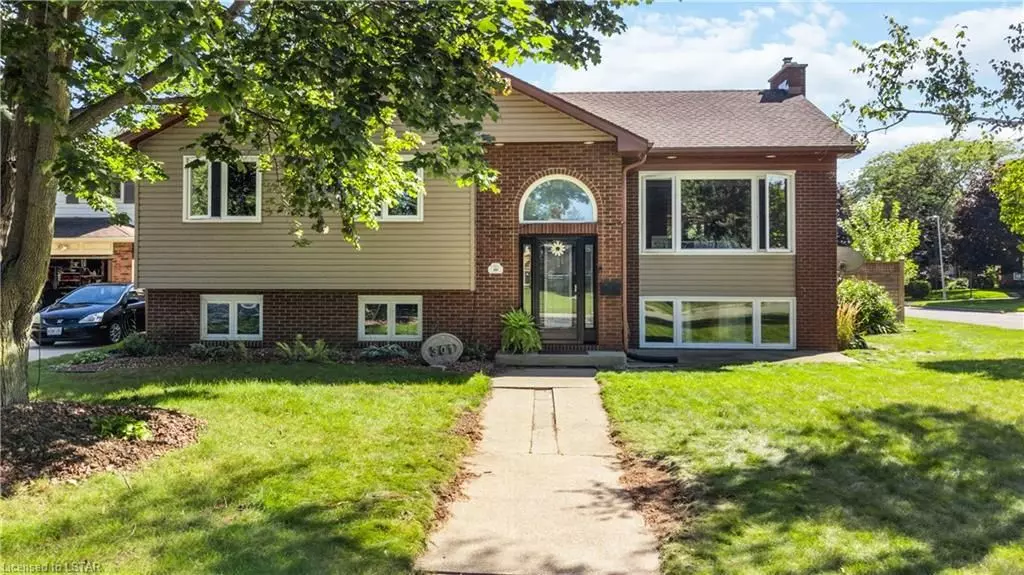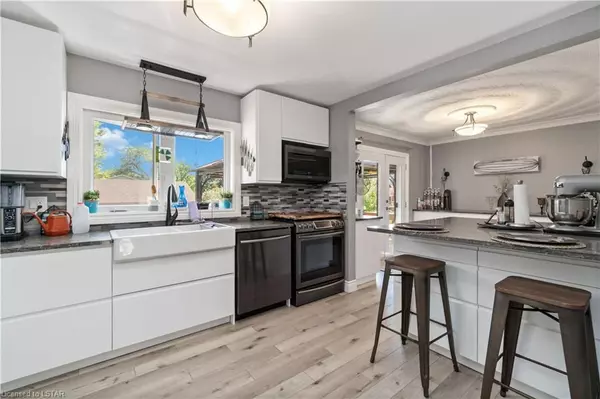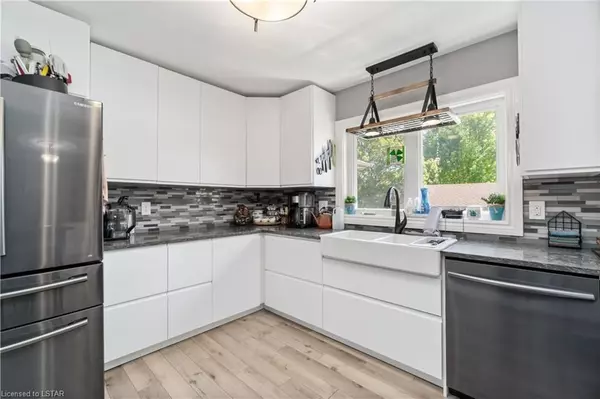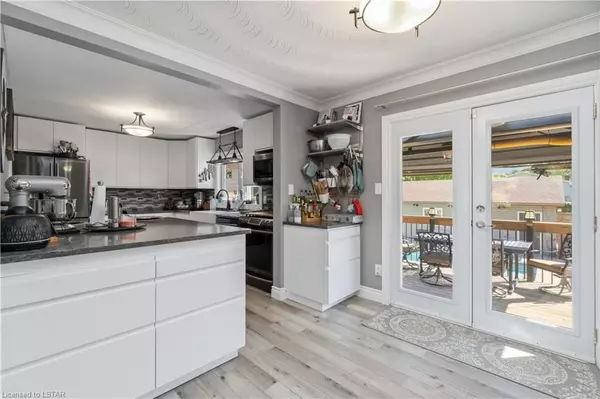REQUEST A TOUR If you would like to see this home without being there in person, select the "Virtual Tour" option and your agent will contact you to discuss available opportunities.
In-PersonVirtual Tour
$ 659,900
Est. payment /mo
Pending
301 NEWTON CT Sarnia, ON N7S 3Y8
4 Beds
3 Baths
UPDATED:
06/01/2024 05:23 AM
Key Details
Property Type Single Family Home
Sub Type Detached
Listing Status Pending
Purchase Type For Sale
Subdivision Sarnia
MLS Listing ID X8223004
Style Bungalow-Raised
Bedrooms 4
Annual Tax Amount $4,582
Tax Year 2023
Property Description
Discover modern living in this updated, oversized raised ranch. Located on a cul de
sac in the family friendly Whiltshire subdivision. The home features an updated
kitchen with quartz countertops, modern finishes and newer windows and doors. This
home is perfect for families of any size and offers 3+1 bedrooms and 3 full
bathrooms. Step outside to your own backyard paradise - a refreshing in ground pool
to beat the heat and hot tub for ultimate relaxation. This home harmoniously
combines styler and comfort, creating an inviting ambiance for both indoor and
outdoor living. This home is perfect for entertaining and a detached 30' X 18'
garage. Don't miss the chance to make this exquisite property your own.
sac in the family friendly Whiltshire subdivision. The home features an updated
kitchen with quartz countertops, modern finishes and newer windows and doors. This
home is perfect for families of any size and offers 3+1 bedrooms and 3 full
bathrooms. Step outside to your own backyard paradise - a refreshing in ground pool
to beat the heat and hot tub for ultimate relaxation. This home harmoniously
combines styler and comfort, creating an inviting ambiance for both indoor and
outdoor living. This home is perfect for entertaining and a detached 30' X 18'
garage. Don't miss the chance to make this exquisite property your own.
Location
Province ON
County Lambton
Community Sarnia
Area Lambton
Zoning RES
Rooms
Family Room Yes
Basement Full
Kitchen 1
Separate Den/Office 1
Interior
Cooling Central Air
Inclusions [DISHWASHER, GASSTOVE, HOTTUB, REFRIGERATOR, STOVE]
Exterior
Parking Features Private Double
Garage Spaces 5.0
Pool None
Lot Frontage 65.0
Lot Depth 126.77
Total Parking Spaces 5
Building
New Construction false
Others
Senior Community Yes
Listed by INITIA REAL ESTATE (ONTARIO) LTD

GET MORE INFORMATION
Follow Us





