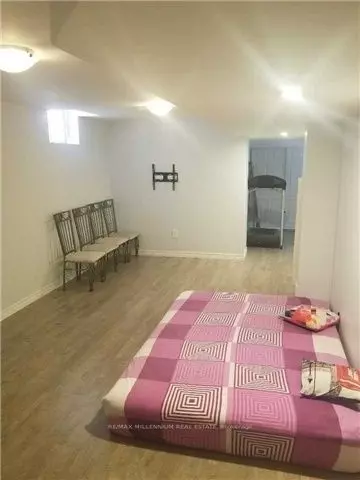REQUEST A TOUR If you would like to see this home without being there in person, select the "Virtual Tour" option and your advisor will contact you to discuss available opportunities.
In-PersonVirtual Tour
$ 999,000
Est. payment /mo
Active
48 Haverty TRL W Brampton, ON L7A 0S3
4 Beds
4 Baths
UPDATED:
12/18/2023 10:00 PM
Key Details
Property Type Single Family Home
Sub Type Detached
Listing Status Active
Purchase Type For Sale
Subdivision Northwest Brampton
MLS Listing ID W6622550
Style 2-Storey
Bedrooms 4
Annual Tax Amount $4,624
Tax Year 2023
Property Description
3 Plus 1 Bedroom detached house in the lovely neighbourhood of Mount Pleasant Overall living Space
Of 2100Sqft with Finished Bsmt!! option for a Side Seprate Entrance!! Fully Upgrd Home!! Children's
Paradise Carpet Free Home! Hardwoord floors on main and 2nd floor. Beautiful Designer Choice Kitchen
W/ New Quartz Counter!! Hrdw Staircase!! Upgraded Light Fixtures! Appliance 2021 still undr
warranty. Tenant willing to stay back.
Of 2100Sqft with Finished Bsmt!! option for a Side Seprate Entrance!! Fully Upgrd Home!! Children's
Paradise Carpet Free Home! Hardwoord floors on main and 2nd floor. Beautiful Designer Choice Kitchen
W/ New Quartz Counter!! Hrdw Staircase!! Upgraded Light Fixtures! Appliance 2021 still undr
warranty. Tenant willing to stay back.
Location
Province ON
County Peel
Community Northwest Brampton
Area Peel
Rooms
Family Room No
Basement Full
Kitchen 2
Separate Den/Office 1
Interior
Cooling Central Air
Inclusions Fridge, Stove, Dishwasher, Washer & Dryer, Garage Door Opener & Remote. All Window Coverings & Electric Light Fixtures.
Exterior
Parking Features Private
Garage Spaces 3.0
Pool None
Lot Frontage 30.02
Lot Depth 89.4
Total Parking Spaces 3
Listed by RE/MAX MILLENNIUM REAL ESTATE

GET MORE INFORMATION
Follow Us





