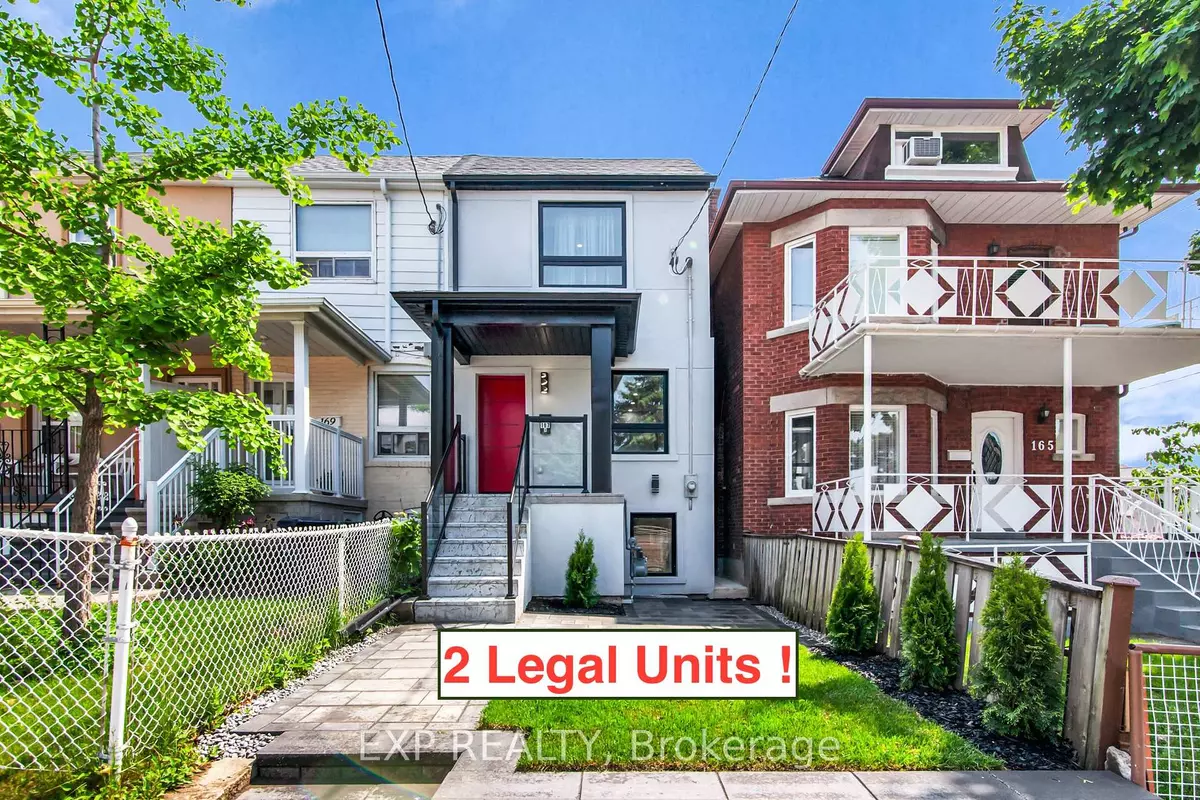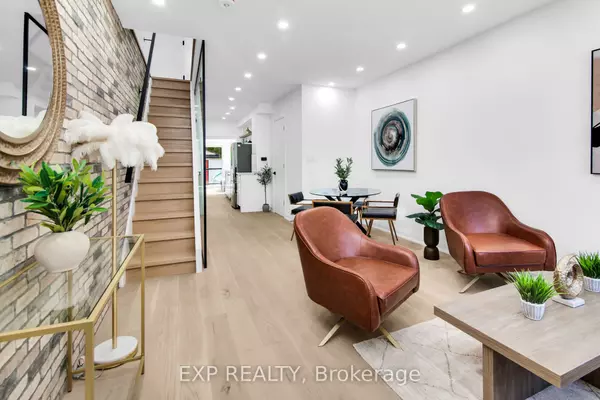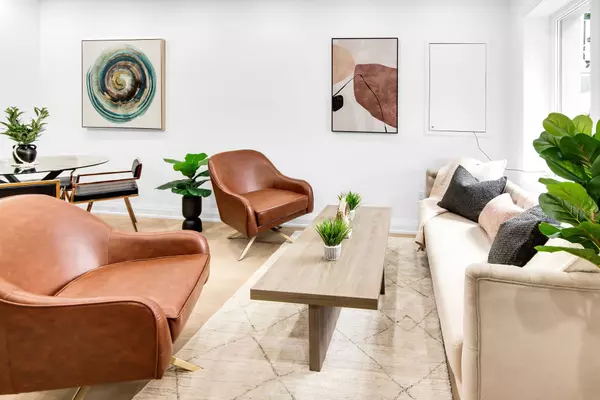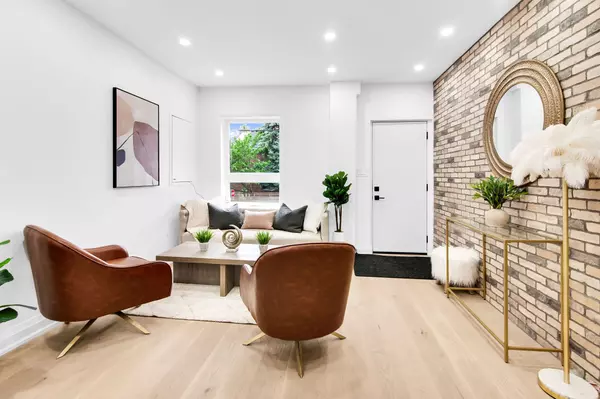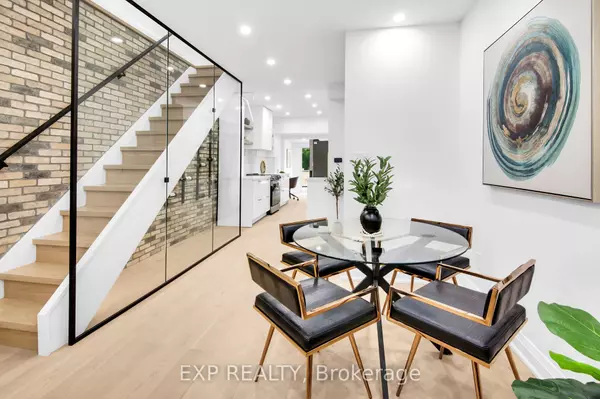REQUEST A TOUR If you would like to see this home without being there in person, select the "Virtual Tour" option and your advisor will contact you to discuss available opportunities.
In-PersonVirtual Tour
$ 1,289,999
Est. payment /mo
Active
167 Sellers AVE Toronto W03, ON M6E 3V3
3 Beds
3 Baths
UPDATED:
02/01/2025 04:56 AM
Key Details
Property Type Single Family Home
Listing Status Active
Purchase Type For Sale
Subdivision Caledonia-Fairbank
MLS Listing ID W9352803
Style 2-Storey
Bedrooms 3
Annual Tax Amount $3,161
Tax Year 2024
Property Description
This stunning semi-detached home has been *completely transformed* in 2023-2024 with meticulous attention to detail and full permits! The House boasts 3 bedrooms in 2 Legal Units and a *luxury kitchen* with a quartz countertop, stylish wine rack, and sleek glass railings. You'll be wowed by the upscale bathroom featuring a striking high-end tile shower. The entire home gleams with brand-new engineered hardwood flooring, oak steps, and an eye-catching accent brick wall. Need a home office? There's a cozy space with a walkout to the *gorgeous backyard*, featuring a brand-new shed, fresh landscaping, and modern interlocking. No stone was left unturned everything from the furnace and AC to the roof, electrical, windows, and more has been fully upgraded, including a sprinkler system! But that's not all! The lower unit, a fully waterproofed, dug-out basement, offers 1 bedroom, luxury vinyl flooring, and a high-end kitchen and bath perfect for generating rental income or as an Airbnb hotspot! This vibrant neighborhood offers a blend of residential charm and easy access to city amenities. This home is perfect for couples, first-time buyers, or families looking for mortgage help. Don't miss out on this *fantastic investment* and lifestyle opportunity!
Location
Province ON
County Toronto
Community Caledonia-Fairbank
Area Toronto
Zoning RM(f12;u2;d0.8*252)
Rooms
Basement Apartment, Separate Entrance
Kitchen 2
Interior
Interior Features On Demand Water Heater, Accessory Apartment
Cooling Central Air
Exterior
Parking Features None
Garage Spaces 2.0
Pool None
Roof Type Shingles
Building
Foundation Concrete
Others
Virtual Tour https://listings.gtaphoto3d.ca/sites/dmvrqbp/unbranded
Lited by EXP REALTY

GET MORE INFORMATION
Follow Us

