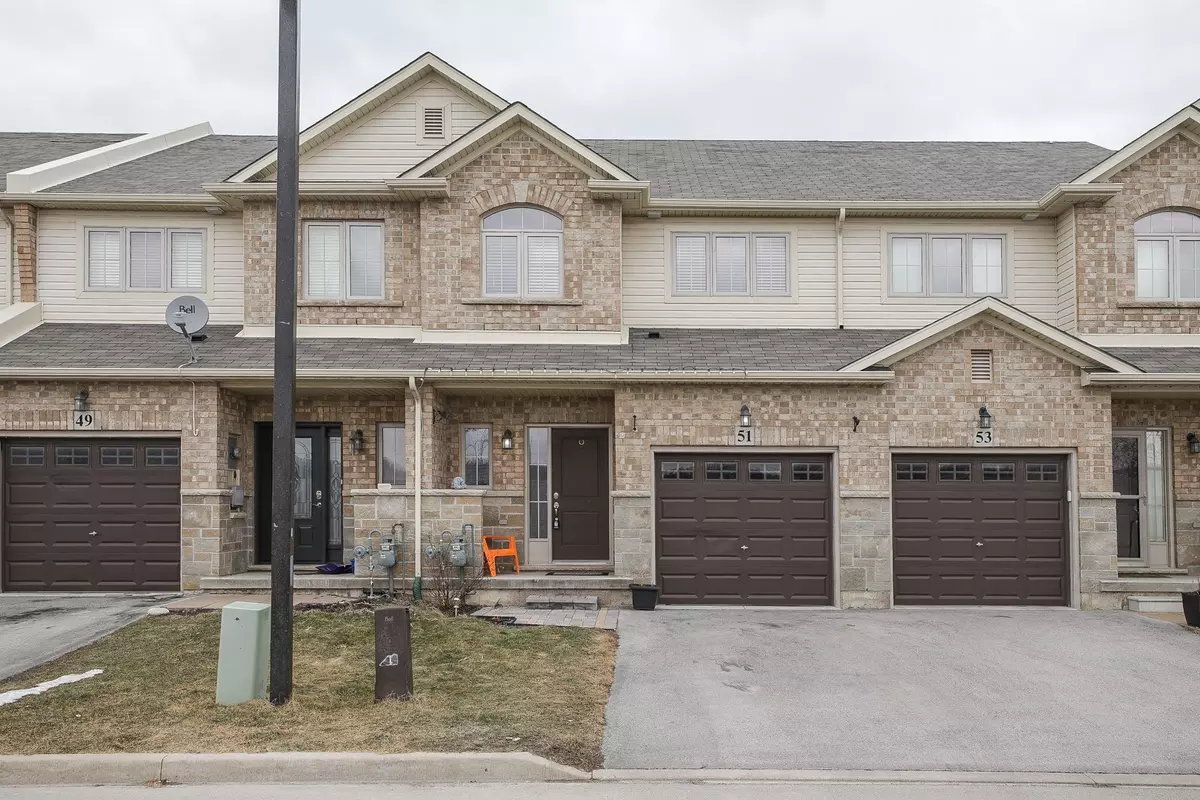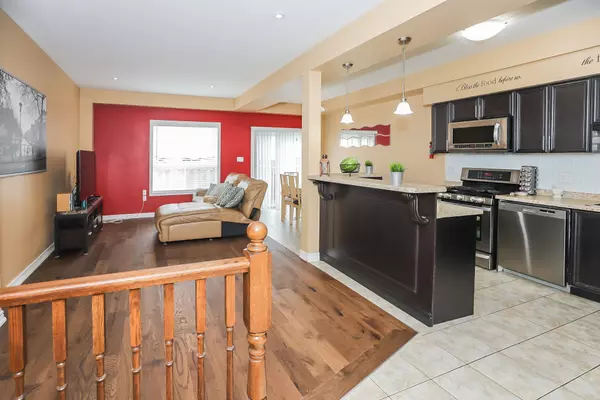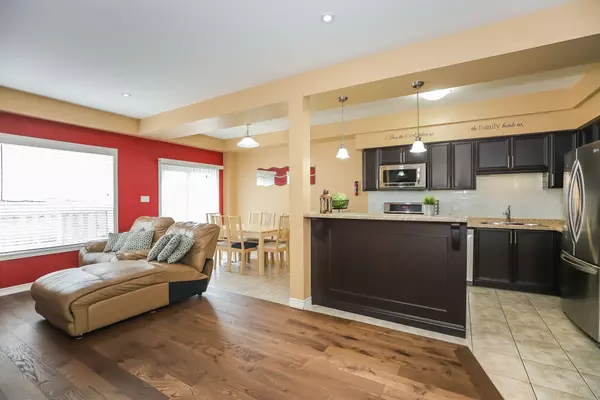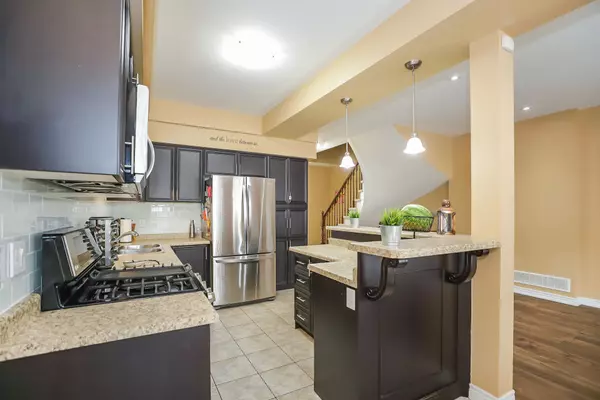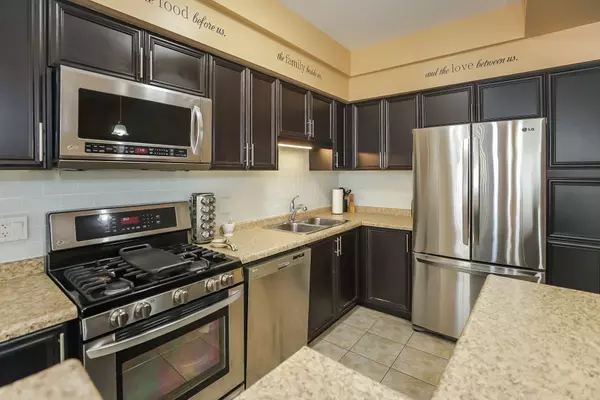REQUEST A TOUR If you would like to see this home without being there in person, select the "Virtual Tour" option and your agent will contact you to discuss available opportunities.
In-PersonVirtual Tour
$ 709,000
Est. payment /mo
Active
51 Redcedar CRES Hamilton, ON L8E 0G3
3 Beds
4 Baths
UPDATED:
02/10/2025 01:52 AM
Key Details
Property Type Single Family Home
Listing Status Active
Purchase Type For Sale
Approx. Sqft 1500-2000
Subdivision Stoney Creek
MLS Listing ID X8332836
Style 2-Storey
Bedrooms 3
Annual Tax Amount $4,177
Tax Year 2023
Property Description
WALK TO THE LAKE ... From this beautiful, 2 storey, FULLY FINISHED, 3 bedroom, 4 Bathroom, 1,774 sq ft FREEHOLD TOWNHOME located at 51 Redcedar Crescent in the scenic FIFTY POINT neighbourhood of Stoney Creek. OPEN CONCEPT main level offers pot lights, ceramic tile, and hardwood flooring throughout. WALK OUT through sliding glass doors from the dining area to the fully fenced yard with stamped concrete patio. Large kitchen offers abundant cabinetry and counter space PLUS breakfast bar. Upper level features BEDROOM-LEVEL LAUNDRY, XL master suite with 3-pc ensuite and double closets + 2 additional bedrooms. PROFESSIONALLY FINISHED lower level includes recreation room, 3-pc bath with large WALK-IN SHOWER and plenty of storage. Walk to the lake, Fifty Point Conservation Area & Yacht Club, Beach, parks, marina & more. Close to QEW, future GO station, Medical care, Winona Crossing Shopping plaza & great schools. **EXTRAS** Road Fee: $118.27 per month
Location
Province ON
County Hamilton
Community Stoney Creek
Area Hamilton
Zoning RM3
Rooms
Basement Full, Finished
Kitchen 1
Interior
Interior Features None
Cooling Central Air
Inclusions Fridge, stove, built-in dishwasher, washer, dryer (all appliances as is condition)
Exterior
Exterior Feature Porch, Patio
Parking Features Attached
Garage Spaces 2.0
Pool None
Roof Type Asphalt Shingle
Building
Foundation Poured Concrete
Others
Monthly Total Fees $118
ParcelsYN Yes
Virtual Tour https://www.51redcedarcrescent.com
Lited by RE/MAX ESCARPMENT REALTY INC.

GET MORE INFORMATION
Follow Us

