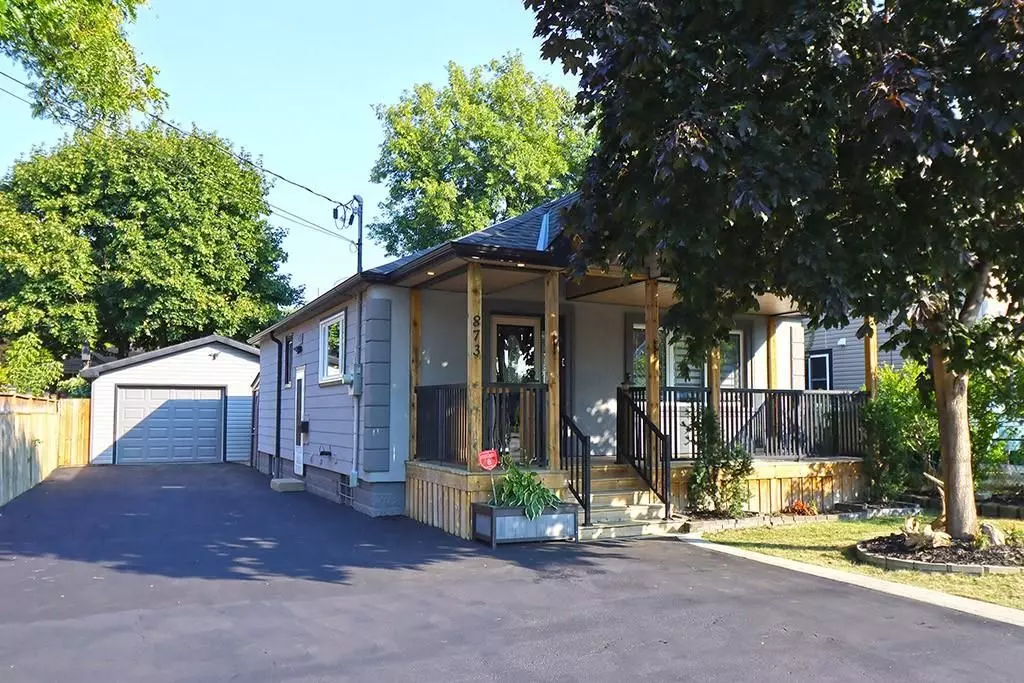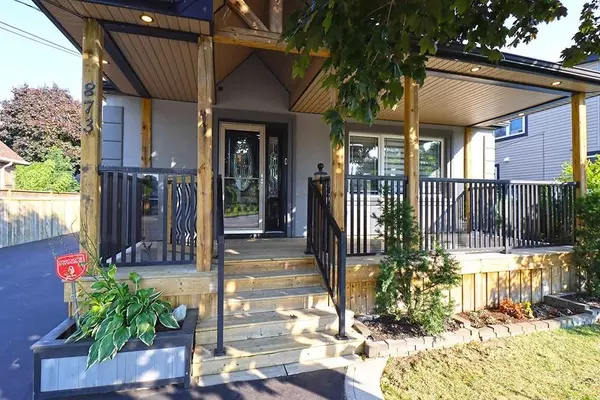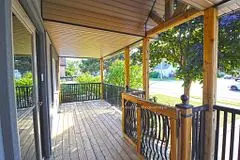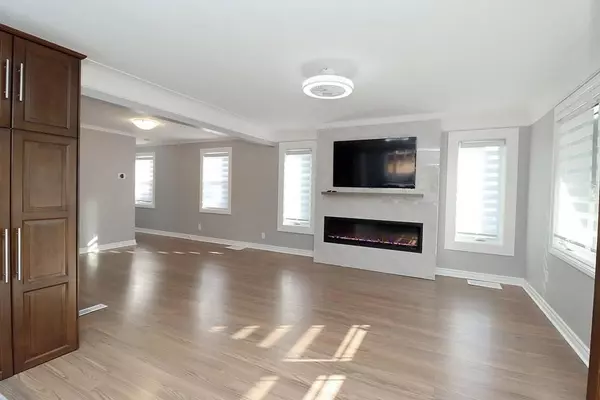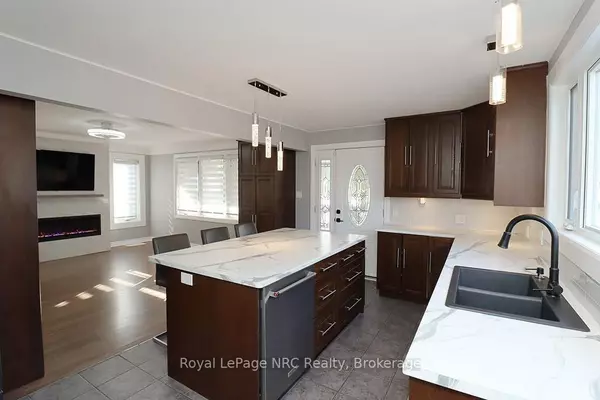873 Upper Wellington ST E Hamilton, ON L9A 3R8
2 Beds
3 Baths
UPDATED:
02/03/2025 05:27 PM
Key Details
Property Type Single Family Home
Sub Type Detached
Listing Status Active
Purchase Type For Sale
Approx. Sqft 700-1100
Subdivision Balfour
MLS Listing ID X9304267
Style Bungalow
Bedrooms 2
Annual Tax Amount $4,513
Tax Year 2024
Property Description
Location
Province ON
County Hamilton
Community Balfour
Area Hamilton
Rooms
Family Room No
Basement Finished, Full
Kitchen 1
Separate Den/Office 1
Interior
Interior Features Other
Cooling Central Air
Inclusions SS Fridge, SS Stove/w Air Fryer Feature, SS Dishwasher, 4 Bar Stools, Washer, Dryer, Electrical Light Fixtures, Window Coverings, Hot Tub, Shed
Exterior
Parking Features Private Double
Garage Spaces 6.0
Pool None
Roof Type Asphalt Shingle
Lot Frontage 50.0
Lot Depth 100.0
Total Parking Spaces 6
Building
Foundation Concrete Block


