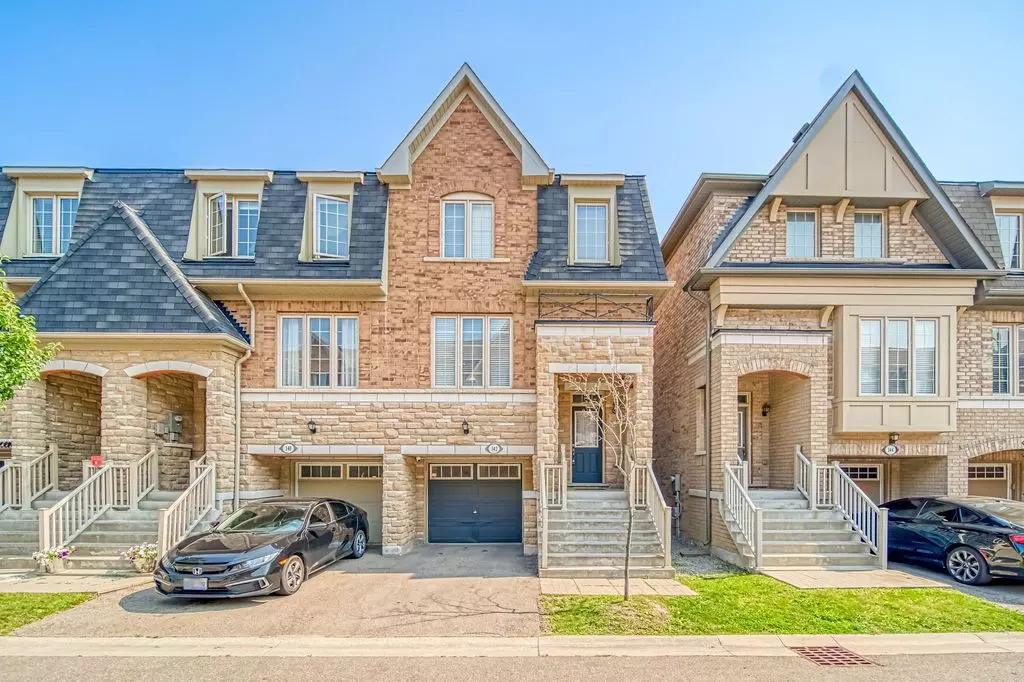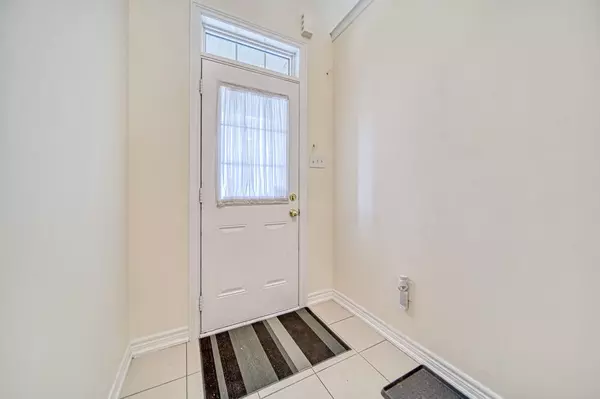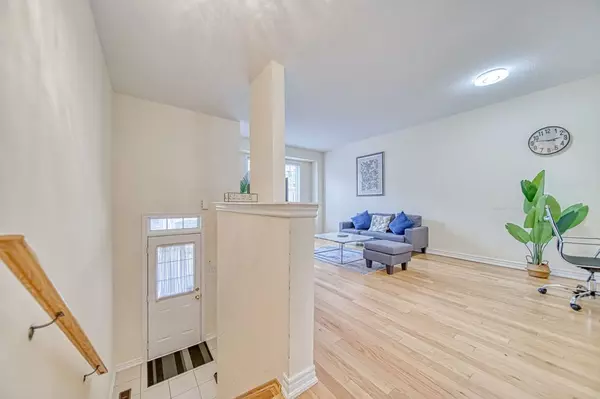142 Sea Drifter CRES Brampton, ON L6P 4B1
3 Beds
3 Baths
UPDATED:
02/09/2025 04:12 PM
Key Details
Property Type Townhouse
Sub Type Att/Row/Townhouse
Listing Status Active
Purchase Type For Sale
Approx. Sqft 2000-2500
Subdivision Bram East
MLS Listing ID W9300585
Style 3-Storey
Bedrooms 3
Annual Tax Amount $4,507
Tax Year 2023
Property Description
Location
Province ON
County Peel
Community Bram East
Area Peel
Rooms
Family Room Yes
Basement Finished with Walk-Out
Kitchen 1
Separate Den/Office 1
Interior
Interior Features None
Cooling Central Air
Fireplace No
Heat Source Gas
Exterior
Parking Features Mutual
Garage Spaces 1.0
Pool None
Waterfront Description None
Roof Type Not Applicable
Lot Frontage 21.08
Lot Depth 84.97
Total Parking Spaces 2
Building
Unit Features Hospital,Library,Park,Public Transit,Rec./Commun.Centre,School
Foundation Not Applicable
Others
Monthly Total Fees $80
ParcelsYN Yes






