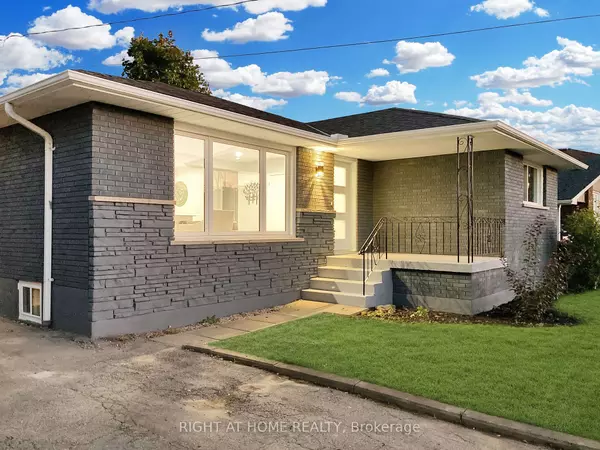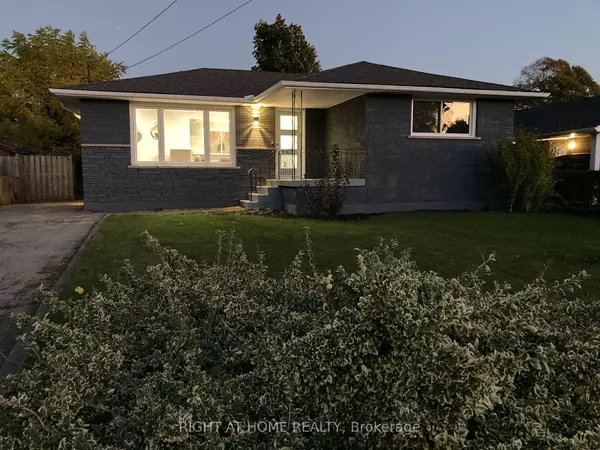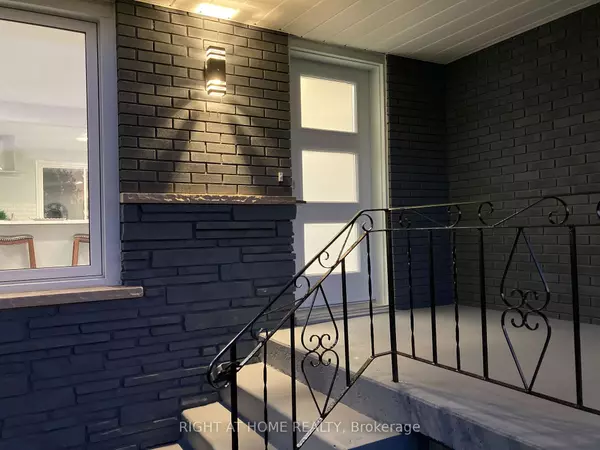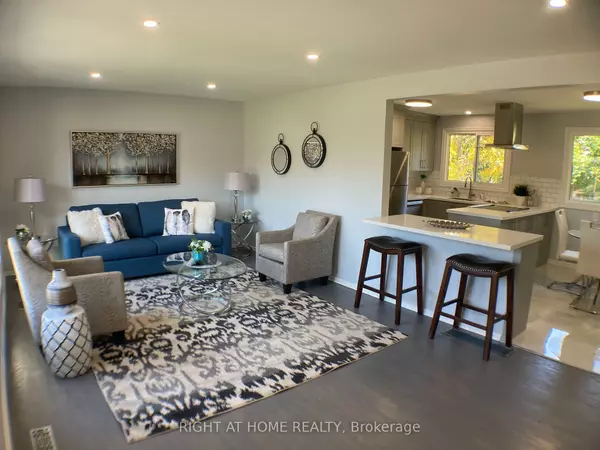REQUEST A TOUR If you would like to see this home without being there in person, select the "Virtual Tour" option and your agent will contact you to discuss available opportunities.
In-PersonVirtual Tour
$ 799,000
Est. payment /mo
Active
89 Greeningdon DR Hamilton, ON L9A 3A8
3 Beds
2 Baths
UPDATED:
01/18/2025 02:37 PM
Key Details
Property Type Single Family Home
Sub Type Detached
Listing Status Active
Purchase Type For Sale
Approx. Sqft 1100-1500
Subdivision Greeningdon
MLS Listing ID X9266291
Style Bungalow
Bedrooms 3
Annual Tax Amount $4,085
Tax Year 2023
Property Description
This elegantly upgraded property features a designer-style kitchen equipped with stainless steel appliances, quartz countertops, porcelain tiles, and a breakfast bar. It offers two bathrooms with rain showers, new windows and exterior doors, and a basement with vinyl flooring and a comprehensive interior waterproofing system. The home includes 14 LED pot lights, a new roof installed in 2022, and refinished hardwood floors in a designer grey. The basement has a separate entrance and a spacious utility room with potential for a second kitchen design/layout options are available. Additional upgrades include a new electrical panel and a treed yard. The property is conveniently situated near amenities, schools, and the expressway. Easy to show, minimum 2 hours' not. Close to Lincoln Alexander Parkway Minutes away from Lime Rdg Mall Close to Walmart, Canadian Tire and No-frills. Walking distance from elementary schools (Ridgemount and St. Michael Catholic) also close to Westmount Secondary school. The basement comes with a separate entrance and a washroom, offers a very strong future prospect for rental income.
Location
Province ON
County Hamilton
Community Greeningdon
Area Hamilton
Rooms
Family Room No
Basement Separate Entrance, Finished
Kitchen 1
Interior
Interior Features Carpet Free, Primary Bedroom - Main Floor
Cooling Central Air
Inclusions AC Unit, Stainless steel fridge, stove, range hood, and dishwasher, all lighting fixtures.
Exterior
Parking Features Private
Garage Spaces 4.0
Pool None
Roof Type Asphalt Shingle
Lot Frontage 54.49
Lot Depth 100.19
Total Parking Spaces 4
Building
Foundation Concrete Block
Listed by RE/MAX REAL ESTATE CENTRE INC.

GET MORE INFORMATION
Follow Us





